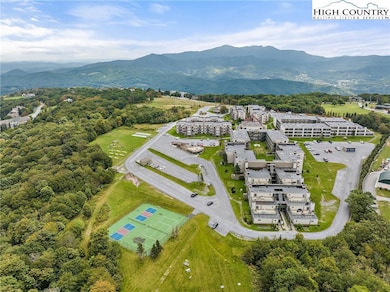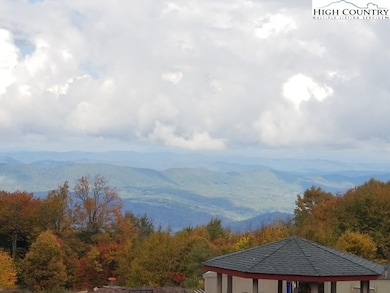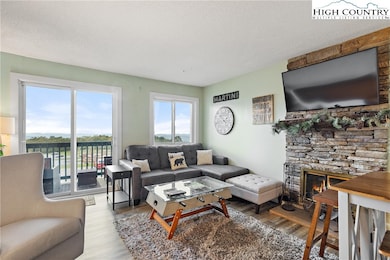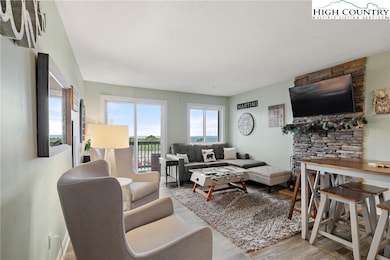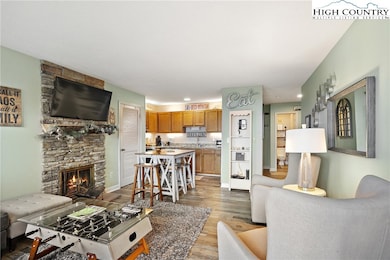301 Pinnacle Inn Rd Unit 4212 Beech Mountain, NC 28604
Estimated payment $1,812/month
Highlights
- Ski Accessible
- Private Pool
- Contemporary Architecture
- Banner Elk Elementary School Rated A-
- Mountain View
- Furnished
About This Home
This exceptional 2-bedroom, 2-bath unit offers an amazing long-range view and is ready for you to move in! Located at over 5,000 feet in elevation, it comes fully furnished and has been recently remodeled with new appliances. Situated on the second floor, it includes a washer and dryer for added convenience. In a highly sought-after Beech Mountain location, this unit is just minutes from the ski resort and only a 7-minute drive to Banner Elk. You'll be within walking distance to restaurants, Fred's General Mercantile, the dog park, sledding hill, and a variety of town events. The POA fees cover cable, internet, water, and trash. Enjoy numerous amenities at The Pinnacle, including an indoor pool, hot tub, sauna, tennis courts, fitness room, and game room. Pet-friendly for owners. This is the perfect mountain retreat at an unbeatable price—ready to rent for the ski season!
Listing Agent
Blue Ridge Realty & Inv. - Banner Elk Brokerage Phone: (828) 737-3100 Listed on: 12/09/2024
Property Details
Home Type
- Condominium
Est. Annual Taxes
- $1,609
Year Built
- Built in 1984
HOA Fees
- $471 Monthly HOA Fees
Home Design
- Contemporary Architecture
- Vinyl Siding
- Modular or Manufactured Materials
Interior Spaces
- 809 Sq Ft Home
- 1-Story Property
- Furnished
- Wood Burning Fireplace
- Mountain Views
- Crawl Space
Kitchen
- Electric Range
- Microwave
- Dishwasher
Bedrooms and Bathrooms
- 2 Bedrooms
- 2 Full Bathrooms
Laundry
- Dryer
- Washer
Parking
- No Garage
- Shared Driveway
- Paved Parking
Outdoor Features
- Private Pool
- Covered Patio or Porch
Schools
- Banner Elk Elementary School
- Avery County High School
Utilities
- Cooling System Mounted To A Wall/Window
- Baseboard Heating
Listing and Financial Details
- Long Term Rental Allowed
- Assessor Parcel Number 1859-06-39-4373-04212
Community Details
Overview
- Pinnacle Inn Subdivision
Recreation
- Tennis Courts
- Trails
- Ski Accessible
Map
Home Values in the Area
Average Home Value in this Area
Property History
| Date | Event | Price | List to Sale | Price per Sq Ft |
|---|---|---|---|---|
| 12/09/2024 12/09/24 | For Sale | $229,000 | -- | $283 / Sq Ft |
Source: High Country Association of REALTORS®
MLS Number: 252923
- 301 Pinnacle Inn Rd Unit 4115
- 301 Pinnacle Inn Rd Unit 4211
- 301 Pinnacle Inn Rd Unit 1215
- 301 Pinnacle Inn Rd Unit 1116
- 301 Pinnacle Inn Rd Unit 3204B
- 301 Pinnacle Inn Rd Unit 2105
- 301 Pinnacle Inn Rd Unit 3203B
- 301 Pinnacle Inn Rd Unit 3320
- 301 Pinnacle Inn Rd Unit 3130
- 301 Pinnacle Inn Rd Unit 1304
- 301 Pinnacle Inn Rd Unit 3207
- 301 Pinnacle Inn Rd Unit 4214
- 301 Pinnacle Inn Rd Unit 3219
- 301 Pinnacle Inn Rd Unit 4313
- 301 Pinnacle Inn Rd Unit 4301
- 301 Pinnacle Inn Rd Unit 2201
- 301 Pinnacle Inn Rd Unit 3230
- 301 Pinnacle Inn Rd Unit 3302
- 1776 Beech Mountain Pkwy
- 116 Shagbark Rd
- 135A Wapiti Way Unit A
- 100 High Country Square
- 82 Creekside Dr Unit Ski Country Condominiums
- 2780 Tynecastle Hwy
- 100 Moss Ridge Unit FL9-ID1039609P
- 10884 Nc Highway 105 S
- 446 Windridge Dr
- 530 Marion Cornett Rd
- 615 Fallview Ln
- 156 Tulip Tree Ln
- 3737 Junaluska Rd
- 247 Homespun Hills Rd Unit 3 Right Unit
- 2348 N Carolina 105 Unit 11
- 295 Old Bristol Rd
- 1101 Odes Wilson Rd Unit B
- 135 Caleb Dr Unit 4
- 252 Trillium Rd
- 153 Crossing Way

