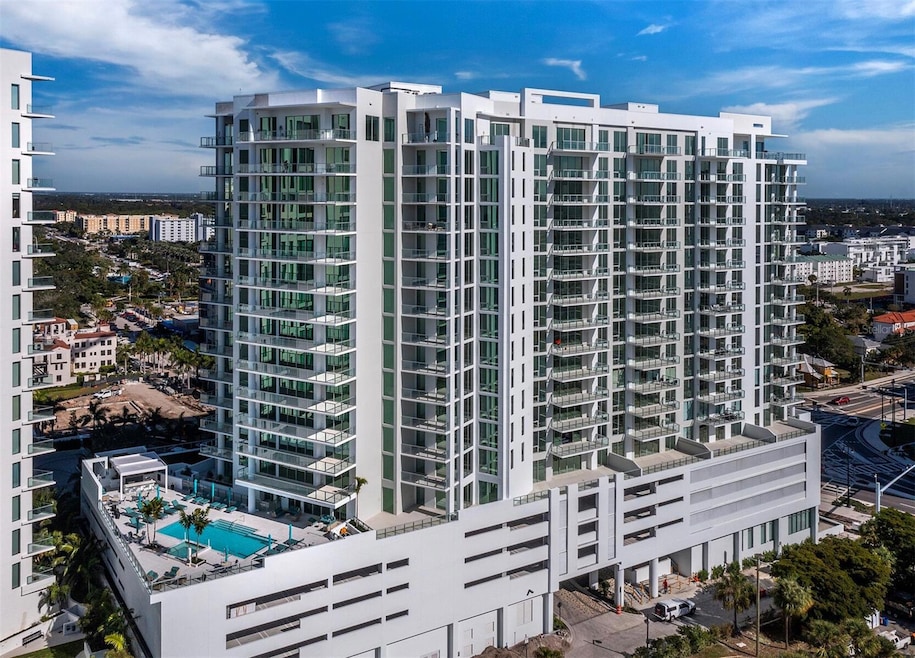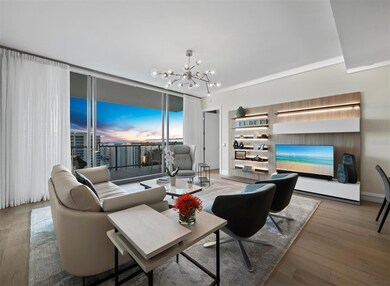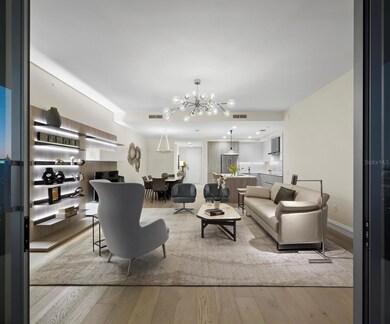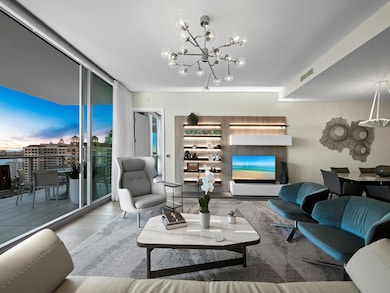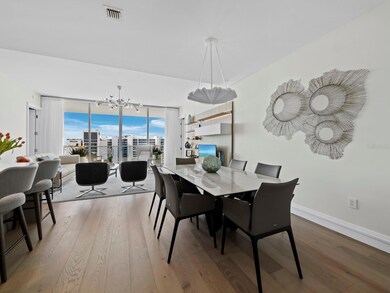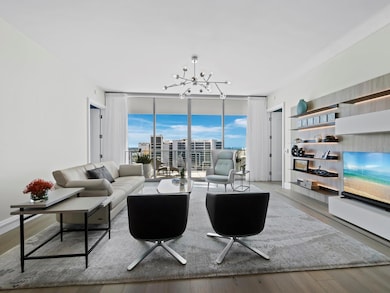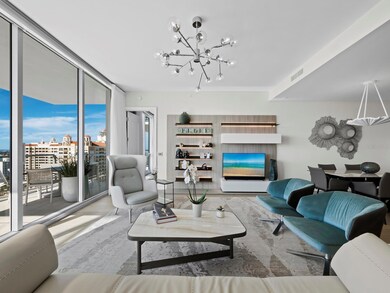
Bayso Sarasota 301 Quay Commons Unit 1708 Sarasota, FL 34236
Downtown Sarasota NeighborhoodHighlights
- Fitness Center
- Heated Spa
- 0.98 Acre Lot
- Booker High School Rated A-
- Full Bay or Harbor Views
- 4-minute walk to J.D. Hamel Park
About This Home
As of May 2025A masterpiece of modern coastal luxury newly constructed in 2023, Bayso offers a truly exceptional city lifestyle with fabulous amenities and an envied address in the heart of Sarasota’s vibrant Quay district. With its high elevation and impeccable design by Robert Klingel, residence #1708 enhances the building’s inherent luxury with lavish upgrades and features, including custom marble and hardwood flooring, Kravet and Vahallan wall coverings, bespoke lighting by Paul Ferrante and Alabaster, and more.Spanning more than 1,600 A/C square feet with 10’ ceilings and floor-to-ceiling windows and sliders that open to an oversized terrace, the home has a generous sense of scale with dramatic views of the city, Sarasota Bay, Keys and Gulf. Unobstructed sight lines from the entry vestibule through the central living space showcase the spectacular vistas and lend to the open flow within. At the center of the home, the gourmet kitchen is arranged around a large central island that overlooks both the primary living room and a dining area that is elegantly distinguished by an artisanal Giacometti-inspired chandelier. Ultra-premium ITALKRAFT European cabinetry accented by quartz countertops and calacatta tilework adds form to the kitchen’s function, perfectly suited for prep and entertaining with stainless Jennair appliances including induction cooktop, wall ovens, double-door refrigerator, and wine cooler. Through full-height sliding doors, the living room opens to an extra-deep terrace that extends space to lounge, dine, and revel in panoramic sunset vistas. Ideally situated for privacy, the primary and guest suites are situated on opposite sides of the main living space. On the right, the owner’s suite is a lush retreat with a magnificent bathroom that boasts Grohe fixtures, a separate water closet, glass-enclosed walk-in shower, and double vanity with custom recessed Robern medicine cabinets. Beyond the bathroom, a walk-in closet with custom built-in cabinetry offers ample wardrobe room. On the other side of the home, the guest suite enjoys its own full bath with walk-in shower, generous closet, and floor-to-ceiling windows extending picture-perfect views. The home’s entry is flanked by a sizeable utility room with large-capacity washer and dryer and abundant storage on one side and a powder room on the other, offering ultimate convenience for entertaining. A fabulously designed den with a stacked mirror wall installation and built-in storage desk adds incredible value as a flex space for a private office or occasional guest room. Adding both style and livability, notable upgrades include white oak hardwood flooring throughout the main living areas and bedrooms, marble Artistic tile flooring in the entryway and elsewhere, a gorgeous Roche-Bobois storage wall unit with integrated lighting, exquisite ceiling and sconce fixtures, motorized shades, custom light-filtering linen drapery, and easily accessible water shut-off. Bayso is renowned for its sleek modern style and curated amenities, including state-of-the-art fitness center, resort-style pool and spa, resident entertainment spaces, dedicated dog park, and 24-hour attendants. Located in the bustling hub of The Quay within steps of the water, shops, restaurants, and Bay Park, this upscale residence is a cosmopolitan oasis ideal for stylish seasonal occupation or full-time luxury living.
Last Agent to Sell the Property
DOUGLAS ELLIMAN Brokerage Phone: License #3042565 Listed on: 03/26/2025

Property Details
Home Type
- Condominium
Est. Annual Taxes
- $13,491
Year Built
- Built in 2023
Lot Details
- South Facing Home
- Dog Run
HOA Fees
- $1,554 Monthly HOA Fees
Parking
- 1 Car Attached Garage
- Electric Vehicle Home Charger
- Secured Garage or Parking
- Reserved Parking
- Assigned Parking
Property Views
Home Design
- Contemporary Architecture
- Slab Foundation
- Membrane Roofing
- Concrete Siding
- Block Exterior
- Pile Dwellings
- Stucco
Interior Spaces
- 1,606 Sq Ft Home
- Open Floorplan
- High Ceiling
- Ceiling Fan
- Shades
- Drapes & Rods
- Sliding Doors
- Great Room
- Family Room Off Kitchen
- Combination Dining and Living Room
- Home Office
Kitchen
- Eat-In Kitchen
- Breakfast Bar
- Built-In Oven
- Cooktop with Range Hood
- Recirculated Exhaust Fan
- Microwave
- Dishwasher
- Wine Refrigerator
- Stone Countertops
- Disposal
Flooring
- Wood
- Marble
- Tile
Bedrooms and Bathrooms
- 2 Bedrooms
- Primary Bedroom on Main
- Split Bedroom Floorplan
- En-Suite Bathroom
- Walk-In Closet
- Single Vanity
- Shower Only
Laundry
- Laundry Room
- Dryer
- Washer
Home Security
Pool
- Heated Spa
- Saltwater Pool
- Pool Deck
- Pool Lighting
Outdoor Features
- Outdoor Storage
- Rear Porch
Schools
- Alta Vista Elementary School
- Booker Middle School
- Booker High School
Utilities
- Central Heating and Cooling System
- Vented Exhaust Fan
- Thermostat
- Tankless Water Heater
- High Speed Internet
- Phone Available
- Cable TV Available
Listing and Financial Details
- Visit Down Payment Resource Website
- Legal Lot and Block 2,3 / 6
- Assessor Parcel Number 2009163128
Community Details
Overview
- Association fees include 24-Hour Guard, common area taxes, pool, escrow reserves fund, insurance, maintenance structure, ground maintenance, maintenance, management, private road, sewer, trash, water
- Bayso Sarasota Association, Phone Number (941) 867-7744
- Visit Association Website
- High-Rise Condominium
- Built by BAYSO SARASOTA
- Bayso Sarasota Condominium Subdivision
- On-Site Maintenance
- The community has rules related to deed restrictions
- 18-Story Property
Amenities
- Elevator
Recreation
- Community Spa
- Dog Park
Pet Policy
- 1 Pet Allowed
- Dogs and Cats Allowed
Security
- Security Service
- Card or Code Access
- Storm Windows
- Fire and Smoke Detector
- Fire Sprinkler System
Ownership History
Purchase Details
Home Financials for this Owner
Home Financials are based on the most recent Mortgage that was taken out on this home.Similar Homes in Sarasota, FL
Home Values in the Area
Average Home Value in this Area
Purchase History
| Date | Type | Sale Price | Title Company |
|---|---|---|---|
| Warranty Deed | $1,915,000 | None Listed On Document |
Mortgage History
| Date | Status | Loan Amount | Loan Type |
|---|---|---|---|
| Open | $1,149,000 | New Conventional |
Property History
| Date | Event | Price | Change | Sq Ft Price |
|---|---|---|---|---|
| 05/14/2025 05/14/25 | Sold | $1,915,000 | -3.0% | $1,192 / Sq Ft |
| 04/01/2025 04/01/25 | Pending | -- | -- | -- |
| 03/26/2025 03/26/25 | For Sale | $1,975,000 | -- | $1,230 / Sq Ft |
Tax History Compared to Growth
Tax History
| Year | Tax Paid | Tax Assessment Tax Assessment Total Assessment is a certain percentage of the fair market value that is determined by local assessors to be the total taxable value of land and additions on the property. | Land | Improvement |
|---|---|---|---|---|
| 2024 | -- | $899,600 | -- | $899,600 |
| 2023 | -- | -- | -- | -- |
Agents Affiliated with this Home
-
Lisa Rooks Morris

Seller's Agent in 2025
Lisa Rooks Morris
DOUGLAS ELLIMAN
(941) 544-3332
45 in this area
111 Total Sales
-
Lisa Allen
L
Buyer's Agent in 2025
Lisa Allen
Michael Saunders
(312) 848-1636
18 in this area
18 Total Sales
About Bayso Sarasota
Map
Source: Stellar MLS
MLS Number: A4645676
APN: 2009-16-3128
- 301 Quay Commons Unit 1208
- 301 Quay Commons Unit 1711
- 301 Quay Commons Unit 1709
- 301 Quay Commons Unit 611
- 301 Quay Commons Unit 503
- 301 Quay Commons Unit 1610
- 301 Quay Commons Unit 1204
- 301 Quay Commons Unit 507
- 301 Quay Commons Unit 1809
- 301 Quay Commons Unit 1111
- 401 Quay Commons Unit 901
- 1111 Ritz Carlton Dr Unit 1802
- 1111 Ritz Carlton Dr Unit 1603
- 235 Cocoanut Ave Unit 108B
- 235 Cocoanut Ave Unit 129E
- 235 Cocoanut Ave Unit 113C
- 555 Quay Commons Unit 301
- 555 Quay Commons Unit 1402
- 555 Quay Commons Unit 2004
- 555 Quay Commons Unit 1801
