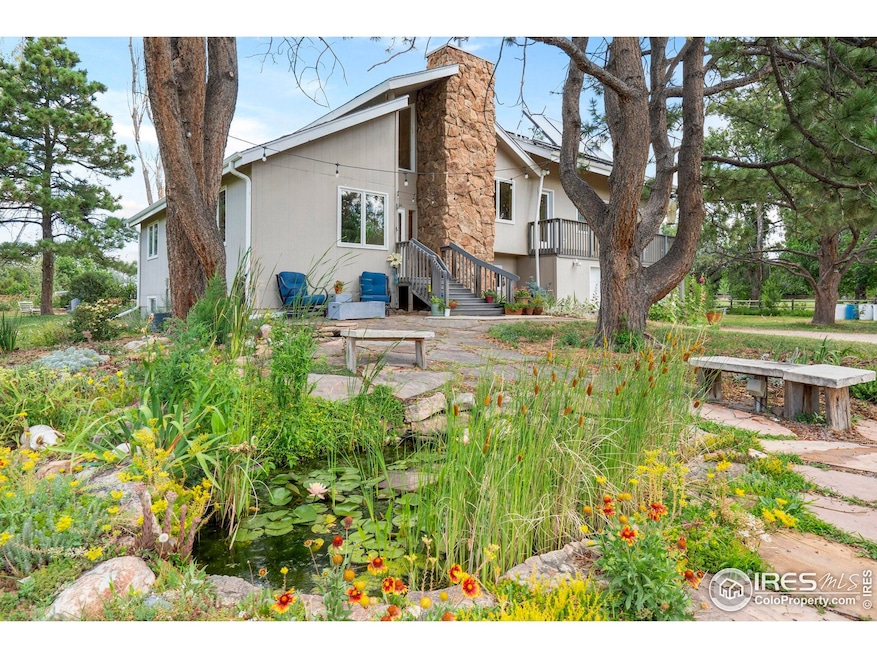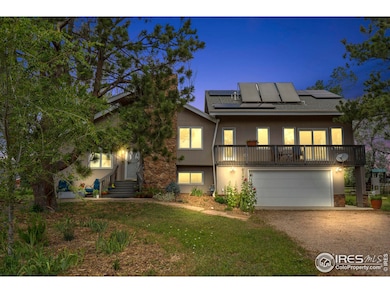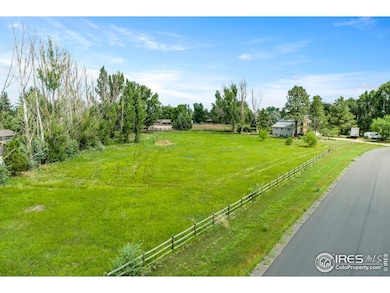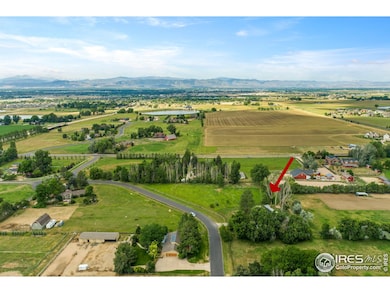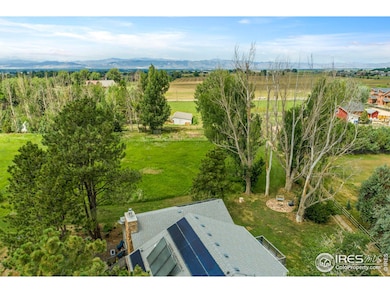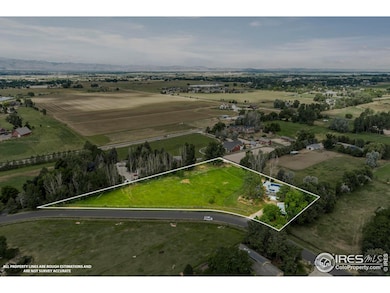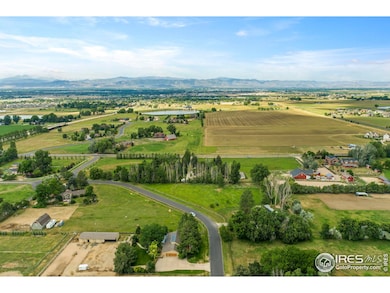
301 Ridgewood Ct Fort Collins, CO 80524
Estimated payment $6,141/month
Highlights
- Horses Allowed On Property
- Open Floorplan
- Bamboo Flooring
- Two Primary Bedrooms
- Cathedral Ceiling
- Main Floor Bedroom
About This Home
New price! A scenic stretch of acreage just 10 minutes from downtown Fort Collins, this spacious property with fruit trees and pastures offers the best of rural living with city access. Surrounded by trees and offering sweeping views from nearly every window, the home features an open floor plan, with bamboo flooring on the main level, ample sunlight, a large kitchen island topped with walnut butcher block, and a newly installed wood fireplace insert for cozy evenings. The lower walkout level offers potential for multigenerational living with some thoughtful reconfiguration. Multiple flex rooms throughout the home offer a variety of options for work, hobbies, or guest space. This home is ideally suited for entertaining and hosting guests. The HOA allows up to five hoofed animals, making this an ideal setting for horse enthusiasts or anyone looking to enjoy the peaceful beauty of open pastures. Irrigation water is included in the HOA fees. Located in the desirable Poudre School District, this home offers a rare opportunity to enjoy space, flexibility, and Northern Colorado charm all in one. The HOA allows up to three outbuildings on the property.
Home Details
Home Type
- Single Family
Est. Annual Taxes
- $6,685
Year Built
- Built in 1976
Lot Details
- 2.32 Acre Lot
- Property is zoned FA1
HOA Fees
- $42 Monthly HOA Fees
Parking
- 2 Car Attached Garage
- Garage Door Opener
Home Design
- Wood Frame Construction
- Composition Roof
Interior Spaces
- 4,243 Sq Ft Home
- 4-Story Property
- Open Floorplan
- Partially Furnished
- Bar Fridge
- Cathedral Ceiling
- Self Contained Fireplace Unit Or Insert
- Includes Fireplace Accessories
- Living Room with Fireplace
- Dining Room
- Loft
- Property Views
Kitchen
- Eat-In Kitchen
- Electric Oven or Range
- Dishwasher
- Kitchen Island
- Disposal
Flooring
- Bamboo
- Wood
- Carpet
- Tile
Bedrooms and Bathrooms
- 5 Bedrooms
- Main Floor Bedroom
- Double Master Bedroom
- Walk-In Closet
- 4 Bathrooms
Laundry
- Laundry on lower level
- Washer and Dryer Hookup
Schools
- Timnath Elementary School
- Timnath Middle-High School
Utilities
- Forced Air Heating and Cooling System
- Hot Water Heating System
- Septic System
- Satellite Dish
Additional Features
- Energy-Efficient Hot Water Distribution
- Horses Allowed On Property
Community Details
- Ridgewood Meadows Association
- Ridgewood Meadows Subdivision
Listing and Financial Details
- Assessor Parcel Number R0157619
Map
Home Values in the Area
Average Home Value in this Area
Tax History
| Year | Tax Paid | Tax Assessment Tax Assessment Total Assessment is a certain percentage of the fair market value that is determined by local assessors to be the total taxable value of land and additions on the property. | Land | Improvement |
|---|---|---|---|---|
| 2025 | $6,685 | $52,809 | $5,025 | $47,784 |
| 2024 | $6,457 | $52,809 | $5,025 | $47,784 |
| 2022 | $5,771 | $42,958 | $5,213 | $37,745 |
| 2021 | $5,855 | $44,195 | $5,363 | $38,832 |
| 2020 | $6,262 | $46,976 | $5,363 | $41,613 |
| 2019 | $6,282 | $46,976 | $5,363 | $41,613 |
| 2018 | $4,098 | $31,327 | $5,400 | $25,927 |
| 2017 | $4,089 | $31,327 | $5,400 | $25,927 |
| 2016 | $3,430 | $26,188 | $5,970 | $20,218 |
| 2015 | $2,394 | $26,190 | $5,970 | $20,220 |
| 2014 | $1,973 | $21,440 | $5,970 | $15,470 |
Property History
| Date | Event | Price | Change | Sq Ft Price |
|---|---|---|---|---|
| 08/28/2025 08/28/25 | Price Changed | $1,025,000 | -2.4% | $242 / Sq Ft |
| 08/05/2025 08/05/25 | Price Changed | $1,049,999 | -4.5% | $247 / Sq Ft |
| 07/17/2025 07/17/25 | For Sale | $1,100,000 | +66.7% | $259 / Sq Ft |
| 04/30/2021 04/30/21 | Off Market | $660,000 | -- | -- |
| 01/31/2020 01/31/20 | Sold | $660,000 | -3.6% | $148 / Sq Ft |
| 12/03/2019 12/03/19 | Price Changed | $685,000 | -1.4% | $154 / Sq Ft |
| 09/27/2019 09/27/19 | Price Changed | $695,000 | -3.5% | $156 / Sq Ft |
| 08/20/2019 08/20/19 | Price Changed | $720,000 | -2.7% | $162 / Sq Ft |
| 07/08/2019 07/08/19 | For Sale | $740,000 | -- | $166 / Sq Ft |
Purchase History
| Date | Type | Sale Price | Title Company |
|---|---|---|---|
| Warranty Deed | $660,000 | Unified Title Company | |
| Warranty Deed | $345,000 | Land Title Guarantee Company | |
| Warranty Deed | $335,000 | -- | |
| Interfamily Deed Transfer | -- | -- | |
| Quit Claim Deed | -- | -- | |
| Quit Claim Deed | -- | -- |
Mortgage History
| Date | Status | Loan Amount | Loan Type |
|---|---|---|---|
| Open | $114,516 | New Conventional | |
| Open | $520,000 | New Conventional | |
| Closed | $528,000 | New Conventional | |
| Previous Owner | $121,942 | Future Advance Clause Open End Mortgage | |
| Previous Owner | $278,000 | Adjustable Rate Mortgage/ARM | |
| Previous Owner | $149,600 | New Conventional | |
| Previous Owner | $50,000 | Credit Line Revolving | |
| Previous Owner | $250,000 | Purchase Money Mortgage | |
| Previous Owner | $280,600 | Unknown | |
| Previous Owner | $268,000 | No Value Available | |
| Previous Owner | $182,000 | Credit Line Revolving | |
| Previous Owner | $111,000 | Credit Line Revolving | |
| Closed | $17,000 | No Value Available |
Similar Homes in Fort Collins, CO
Source: IRES MLS
MLS Number: 1039330
APN: 87123-05-008
- 530 Linden View Dr
- 5513 E Highway 14
- 5910 Linden View Ct
- 6120 Oban Rd
- 1168 Weller St
- 837 Glenn Ridge Dr
- 5224 E Highway 14
- 1220 Kitchel Lake Pkwy
- 1232 Kitchel Lake Pkwy
- 863 Riparian Way
- 1030 Larimer Ridge Pkwy
- 5835 Gianna Dr
- 5795 Gianna Dr
- 5789 Gianna Dr
- 5862 Kilbeggin Rd
- 417 Orilla Del Lago
- 1292 Alyssa Dr
- 973 Skipping Stone Ct
- 984 Hawkshead St
- Plan 4 at Kitchel Lake - Serratoga Falls
- 1132 Berwick Ct
- 3938 Celtic Ln
- 813 Sherry Dr
- 3400 E Locust St
- 808 Horizon Ave
- 804 Horizon Ave
- 3209 E Locust St
- 208 N Delozier
- 3015 Crusader St
- 2814 Barnstormer St
- 403 Zeppelin Way
- 335 Zeppelin Way
- 820 Merganser Dr
- 1813 Paley Dr
- 2935 Denver Dr
- 2132 Saison St
- 2234 Walbridge Rd
- 2149 Arborwood Ln
- 2791 Exmoor Ln
- 2274 Yearling Dr
