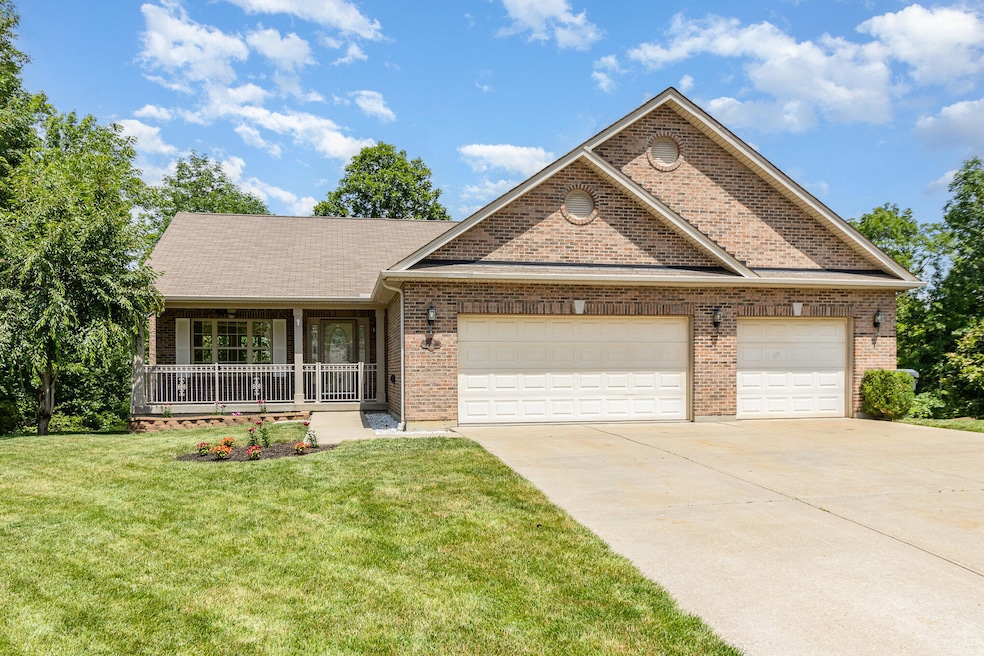
301 Rurel Ct Burlington, KY 41005
Estimated payment $2,271/month
Highlights
- 0.56 Acre Lot
- Open Floorplan
- Wooded Lot
- Longbranch Elementary School Rated A
- Deck
- Cathedral Ceiling
About This Home
Looking for something truly special? This charming ranch is packed with custom character and that incredible 3-car garage is a rare find you won't want to miss! With soaring ceilings and plenty of room for vehicles, storage, or your dream workshop, it's a space that sets this home apart. Inside, the open-concept layout is flooded with natural light and full of thoughtful finishes, including built-in window seats with hidden storage and a flexible bonus room perfect for a third bedroom, office, or creative retreat. Sitting on over half an acre in a quiet cul-de-sac, the home also features a large front porch perfect for relaxing. Solid construction and a layout built for easy living this home delivers real value in every detail. Don't miss your chance to own this standout ranch it's move-in ready and waiting for you!
Home Details
Home Type
- Single Family
Est. Annual Taxes
- $2,741
Year Built
- Built in 2005
Lot Details
- 0.56 Acre Lot
- Cul-De-Sac
- Wooded Lot
Parking
- 3 Car Garage
- Front Facing Garage
- Garage Door Opener
- Driveway
Home Design
- Ranch Style House
- Brick Exterior Construction
- Poured Concrete
- Shingle Roof
Interior Spaces
- 3,661 Sq Ft Home
- Open Floorplan
- Wet Bar
- Built-In Features
- Tray Ceiling
- Cathedral Ceiling
- Ceiling Fan
- Recessed Lighting
- Gas Fireplace
- Vinyl Clad Windows
- Family Room
- Living Room
- Formal Dining Room
- Bonus Room
- Storage
- Fire and Smoke Detector
Kitchen
- Eat-In Kitchen
- Electric Oven
- Microwave
- Dishwasher
Flooring
- Wood
- Carpet
Bedrooms and Bathrooms
- 2 Bedrooms
- En-Suite Bathroom
- Walk-In Closet
- 3 Full Bathrooms
- Double Vanity
- Soaking Tub
Laundry
- Laundry Room
- Laundry on main level
- Electric Dryer Hookup
Finished Basement
- Walk-Out Basement
- Finished Basement Bathroom
- Basement Storage
Outdoor Features
- Deck
- Porch
Schools
- Longbranch Elementary School
- Ballyshannon Middle School
- Cooper High School
Utilities
- Forced Air Heating and Cooling System
- Cable TV Available
Community Details
- No Home Owners Association
Listing and Financial Details
- Assessor Parcel Number 039.00-02-096.00
Map
Home Values in the Area
Average Home Value in this Area
Tax History
| Year | Tax Paid | Tax Assessment Tax Assessment Total Assessment is a certain percentage of the fair market value that is determined by local assessors to be the total taxable value of land and additions on the property. | Land | Improvement |
|---|---|---|---|---|
| 2024 | $2,741 | $248,300 | $40,000 | $208,300 |
| 2023 | $2,764 | $248,300 | $40,000 | $208,300 |
| 2022 | $2,775 | $248,300 | $40,000 | $208,300 |
| 2021 | $2,856 | $248,300 | $40,000 | $208,300 |
| 2020 | $2,645 | $232,100 | $35,000 | $197,100 |
| 2019 | $2,214 | $232,100 | $35,000 | $197,100 |
| 2018 | $1,981 | $206,140 | $33,000 | $173,140 |
| 2017 | $1,918 | $206,140 | $33,000 | $173,140 |
| 2015 | $1,912 | $206,140 | $33,000 | $173,140 |
| 2013 | -- | $239,400 | $35,000 | $204,400 |
Property History
| Date | Event | Price | Change | Sq Ft Price |
|---|---|---|---|---|
| 08/14/2025 08/14/25 | Price Changed | $385,000 | -2.5% | $105 / Sq Ft |
| 07/30/2025 07/30/25 | For Sale | $395,000 | -- | $108 / Sq Ft |
Purchase History
| Date | Type | Sale Price | Title Company |
|---|---|---|---|
| Quit Claim Deed | -- | None Available | |
| Deed | $239,398 | Vintage Title Agency Inc |
Mortgage History
| Date | Status | Loan Amount | Loan Type |
|---|---|---|---|
| Previous Owner | $191,000 | New Conventional | |
| Previous Owner | $191,100 | Future Advance Clause Open End Mortgage | |
| Previous Owner | $191,519 | New Conventional |
Similar Homes in the area
Source: Northern Kentucky Multiple Listing Service
MLS Number: 634817
APN: 039.00-02-096.00
- 696 Norbie Dr
- 1393 Urlage Dr
- 5894 Stillwater Ln
- 7536 Plum Creek Way
- 5890 Stillwater Ln
- 6778 Gordon Blvd
- 8212 B Camp Ernst Rd
- 5852 Stillwater Ln
- 7704 Falls Creek Way
- Vanderburgh Plan at Stillwater
- Buchanan Plan at Stillwater
- Shelburn Plan at Stillwater
- Hialeah Plan at Stillwater
- Alden Plan at Stillwater
- Vale Plan at Stillwater
- Quentin Plan at Stillwater
- Beachwood Plan at Stillwater
- 6329 Bernard Ct
- 8300 Camp Ernst Rd
- 7829 Camp Ernst Rd
- 8250 Pine Knoll Ct
- 6486-6492 Rosetta Dr
- 1800 Bordeaux Blvd
- 961 Mistflower Ln
- 5109 Frederick Ln
- 6220 Crossings Dr
- 2321 Slaney Ln
- 8428 Stratford Ct
- 5455 Kingfisher Ave
- 9021 Braxton Dr
- 239 Landon Ct
- 1919 Promenade Cir
- 795 Marni Cir
- 1700 Charleston Ct
- 4987 Aero Pkwy
- 1160 Boone Aire Rd
- 1735 Tanglewood Ct
- 5519 Limaburg Rd
- 6700 Hopeful Rd
- 6000-6088 S Pointe Dr






