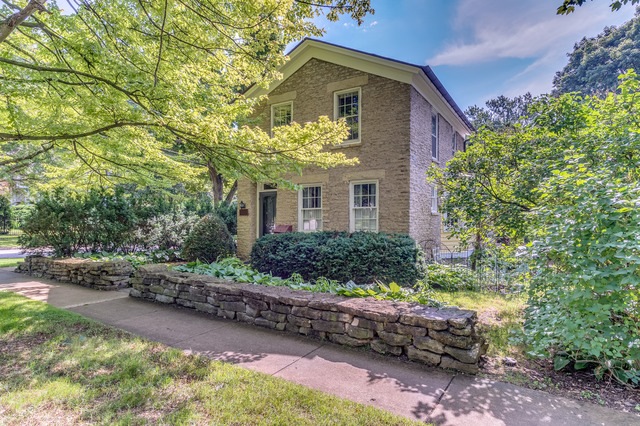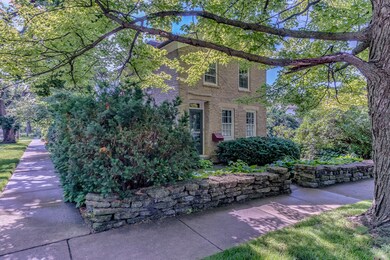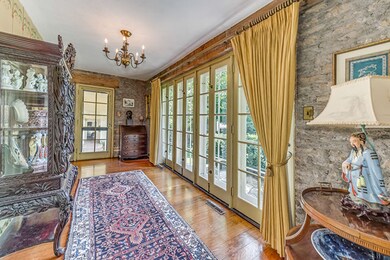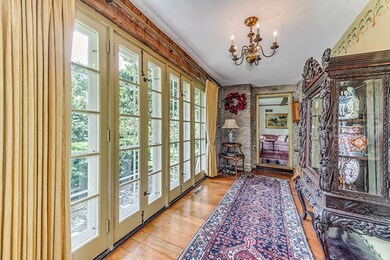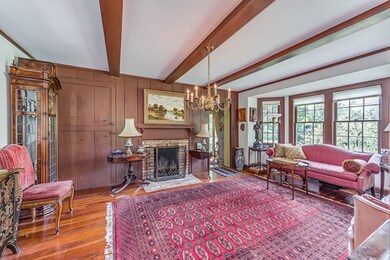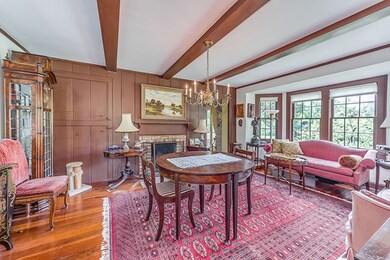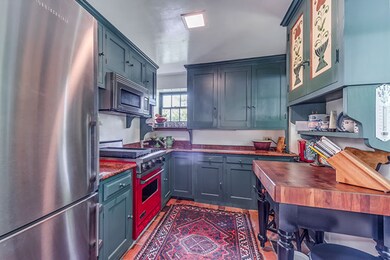
301 S 1st St Geneva, IL 60134
Downtown Geneva NeighborhoodHighlights
- The property is located in a historic district
- Wood Flooring
- Gallery
- Williamsburg Elementary School Rated A-
- Main Floor Bedroom
- Corner Lot
About This Home
As of November 2016The original house dates from 1855. A stone & wood addition was built in the 1920's by the Wilson Brothers of Geneva, This construction added a bay window, a fireplace, & wood paneling to the original house. The addition comprised of a gallery with exposed stone walls & French doors leading to a flagstone patio, a third bedroom, & an additional bathroom. Subsequently, a pillar-supported covered walkway was built to connect the house with the 2-car garage. In the 1970's a second 2-car garage was built in the the SE corner of the property. It has a second story & attractive side porch facing the yard. The gutters, bay window roof, & custom chimney cap are copper. The beautifully landscaped, fenced yard is private & faces south. The second garage & yard are hidden from sidewalk view by bordering yews & lilacs. There are two stone patios & a garden plot. The basement is dry with high clearance & a French door to the outside. Close to Metra, shopping/restaurants, library & the Fox River.
Last Agent to Sell the Property
Berkshire Hathaway HomeServices Starck Real Estate License #471012732 Listed on: 10/15/2016
Last Buyer's Agent
Non Member
NON MEMBER
Home Details
Home Type
- Single Family
Est. Annual Taxes
- $12,508
Year Built | Renovated
- 1855 | 2012
Lot Details
- Dog Run
- Fenced Yard
- Corner Lot
Parking
- Detached Garage
- Garage Transmitter
- Garage Door Opener
- Garage Is Owned
Home Design
- Frame Construction
- Asphalt Shingled Roof
- Stone Siding
Interior Spaces
- Wood Burning Fireplace
- Gallery
- Wood Flooring
- Storm Screens
- Unfinished Basement
Kitchen
- Oven or Range
- Microwave
- High End Refrigerator
- Stainless Steel Appliances
Bedrooms and Bathrooms
- Main Floor Bedroom
- Bathroom on Main Level
Laundry
- Dryer
- Washer
Utilities
- Forced Air Heating and Cooling System
- Heating System Uses Gas
Additional Features
- Brick Porch or Patio
- The property is located in a historic district
Listing and Financial Details
- Senior Tax Exemptions
- Homeowner Tax Exemptions
Ownership History
Purchase Details
Home Financials for this Owner
Home Financials are based on the most recent Mortgage that was taken out on this home.Purchase Details
Similar Homes in Geneva, IL
Home Values in the Area
Average Home Value in this Area
Purchase History
| Date | Type | Sale Price | Title Company |
|---|---|---|---|
| Trustee Deed | $420,000 | Chicago Title Ins Co | |
| Interfamily Deed Transfer | -- | None Available |
Property History
| Date | Event | Price | Change | Sq Ft Price |
|---|---|---|---|---|
| 06/06/2025 06/06/25 | Pending | -- | -- | -- |
| 05/30/2025 05/30/25 | For Sale | $650,000 | +54.8% | $477 / Sq Ft |
| 11/09/2016 11/09/16 | Sold | $420,000 | -6.7% | $300 / Sq Ft |
| 10/19/2016 10/19/16 | Pending | -- | -- | -- |
| 10/15/2016 10/15/16 | For Sale | $450,000 | -- | $321 / Sq Ft |
Tax History Compared to Growth
Tax History
| Year | Tax Paid | Tax Assessment Tax Assessment Total Assessment is a certain percentage of the fair market value that is determined by local assessors to be the total taxable value of land and additions on the property. | Land | Improvement |
|---|---|---|---|---|
| 2023 | $12,508 | $168,464 | $44,388 | $124,076 |
| 2022 | $12,152 | $156,536 | $41,245 | $115,291 |
| 2021 | $11,784 | $150,718 | $39,712 | $111,006 |
| 2020 | $11,644 | $148,418 | $39,106 | $109,312 |
| 2019 | $11,607 | $145,608 | $38,366 | $107,242 |
| 2018 | $11,590 | $145,608 | $38,366 | $107,242 |
| 2017 | $11,451 | $141,725 | $37,343 | $104,382 |
| 2016 | $11,503 | $139,809 | $36,838 | $102,971 |
| 2015 | -- | $132,924 | $35,024 | $97,900 |
| 2014 | -- | $127,295 | $35,024 | $92,271 |
| 2013 | -- | $127,295 | $35,024 | $92,271 |
Agents Affiliated with this Home
-
Julie Goodyear

Seller's Agent in 2025
Julie Goodyear
@ Properties
(630) 781-9028
6 in this area
120 Total Sales
-
Patti Rambo

Seller's Agent in 2016
Patti Rambo
Berkshire Hathaway HomeServices Starck Real Estate
(630) 399-1572
-
N
Buyer's Agent in 2016
Non Member
NON MEMBER
Map
Source: Midwest Real Estate Data (MRED)
MLS Number: MRD09368103
APN: 12-03-481-001
- 116 Campbell St
- 228 Crissey Ave
- 315 S 5th St
- 628 Franklin St
- 201 N 1st St
- Lot 31 Fox Run Dr
- 24 School St
- 114 Kansas St
- 402 N 1st St
- 208 Kenston Ct
- 932 S Batavia Ave
- 516 Ford St
- 32 Anderson Blvd
- 1010 Hawthorne Ln
- 710 Peck Rd
- 612 Center St
- LOT 209 Austin Ave
- 411 Woodward Ave
- 301 Country Club Place
- 915 Ray St
