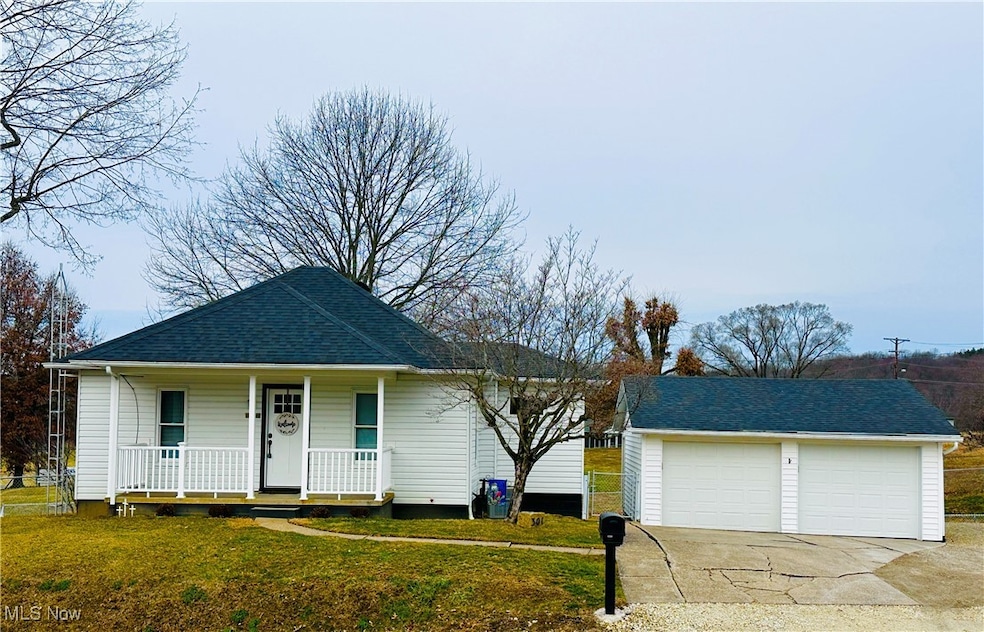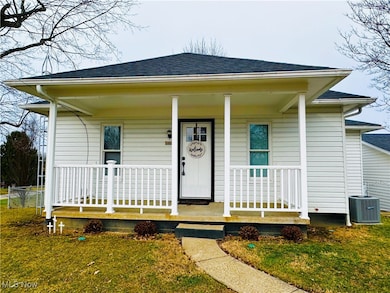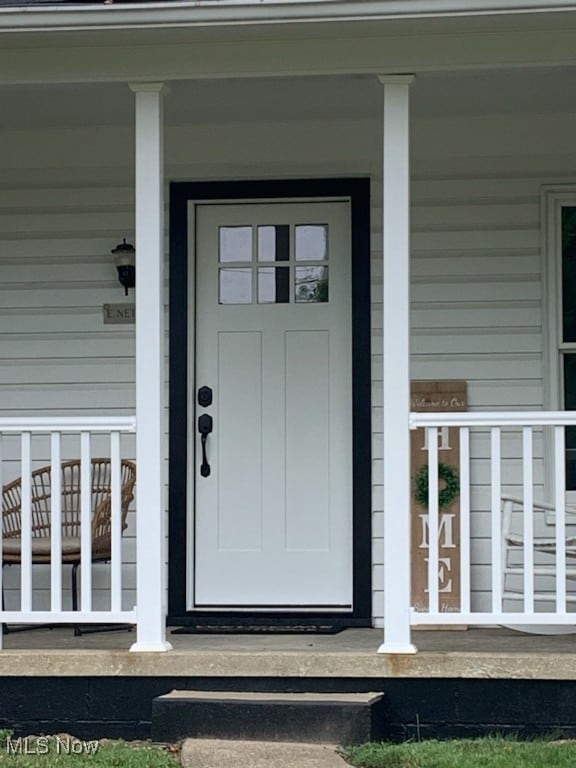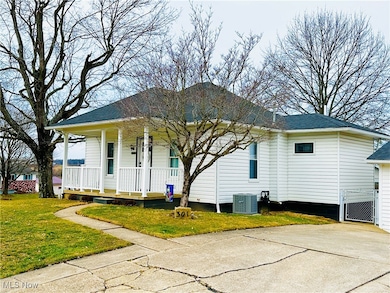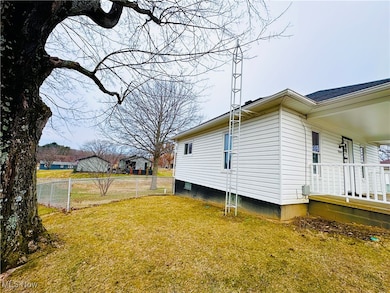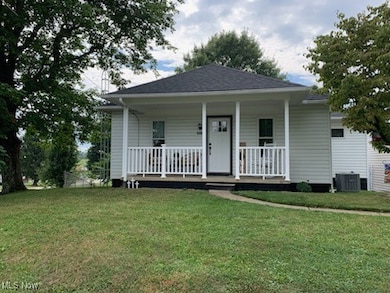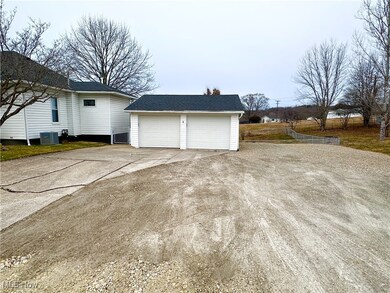
301 S 5th St Byesville, OH 43723
Highlights
- Medical Services
- Traditional Architecture
- Screened Porch
- Community Lake
- No HOA
- 2 Car Detached Garage
About This Home
As of May 2025This updated bungalow home is located near all the Byesville amenities, Rolling Hills Schools, and a park. It features many updates! Step up onto this inviting covered front porch with a white railing into the living room with beautiful hardwood flooring. The spare bedroom has fresh paint and new carpeting. The kitchen has white appliances, new windows offering lots of sunlight, and solid wood cabinetry. Just through the kitchen, you will find the primary bedroom with hardwood flooring and the fully renovated bathroom on the main floor. Down the newly carpeted steps, you will be in the finished basement perfect for additional hangout space! With pocket doors to the rooms, this great feature is space-saving. The electric panel box was updated in 2022, and there was new plumbing. Down here you will find the 3rd bedroom, a family room area, a kitchenette, and a full bathroom. From the basement, you can enter the fully enclosed sun room plenty large enough to hold all the family gatherings with access to the large double lot that is fenced in.An oversized 2 car garage offers plenty of room for additional storage. This home on this large corner lot will not last! Call today!
Last Agent to Sell the Property
Leonard and Newland Real Estate Services Brokerage Email: 740-421-9165 wayne_newland@hotmail.com License #2016005975 Listed on: 01/13/2025
Home Details
Home Type
- Single Family
Est. Annual Taxes
- $933
Lot Details
- 8,477 Sq Ft Lot
- Property is Fully Fenced
- Chain Link Fence
- 12-0001447.000
Parking
- 2 Car Detached Garage
- Oversized Parking
- Driveway
Home Design
- Traditional Architecture
- Block Foundation
- Fiberglass Roof
- Vinyl Siding
Interior Spaces
- 1-Story Property
- Screened Porch
- Finished Basement
- Basement Fills Entire Space Under The House
- Range
Bedrooms and Bathrooms
- 3 Bedrooms | 2 Main Level Bedrooms
- 2 Full Bathrooms
Outdoor Features
- Patio
Utilities
- Forced Air Heating and Cooling System
- Heating System Uses Gas
Listing and Financial Details
- Assessor Parcel Number 12-0001448.000
Community Details
Overview
- No Home Owners Association
- Community Lake
Amenities
- Medical Services
- Common Area
- Restaurant
Recreation
- Park
Ownership History
Purchase Details
Home Financials for this Owner
Home Financials are based on the most recent Mortgage that was taken out on this home.Purchase Details
Purchase Details
Similar Homes in Byesville, OH
Home Values in the Area
Average Home Value in this Area
Purchase History
| Date | Type | Sale Price | Title Company |
|---|---|---|---|
| Warranty Deed | $219,900 | None Listed On Document | |
| Warranty Deed | $250 | None Listed On Document | |
| Interfamily Deed Transfer | -- | None Available |
Mortgage History
| Date | Status | Loan Amount | Loan Type |
|---|---|---|---|
| Open | $215,916 | Credit Line Revolving |
Property History
| Date | Event | Price | Change | Sq Ft Price |
|---|---|---|---|---|
| 05/06/2025 05/06/25 | Sold | $219,900 | 0.0% | $131 / Sq Ft |
| 03/17/2025 03/17/25 | Pending | -- | -- | -- |
| 02/20/2025 02/20/25 | Price Changed | $219,900 | -8.3% | $131 / Sq Ft |
| 01/13/2025 01/13/25 | For Sale | $239,900 | -- | $143 / Sq Ft |
Tax History Compared to Growth
Tax History
| Year | Tax Paid | Tax Assessment Tax Assessment Total Assessment is a certain percentage of the fair market value that is determined by local assessors to be the total taxable value of land and additions on the property. | Land | Improvement |
|---|---|---|---|---|
| 2024 | $1,001 | $25,536 | $3,696 | $21,840 |
| 2023 | $1,001 | $20,265 | $2,933 | $17,332 |
| 2022 | $864 | $20,260 | $2,930 | $17,330 |
| 2021 | $831 | $20,260 | $2,930 | $17,330 |
| 2020 | $414 | $19,180 | $2,940 | $16,240 |
| 2019 | $411 | $19,180 | $2,940 | $16,240 |
| 2018 | $367 | $19,180 | $2,940 | $16,240 |
| 2017 | $325 | $16,710 | $2,550 | $14,160 |
| 2016 | $324 | $16,710 | $2,550 | $14,160 |
| 2015 | $324 | $16,710 | $2,550 | $14,160 |
| 2014 | -- | $15,190 | $2,320 | $12,870 |
| 2013 | $136 | $15,190 | $2,320 | $12,870 |
Agents Affiliated with this Home
-
Sue Groves

Seller's Agent in 2025
Sue Groves
Leonard and Newland Real Estate Services
(740) 509-1718
117 Total Sales
-
Theresa Baker

Buyer's Agent in 2025
Theresa Baker
NextHome New Horizons Equity Realty
(740) 238-9460
81 Total Sales
Map
Source: MLS Now
MLS Number: 5093923
APN: 12-0001447.000
- 59469 Marietta Rd
- 217 Mclaughlin Ave
- 237 Euclid Ave
- 59097 Marietta Rd
- 102 Sequoia Dr
- 227 S 5th St
- 208 S 4th St
- 199 N 6th St
- 10045 Ball Ln
- 234 High Ave
- 59150 Palmer St
- 9585 Country Club Estate Dr
- 0 Country Club Estate Dr Unit 4504832
- 0 Country Club Estate Dr Unit 4504829
- 0 Country Club Estate Dr Unit 4504828
- 0 Country Club Estate Dr Unit 4504821
- 0 Country Club Estate Dr Unit 4504813
- 0 Country Club Estate Dr Unit 4504795
- 0 Country Club Estate Dr Unit 4504790
- 0 Country Club Estate Dr Unit 4504818
