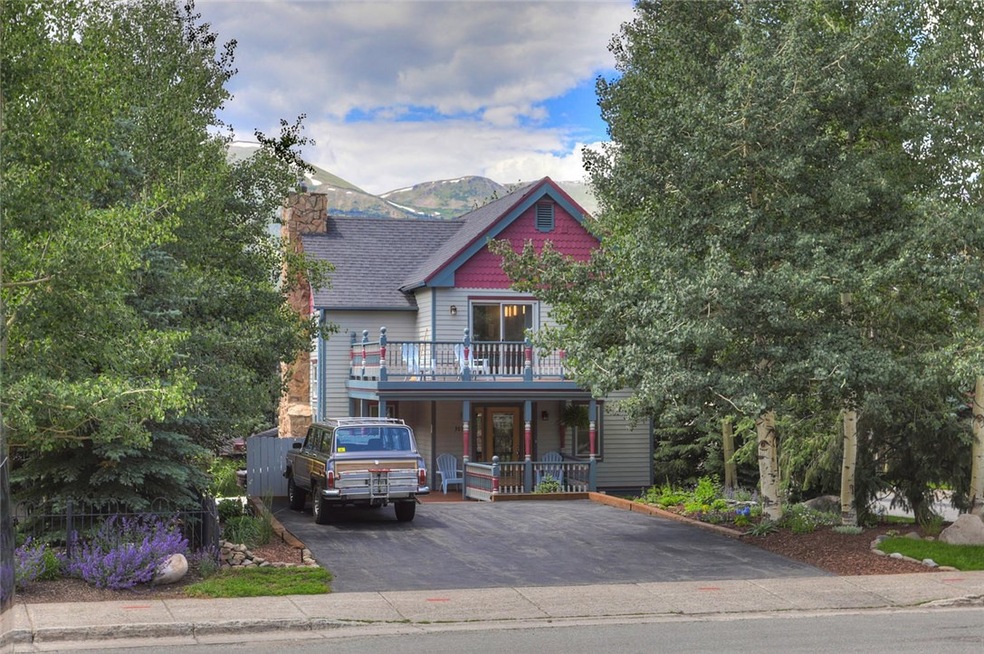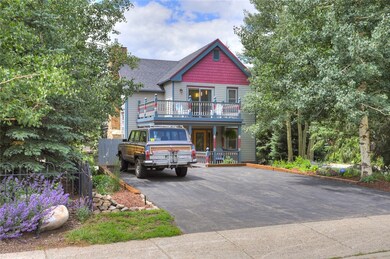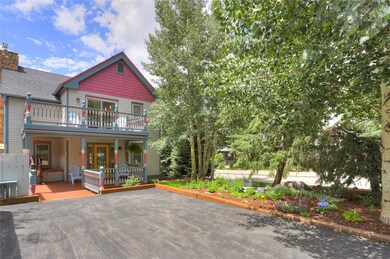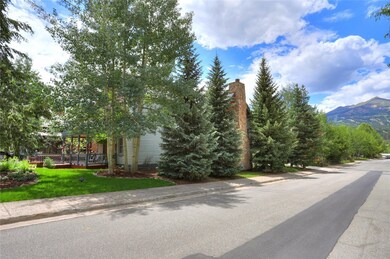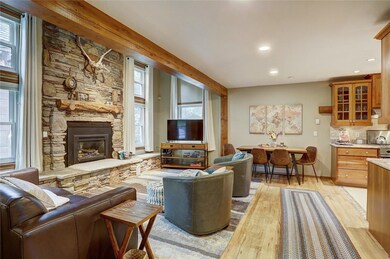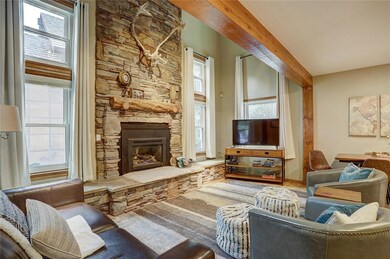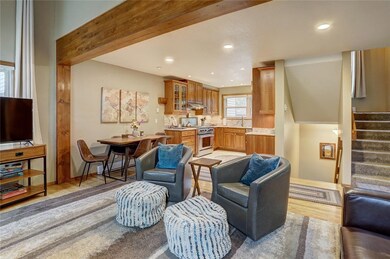
$2,410,000
- 4 Beds
- 4.5 Baths
- 2,783 Sq Ft
- 52 W Point Lode
- Unit A
- Breckenridge, CO
The Most Luxurious, Hassle-Free Home in Shock Hill.Discover the ultimate in luxury mountain living with this exquisite co-ownership opportunity in Breckenridge’s most prestigious neighborhood, Shock Hill. Designed by the renowned Allen-Guerra Architecture, this masterpiece offers breathtaking 360-degree mountain views, seamless indoor-outdoor living, and an unparalleled combination of
Anastasia Bell Breckenridge Associates Real Estate Llc
