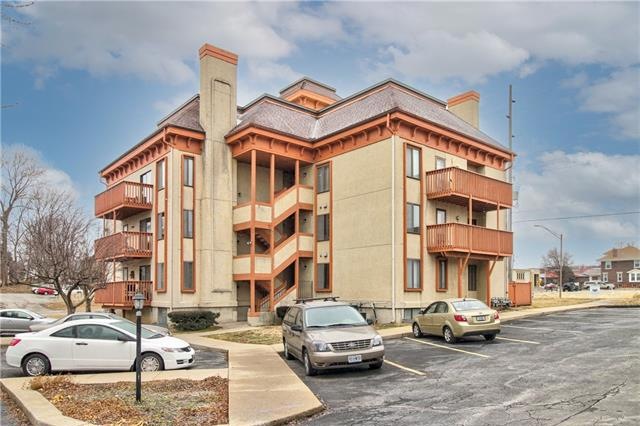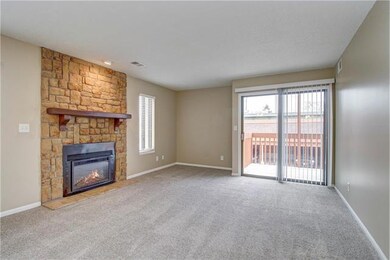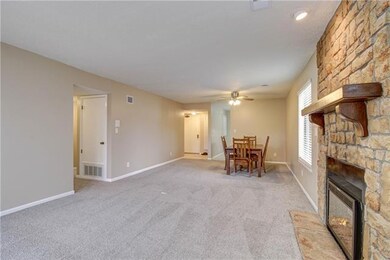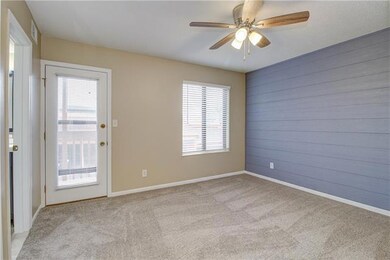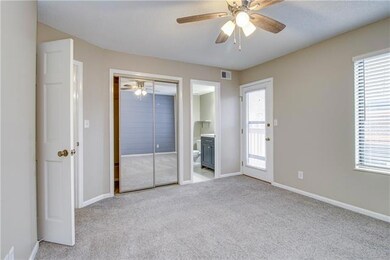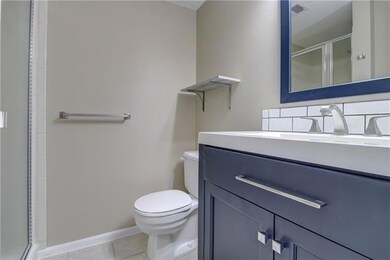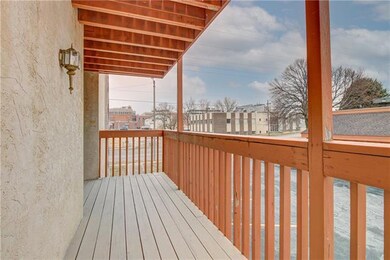
301 S Spring St Independence, MO 64050
Heart of Independence NeighborhoodHighlights
- Deck
- Ranch Style House
- Granite Countertops
- Vaulted Ceiling
- Corner Lot
- Stainless Steel Appliances
About This Home
As of October 2022Financing options are now available!!! Seller offering $2,000 toward Buyer's closing costs + home warranty! The condo truly looks as nice as the photos show. Fresh interior paint, new carpet & tile, new bath fixtures, lighting + ceiling fans & new electric fireplace. Be the first to cook in the Kitchen with new cabinets and new stainless appliances. Stacking washer & dryer included. Utility bills VERY LOW because this 2nd floor unit is in the middle of the 3 floors. Locking storage unit appx 15'x20' in the basement is convenient and saves $$ + gives shelter from the storms. Very affordable to live here, water & trash included in HOA. One carport space + additional parking close to building. Please note this is a SMOKE FREE building/exterior and NO PETS of any kind allowed. Unit #203 B is on the 2nd floor, no elevator. Such a fun location, close to shops & cool restaurants on the Indy Square.
Last Agent to Sell the Property
RE/MAX Elite, REALTORS License #2001029458 Listed on: 03/01/2022

Property Details
Home Type
- Condominium
Est. Annual Taxes
- $505
Year Built
- Built in 1984
HOA Fees
- $225 Monthly HOA Fees
Parking
- 1 Car Garage
- Carport
Home Design
- Loft
- Ranch Style House
- Traditional Architecture
- Composition Roof
Interior Spaces
- 1,016 Sq Ft Home
- Wet Bar: Ceramic Tiles, Shower Only, Carpet, Ceiling Fan(s), Shades/Blinds, Shower Over Tub, Granite Counters, All Carpet, Fireplace
- Built-In Features: Ceramic Tiles, Shower Only, Carpet, Ceiling Fan(s), Shades/Blinds, Shower Over Tub, Granite Counters, All Carpet, Fireplace
- Vaulted Ceiling
- Ceiling Fan: Ceramic Tiles, Shower Only, Carpet, Ceiling Fan(s), Shades/Blinds, Shower Over Tub, Granite Counters, All Carpet, Fireplace
- Skylights
- Thermal Windows
- Shades
- Plantation Shutters
- Drapes & Rods
- Living Room with Fireplace
- Combination Dining and Living Room
- Unfinished Basement
Kitchen
- Electric Oven or Range
- Free-Standing Range
- Dishwasher
- Stainless Steel Appliances
- Granite Countertops
- Laminate Countertops
- Disposal
Flooring
- Wall to Wall Carpet
- Linoleum
- Laminate
- Stone
- Ceramic Tile
- Luxury Vinyl Plank Tile
- Luxury Vinyl Tile
Bedrooms and Bathrooms
- 2 Bedrooms
- Cedar Closet: Ceramic Tiles, Shower Only, Carpet, Ceiling Fan(s), Shades/Blinds, Shower Over Tub, Granite Counters, All Carpet, Fireplace
- Walk-In Closet: Ceramic Tiles, Shower Only, Carpet, Ceiling Fan(s), Shades/Blinds, Shower Over Tub, Granite Counters, All Carpet, Fireplace
- 2 Full Bathrooms
- Double Vanity
- Bathtub with Shower
Laundry
- Laundry in Hall
- Washer
Home Security
Outdoor Features
- Deck
- Enclosed patio or porch
Schools
- William Chrisman High School
Utilities
- Forced Air Heating and Cooling System
Listing and Financial Details
- Assessor Parcel Number 26-230-32-25-00-0-02-002
Community Details
Overview
- Association fees include building maint, lawn maintenance, roof repair, roof replacement, snow removal, trash pick up, water
- Board Handles HOA Duties Association
- Old Town Condominium Subdivision
- On-Site Maintenance
Security
- Fire and Smoke Detector
Ownership History
Purchase Details
Purchase Details
Purchase Details
Home Financials for this Owner
Home Financials are based on the most recent Mortgage that was taken out on this home.Purchase Details
Similar Homes in Independence, MO
Home Values in the Area
Average Home Value in this Area
Purchase History
| Date | Type | Sale Price | Title Company |
|---|---|---|---|
| Warranty Deed | -- | -- | |
| Warranty Deed | -- | Chicago Title Company Llc | |
| Warranty Deed | -- | Ctic | |
| Quit Claim Deed | -- | -- |
Mortgage History
| Date | Status | Loan Amount | Loan Type |
|---|---|---|---|
| Open | $50,000 | New Conventional | |
| Previous Owner | $62,910 | Fannie Mae Freddie Mac |
Property History
| Date | Event | Price | Change | Sq Ft Price |
|---|---|---|---|---|
| 10/26/2022 10/26/22 | Sold | -- | -- | -- |
| 10/19/2022 10/19/22 | Pending | -- | -- | -- |
| 07/13/2022 07/13/22 | Price Changed | $128,500 | -0.4% | $126 / Sq Ft |
| 03/01/2022 03/01/22 | For Sale | $129,000 | +548.2% | $127 / Sq Ft |
| 04/30/2012 04/30/12 | Sold | -- | -- | -- |
| 01/25/2012 01/25/12 | Pending | -- | -- | -- |
| 01/19/2012 01/19/12 | For Sale | $19,900 | -- | -- |
Tax History Compared to Growth
Tax History
| Year | Tax Paid | Tax Assessment Tax Assessment Total Assessment is a certain percentage of the fair market value that is determined by local assessors to be the total taxable value of land and additions on the property. | Land | Improvement |
|---|---|---|---|---|
| 2024 | $1,435 | $20,710 | $3,766 | $16,944 |
| 2023 | $1,402 | $20,711 | $2,252 | $18,459 |
| 2022 | $505 | $6,840 | $1,068 | $5,772 |
| 2021 | $505 | $6,840 | $1,068 | $5,772 |
| 2020 | $461 | $6,067 | $1,068 | $4,999 |
| 2019 | $454 | $6,067 | $1,068 | $4,999 |
| 2018 | $776,590 | $5,014 | $1,068 | $3,946 |
| 2017 | $393 | $5,014 | $1,068 | $3,946 |
| 2016 | $391 | $4,940 | $1,068 | $3,872 |
| 2014 | $905 | $11,698 | $1,068 | $10,630 |
Agents Affiliated with this Home
-
Linda Pringle

Seller's Agent in 2022
Linda Pringle
RE/MAX Elite, REALTORS
(816) 807-2428
2 in this area
76 Total Sales
-
Ethan Wren
E
Buyer's Agent in 2022
Ethan Wren
RE/MAX Heritage
(816) 224-8484
2 in this area
47 Total Sales
-
Julie Harman

Seller's Agent in 2012
Julie Harman
RE/MAX Revolution Liberty
(816) 810-4888
92 Total Sales
Map
Source: Heartland MLS
MLS Number: 2367536
APN: 26-230-32-25-00-0-02-002
- 420 S Main St
- 608 S Liberty St
- 610 W Truman Rd
- 114 E Ruby Ave
- 424 N Main St
- 128 W Sea Ave
- 300 W Sea Ave
- 405 N Union St
- 0 Heritage Cir
- 421 W Sea Ave
- 525 N Osage St
- 402 E Walnut St
- 920 S Washington St
- 416 E Short Ave
- 222 W College St
- 912 S Noland Rd
- 601 W South Ave
- 121 S Willis Ave Unit A
- 101 S Willis Ave
- 713 N Liberty St
