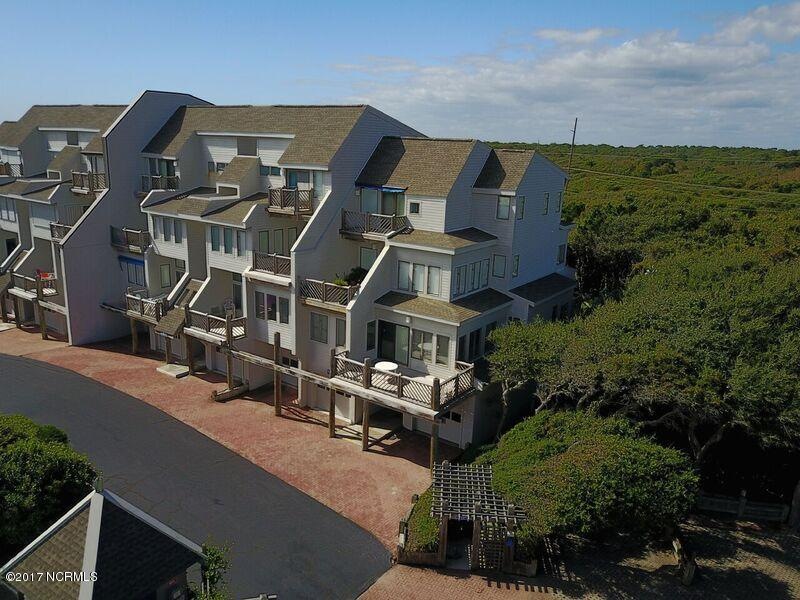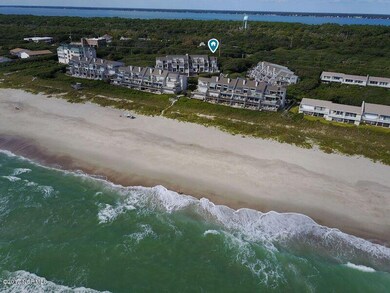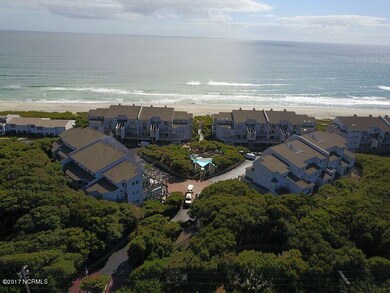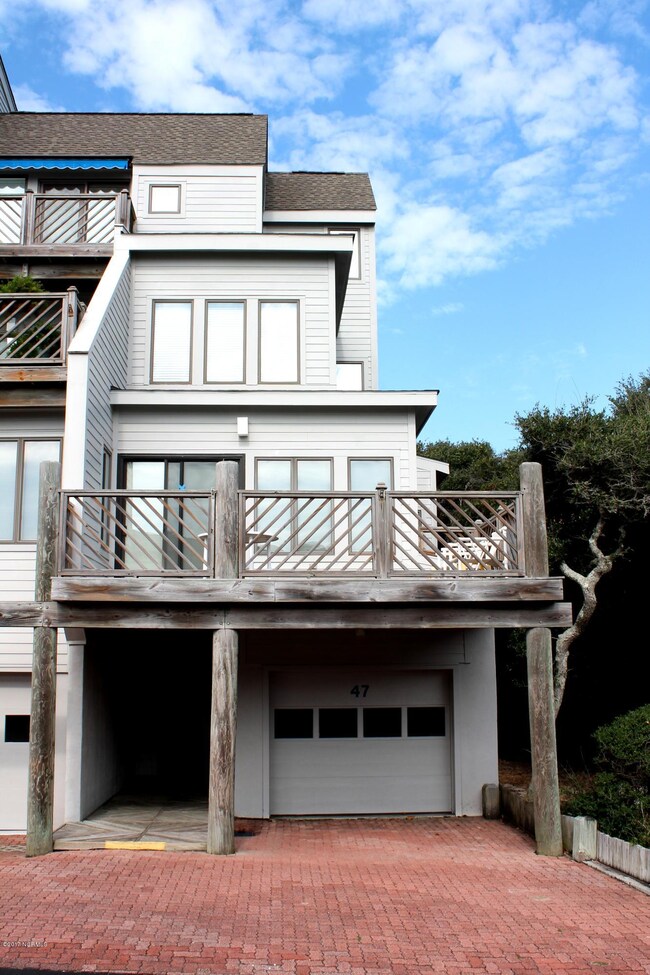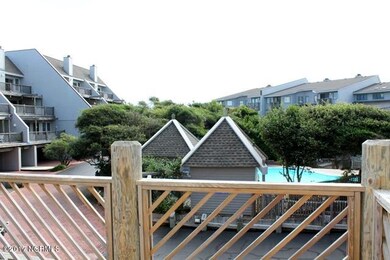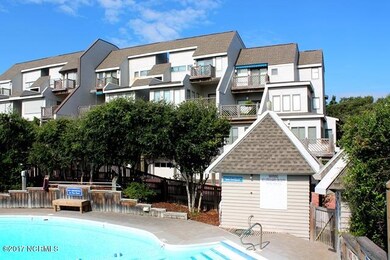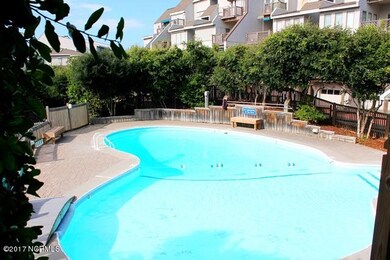
301 Salter Path Rd Unit 47 Pine Knoll Shores, NC 28512
Highlights
- Waterfront
- Water Views
- Ocean Side of Freeway
- Morehead City Primary School Rated A-
- Water Access
- Deck
About This Home
As of March 2025Beautiful 2nd Row End Unit in Exceptionally Maintained Community! Spacious, Open Floor Plan Featuring Nice Living, Dining and Kitchen with Ocean Side Deck, Principal Suite with Full Bath, Two Additional Bedrooms with Shared Bath, Laundry and Plenty of Closets and Storage. First Floor Entry Foyer, Bonus Room with Full Bath and Garage with Extra Storage. Condo is Offered Furnished with Few Owners Exceptions. Just Steps to the Community Pool and Walkway to the Beach! Great Overall Location in Pine Knoll Shores Conveniently Located to the Areas Finest Restaurants, Attractions, Grocery and Shopping. This Condo is Full of Light with a Warm and Inviting Feel. Definitely a Must See!
Last Agent to Sell the Property
Alicia Nelson
Al Williams Properties License #244490 Listed on: 10/31/2017
Property Details
Home Type
- Condominium
Est. Annual Taxes
- $1,884
Year Built
- Built in 1985
HOA Fees
- $599 Monthly HOA Fees
Home Design
- Slab Foundation
- Wood Frame Construction
- Composition Roof
- Wood Siding
- Piling Construction
- Stick Built Home
Interior Spaces
- 2,000 Sq Ft Home
- 3-Story Property
- Furnished
- Ceiling Fan
- Blinds
- Entrance Foyer
- Combination Dining and Living Room
- Water Views
- Pest Guard System
Kitchen
- Stove
- Built-In Microwave
- Dishwasher
Flooring
- Carpet
- Vinyl Plank
Bedrooms and Bathrooms
- 3 Bedrooms
- Primary Bedroom on Main
- 3 Full Bathrooms
Laundry
- Laundry in Hall
- Dryer
- Washer
Parking
- 1 Car Attached Garage
- Driveway
- Off-Street Parking
- Assigned Parking
Outdoor Features
- Outdoor Shower
- Water Access
- Ocean Side of Freeway
- Deck
Utilities
- Central Air
- Heat Pump System
- Electric Water Heater
- Community Sewer or Septic
- Cable TV Available
Listing and Financial Details
- Assessor Parcel Number 635518405896047
Community Details
Overview
- Roof Maintained by HOA
- Master Insurance
- Genesis Subdivision
- Maintained Community
Recreation
- Waterfront
- Community Pool
Security
- Resident Manager or Management On Site
- Fire and Smoke Detector
Ownership History
Purchase Details
Home Financials for this Owner
Home Financials are based on the most recent Mortgage that was taken out on this home.Purchase Details
Home Financials for this Owner
Home Financials are based on the most recent Mortgage that was taken out on this home.Purchase Details
Purchase Details
Purchase Details
Purchase Details
Similar Homes in the area
Home Values in the Area
Average Home Value in this Area
Purchase History
| Date | Type | Sale Price | Title Company |
|---|---|---|---|
| Warranty Deed | $675,000 | None Listed On Document | |
| Warranty Deed | $385,000 | None Available | |
| Interfamily Deed Transfer | -- | None Available | |
| Interfamily Deed Transfer | -- | None Available | |
| Deed | $305,000 | -- | |
| Deed | $300,000 | -- |
Mortgage History
| Date | Status | Loan Amount | Loan Type |
|---|---|---|---|
| Open | $200,000 | New Conventional |
Property History
| Date | Event | Price | Change | Sq Ft Price |
|---|---|---|---|---|
| 03/28/2025 03/28/25 | Sold | $675,000 | -2.9% | $409 / Sq Ft |
| 02/21/2025 02/21/25 | Pending | -- | -- | -- |
| 01/09/2025 01/09/25 | Price Changed | $695,000 | -12.6% | $421 / Sq Ft |
| 09/04/2024 09/04/24 | Price Changed | $795,000 | -9.1% | $482 / Sq Ft |
| 08/16/2024 08/16/24 | For Sale | $875,000 | +127.3% | $530 / Sq Ft |
| 08/20/2018 08/20/18 | Sold | $385,000 | 0.0% | $193 / Sq Ft |
| 07/30/2018 07/30/18 | Pending | -- | -- | -- |
| 10/31/2017 10/31/17 | For Sale | $385,000 | -- | $193 / Sq Ft |
Tax History Compared to Growth
Tax History
| Year | Tax Paid | Tax Assessment Tax Assessment Total Assessment is a certain percentage of the fair market value that is determined by local assessors to be the total taxable value of land and additions on the property. | Land | Improvement |
|---|---|---|---|---|
| 2024 | $1,316 | $394,240 | $0 | $394,240 |
| 2023 | $1,316 | $394,240 | $0 | $394,240 |
| 2022 | $1,316 | $394,240 | $0 | $394,240 |
| 2021 | $0 | $394,240 | $0 | $394,240 |
| 2020 | $1,316 | $394,240 | $0 | $394,240 |
| 2019 | $936 | $297,000 | $0 | $297,000 |
| 2017 | $936 | $297,000 | $0 | $297,000 |
| 2016 | $936 | $297,000 | $0 | $297,000 |
| 2015 | $906 | $297,000 | $0 | $297,000 |
| 2014 | -- | $330,000 | $0 | $330,000 |
Agents Affiliated with this Home
-
Bailey Basnight Real Estate

Seller's Agent in 2025
Bailey Basnight Real Estate
Coldwell Banker Sea Coast AB
(252) 241-1200
16 in this area
276 Total Sales
-
Jarvis Cox

Buyer's Agent in 2025
Jarvis Cox
RE/MAX
(252) 241-9090
2 in this area
69 Total Sales
-
A
Seller's Agent in 2018
Alicia Nelson
Al Williams Properties
-
Al Williams

Seller Co-Listing Agent in 2018
Al Williams
Al Williams Properties
(252) 725-7185
6 in this area
27 Total Sales
Map
Source: Hive MLS
MLS Number: 100088098
APN: 6355.18.40.5896047
- 301 Salter Path Rd Unit 72
- 305 Pine Knoll Cir
- 108 Evergreen Ln
- 113 Evergreen Ln
- 277 Salter Path Rd Unit 66
- 277 Salter Path Rd Unit 79
- 273 Salter Path Rd Unit 5
- 106 Live Oak Ct
- 331 Salter Path Rd Unit 311
- 331 Salter Path Rd Unit 104
- 149 Arborvitae Dr
- 111 Ocean Shore Ln
- 102 Chestnut Ct
- 124 Dogwood Cir
- 351 Salter Path Rd Unit 205
- 119 White Ash Dr
- 103 Arborvitae Ct
- 117 White Ash Dr
- 114 White Ash Dr
- 5 West Ct
