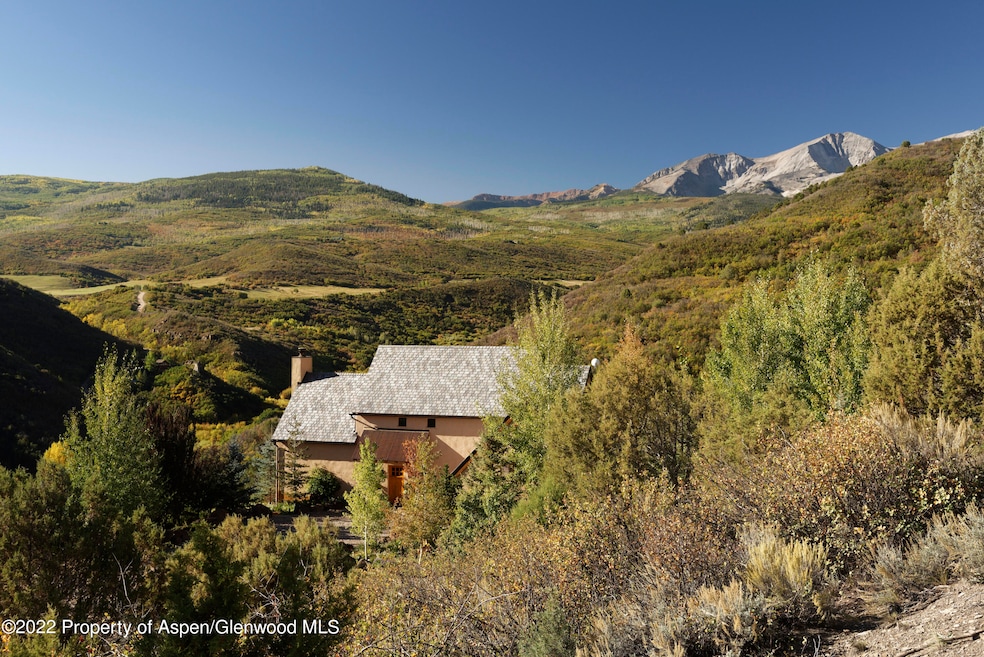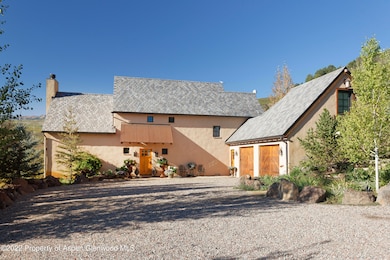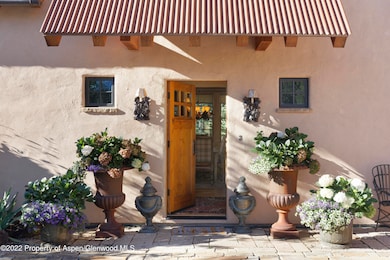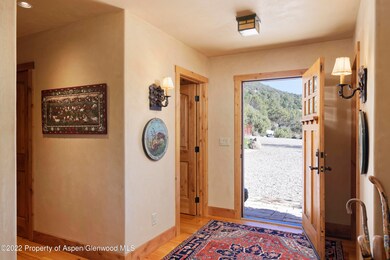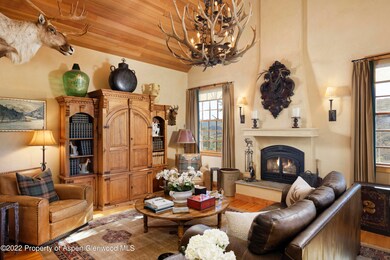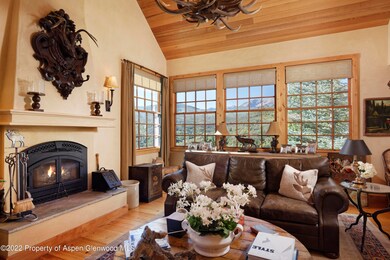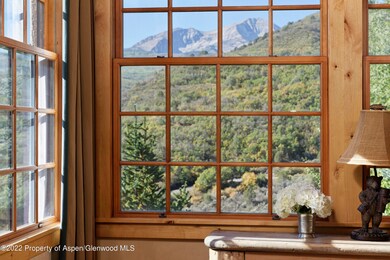301 Stone Rd Basalt, CO 81621
Highlights
- Concierge
- Steam Shower
- Soaking Tub
- 39.2 Acre Lot
- Den
- Views
About This Home
Escape to your private Colorado haven in this exquisite 3-bedroom alpine retreat, nestled on 40 acres of pristine wilderness. This 3,000 sq ft seasonal sanctuary blends timeless elegance with rustic charm and antique warmth, offering discerning guests an unparalleled mountain experience. Bask in panoramic views of Mount Sopris from the great room's floor-to-ceiling windows, or unwind in the primary suite's indulgent steam shower or luxurious soaking tub after a day on Aspen's world-class slopes, just 25 minutes away. The gourmet kitchen and outdoor terraces, complete with hot tub and featured fireplace, set the stage for unforgettable summer gatherings. With Basalt's charming downtown mere minutes away and the tranquility of surrounding BLM lands at your doorstep, this fully furnished mountain estate promises the perfect blend of adventure and privacy for your seasonal Colorado retreat. Top floor: Main Bedroom Suite: 2 baths; one w/ a steam shower & one with a soaking tub, sitting area/office, TV & walk-in closet. Main level: Living room, wet bar, wood-burning fireplace, kitchen, pantry, powder room, patio w/ outdoor kitchen...gas BBQ grill, pergola, outdoor gas fireplace & fire-pit. Lower level: 2 guest bedrooms each with their own entrances, with a shared bathroom.
Listing Agent
Aspen Snowmass Sotheby's International Realty - Hyman Mall Brokerage Phone: (970) 925-6060 License #FA.100074207 Listed on: 10/09/2024
Home Details
Home Type
- Single Family
Year Built
- Built in 2006
Lot Details
- 39.2 Acre Lot
- Landscaped with Trees
- Property is in excellent condition
- Property is zoned RS-20 / PUD
Parking
- 2 Car Garage
Interior Spaces
- 3-Story Property
- Wood Burning Fireplace
- Living Room
- Den
- Laundry Room
- Property Views
Bedrooms and Bathrooms
- 3 Bedrooms
- Soaking Tub
- Steam Shower
Utilities
- No Cooling
- Forced Air Heating System
- Heating System Uses Natural Gas
- Radiant Heating System
- Propane
- Well
Listing and Financial Details
- Residential Lease
Community Details
Pet Policy
- Pets allowed on a case-by-case basis
Additional Features
- West Sopris Creek Subdivision
- Concierge
Map
Property History
| Date | Event | Price | List to Sale | Price per Sq Ft | Prior Sale |
|---|---|---|---|---|---|
| 10/09/2024 10/09/24 | For Rent | $15,000 | +66.7% | -- | |
| 12/01/2019 12/01/19 | Rented | $9,000 | +1614.3% | -- | |
| 11/01/2019 11/01/19 | Under Contract | -- | -- | -- | |
| 10/11/2019 10/11/19 | For Rent | $525 | 0.0% | -- | |
| 03/18/2019 03/18/19 | Sold | $2,100,000 | +0.2% | $700 / Sq Ft | View Prior Sale |
| 09/14/2018 09/14/18 | Pending | -- | -- | -- | |
| 07/19/2018 07/19/18 | For Sale | $2,095,000 | -- | $698 / Sq Ft |
Source: Aspen Glenwood MLS
MLS Number: 185735
APN: R007069
- 1111 Stone Rd
- 2240 Old Herron Rd
- 777 Old Herron Rd
- TBD Old Herron Rd Unit Lot 48
- 4275 Sopris Mountain Ranch Rd
- 44 Hooks Ln
- 1637 Emma Spur
- 323 Park Ave
- 969 Willits Ln
- 103 Willits Way Unit 204
- 1400 E Valley Rd Unit 212
- 614 Lakeside Dr Unit 614
- 1 Pine Ridge Rd Unit A1
- 162 Original Rd
- 104 Evans Rd Unit 207
- 103 Willow Rd Unit 106
- 103 Willow Rd Unit 205
- 103 Willow Rd Unit 101
- 103 Willow Rd Unit 105
- 103 Willow Rd Unit 103
- 24 Cherry Ln
- 373 Sopris Creek Rd Unit 3
- 604 Lakeside Dr Unit 604
- 101 Willits Way Unit 202
- 100 Evans Rd Unit 102
- 102 Evans Rd Unit 103
- 1434 Hooks Spur Rd
- 200 Evans Rd Unit 102
- 532 Evans Ct
- 202 Evans Rd Unit 202
- 546 Evans Ct
- 528 Lake Ct
- 314 Sopris Cir
- 408 Meadow Ct
- 333 Sopris Cir
- 405 Meadow Ct
- 225 Juniper Ct
- 210 Juniper Ct
- 211 Juniper Ct
- 113 Valley Ct
Ask me questions while you tour the home.
