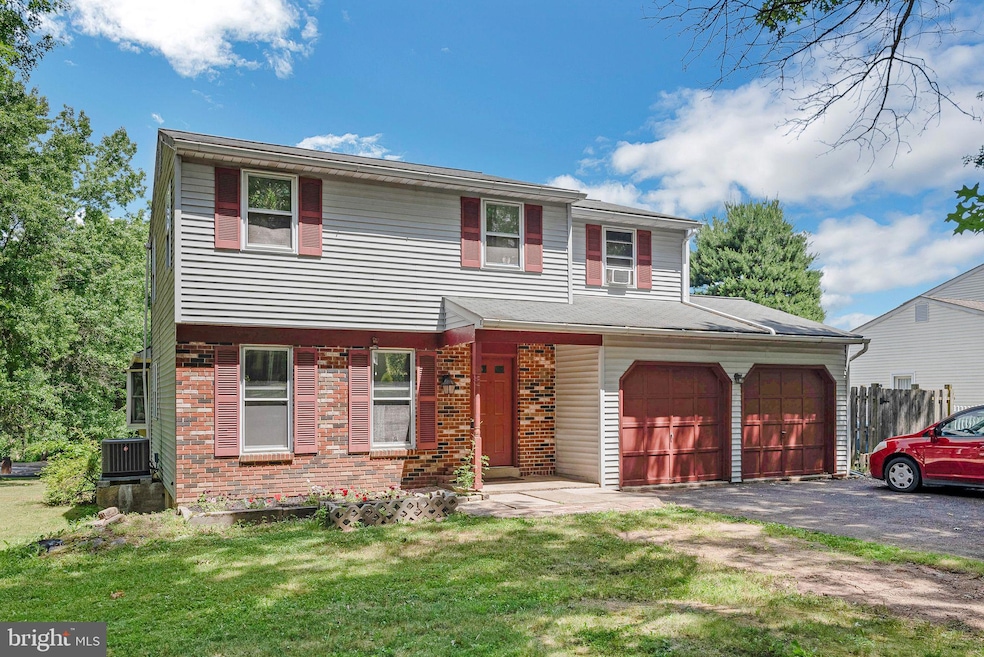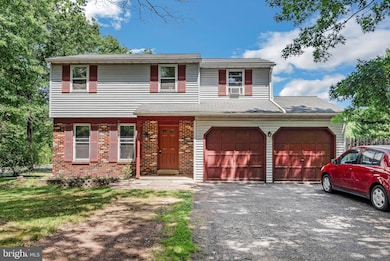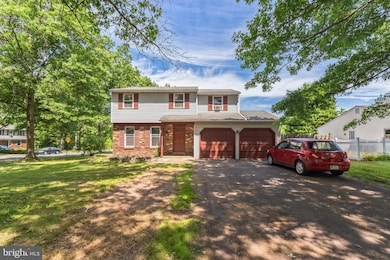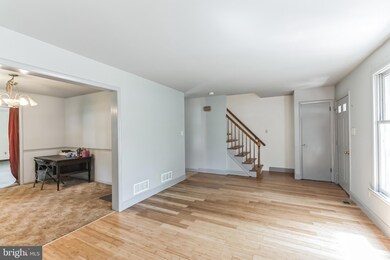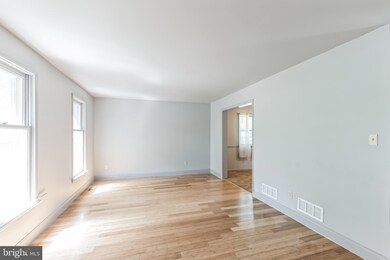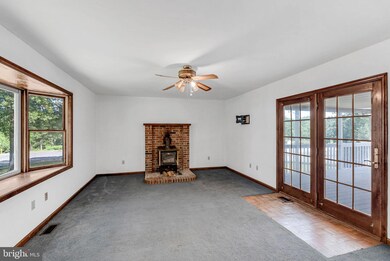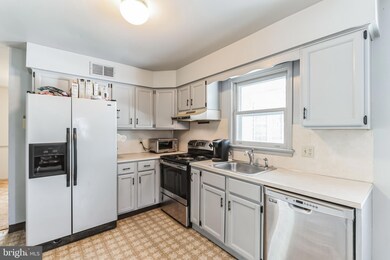
301 Thistle Ln Perkasie, PA 18944
Hilltown NeighborhoodAbout This Home
As of January 2025Three bedroom Colonial in Pleasant Meadows Community in Hilltown Twp! Corner lot location with mature trees, a small cul-de-sac and quick access to the community walking trails. Almost 2,000 SF of living space that is brimming with potential. Renovate this home and get the exact finishes you have been looking for plus sweat equity! Enjoy large rooms, plenty of closet space, a 2 car Garage, partially finished basement, and a covered back deck that will make entertaining a breeze. Great opportunity for a handy buyer, or investor to renovate and sell/rent. No association fees, newer heat and central air, and close to all things Perkasie - Breweries, The Perk, Boltons Farm Stand, Parks, and Community Events.
Home Details
Home Type
Single Family
Est. Annual Taxes
$5,473
Year Built
1987
Lot Details
0
Parking
2
Listing Details
- Property Type: Residential
- Structure Type: Detached
- Architectural Style: Colonial
- Ownership: Fee Simple
- Inclusions: washer, dryer, refrigerator, window a/c unit, shelving garage, air fryer in kitchen
- New Construction: No
- Story List: Lower 1, Main, Upper 1
- Year Built: 1987
- Automatically Close On Close Date: No
- Remarks Public: Three bedroom Colonial in Pleasant Meadows Community in Hilltown Twp! Corner lot location with mature trees, a small cul-de-sac and quick access to the community walking trails. Almost 2,000 SF of living space that is brimming with potential. Renovate this home and get the exact finishes you have been looking for plus sweat equity! Enjoy large rooms, plenty of closet space, a 2 car Garage, partially finished basement, and a covered back deck that will make entertaining a breeze. Great opportunity for a handy buyer, or investor to renovate and sell/rent. No association fees, newer heat and central air, and close to all things Perkasie - Breweries, The Perk, Boltons Farm Stand, Parks, and Community Events.
- Special Features: None
- Property Sub Type: Detached
Interior Features
- Fireplace: No
- Foundation Details: Block
- Levels Count: 2
- Room List: Living Room, Dining Room, Primary Bedroom, Bedroom 2, Bedroom 3, Kitchen, Family Room, Hobby Room
- Basement: Yes
- Basement Type: Partially Finished, Full
- Laundry Type: Basement
- Total Sq Ft: 2172
- Living Area Sq Ft: 2172
- Price Per Sq Ft: 204.87
- Above Grade Finished Sq Ft: 1952
- Below Grade Finished Sq Ft: 220
- Total Below Grade Sq Ft: 220
- Above Grade Finished Area Units: Square Feet
- Street Number Modifier: 301
Beds/Baths
- Bedrooms: 3
- Total Bathrooms: 2
- Full Bathrooms: 1
- Half Bathrooms: 1
- Main Level Bathrooms: 1.00
- Upper Level Bathrooms: 1
- Upper Level Bathrooms: 1.00
- Upper Level Full Bathrooms: 1
- Main Level Half Bathrooms: 1
Exterior Features
- Other Structures: Above Grade, Below Grade
- Construction Materials: Frame
- Spa: No
- Water Access: No
- Waterfront: No
- Water Oriented: No
- Pool: No Pool
- Tidal Water: No
- Water View: No
Garage/Parking
- Garage Spaces: 2.00
- Garage: Yes
- Garage Features: Garage - Front Entry, Inside Access
- Attached Garage Spaces: 2
- Total Garage And Parking Spaces: 2
- Type Of Parking: Attached Garage, Driveway, On Street
Utilities
- Central Air Conditioning: Yes
- Cooling Fuel: Electric
- Cooling Type: Central A/C
- Heating Fuel: Electric
- Heating Type: Heat Pump - Electric Backup
- Heating: Yes
- Hot Water: Electric
- Sewer/Septic System: Public Sewer
- Water Source: Public
- Municipal Trash: No
Condo/Co-op/Association
- Condo Co-Op Association: No
- HOA: No
- Senior Community: No
Schools
- School District: PENNRIDGE
- Elementary School: SELLERSVILLE
- Middle School: PENNRIDGE CENTRAL
- High School: PENNRIDGE
- Elementary School Source: Listing Agent
- High School Source: Listing Agent
- Middle School Source: Listing Agent
- School District Key: 300200397141
- School District Source: Listing Agent
- Elementary School: SELLERSVILLE
- High School: PENNRIDGE
- Middle Or Junior School: PENNRIDGE CENTRAL
Lot Info
- Land Use Code: 1001
- Lot Size Acres: 0.30
- Lot Size Units: Square Feet
- Lot Sq Ft: 13120.00
- Outdoor Living Structures: Deck(s)
- Property Condition: Below Average
- Year Assessed: 2023
- Zoning: CR
Rental Info
- Lease Considered: No
- Vacation Rental: No
Tax Info
- School Tax: 4317.00
- Tax Annual Amount: 5409.00
- Assessor Parcel Number: 15-012-047
- Tax Lot: 047
- Tax Total Finished Sq Ft: 1952
- County Tax Payment Frequency: Annually
- Tax Year: 2022
- Close Date: 07/29/2024
MLS Schools
- School District Name: PENNRIDGE
Ownership History
Purchase Details
Home Financials for this Owner
Home Financials are based on the most recent Mortgage that was taken out on this home.Purchase Details
Home Financials for this Owner
Home Financials are based on the most recent Mortgage that was taken out on this home.Purchase Details
Home Financials for this Owner
Home Financials are based on the most recent Mortgage that was taken out on this home.Purchase Details
Home Financials for this Owner
Home Financials are based on the most recent Mortgage that was taken out on this home.Similar Homes in Perkasie, PA
Home Values in the Area
Average Home Value in this Area
Purchase History
| Date | Type | Sale Price | Title Company |
|---|---|---|---|
| Deed | $550,000 | Camelot Abstract | |
| Deed | $385,000 | Camelot Abstract | |
| Interfamily Deed Transfer | -- | -- | |
| Deed | $161,500 | -- |
Mortgage History
| Date | Status | Loan Amount | Loan Type |
|---|---|---|---|
| Open | $412,500 | New Conventional | |
| Previous Owner | $308,000 | New Conventional | |
| Previous Owner | $80,250 | Credit Line Revolving | |
| Previous Owner | $292,300 | New Conventional | |
| Previous Owner | $16,520 | Stand Alone Second | |
| Previous Owner | $283,680 | Unknown | |
| Previous Owner | $65,000 | Credit Line Revolving | |
| Previous Owner | $212,000 | New Conventional | |
| Previous Owner | $145,350 | No Value Available |
Property History
| Date | Event | Price | Change | Sq Ft Price |
|---|---|---|---|---|
| 01/17/2025 01/17/25 | Sold | $550,000 | -1.7% | $220 / Sq Ft |
| 12/12/2024 12/12/24 | Pending | -- | -- | -- |
| 12/12/2024 12/12/24 | Price Changed | $559,440 | -0.1% | $223 / Sq Ft |
| 12/12/2024 12/12/24 | Price Changed | $559,900 | -1.8% | $224 / Sq Ft |
| 12/05/2024 12/05/24 | Price Changed | $569,900 | -1.7% | $228 / Sq Ft |
| 11/26/2024 11/26/24 | For Sale | $579,900 | +50.6% | $232 / Sq Ft |
| 07/29/2024 07/29/24 | Sold | $385,000 | -3.7% | $177 / Sq Ft |
| 06/24/2024 06/24/24 | Pending | -- | -- | -- |
| 06/21/2024 06/21/24 | For Sale | $399,900 | -- | $184 / Sq Ft |
Tax History Compared to Growth
Tax History
| Year | Tax Paid | Tax Assessment Tax Assessment Total Assessment is a certain percentage of the fair market value that is determined by local assessors to be the total taxable value of land and additions on the property. | Land | Improvement |
|---|---|---|---|---|
| 2024 | $5,473 | $31,920 | $6,200 | $25,720 |
| 2023 | $5,409 | $31,920 | $6,200 | $25,720 |
| 2022 | $5,409 | $31,920 | $6,200 | $25,720 |
| 2021 | $5,409 | $31,920 | $6,200 | $25,720 |
| 2020 | $5,409 | $31,920 | $6,200 | $25,720 |
| 2019 | $5,377 | $31,920 | $6,200 | $25,720 |
| 2018 | $5,377 | $31,920 | $6,200 | $25,720 |
| 2017 | $5,337 | $31,920 | $6,200 | $25,720 |
| 2016 | $5,337 | $31,920 | $6,200 | $25,720 |
| 2015 | -- | $31,920 | $6,200 | $25,720 |
| 2014 | -- | $31,920 | $6,200 | $25,720 |
Agents Affiliated with this Home
-
Thomas Skiffington

Seller's Agent in 2025
Thomas Skiffington
RE/MAX
(800) 440-7362
6 in this area
267 Total Sales
-
Kimberly Bartells

Buyer's Agent in 2025
Kimberly Bartells
RE/MAX
(267) 446-9114
8 in this area
44 Total Sales
Map
Source: Bright MLS
MLS Number: PABU2073690
APN: 15-012-047
- 611 Hillcrest Dr
- 133 Hampshire Dr
- 505 Country Pointe Cir
- 716 S Main St
- 447 Wyckford Way
- 403 E Surrey Ct
- 20 Loux Ln
- 1109 Mews Dr Unit 1109
- 408 Longleaf Dr
- 81 Misty Meadow
- 434 Longleaf Dr
- 105 Gentry Dr
- 124 S Main St
- 112 Stonycrest Dr
- 330 Pin Oak Ln
- 56 E Fairview Ave
- 1209 Telegraph Rd
- 0 E Main St
- 1035 Deerfield Cir
- 10 W Grandview Ave
