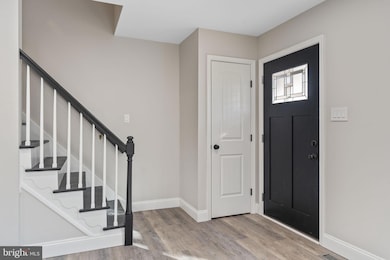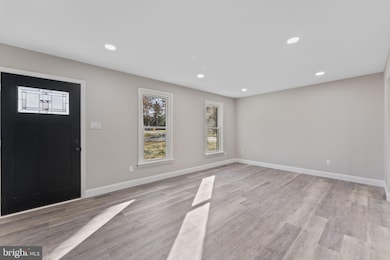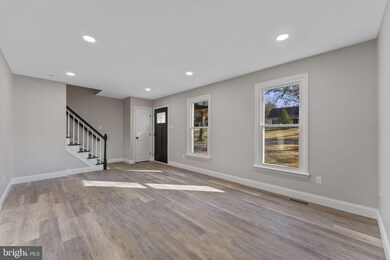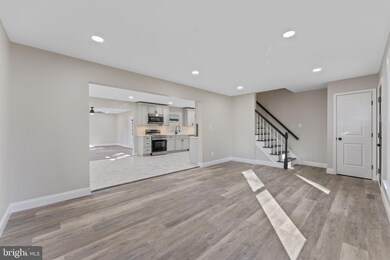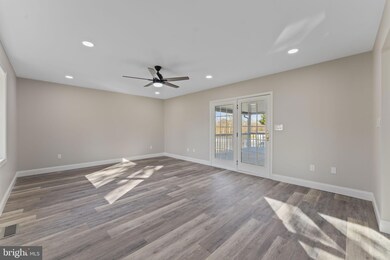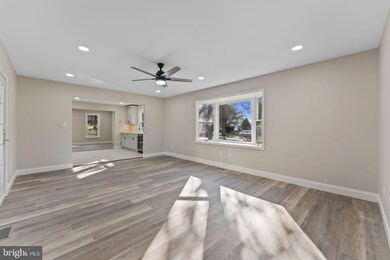
301 Thistle Ln Perkasie, PA 18944
Hilltown NeighborhoodHighlights
- Colonial Architecture
- 2 Car Attached Garage
- En-Suite Primary Bedroom
- No HOA
- Living Room
- Central Air
About This Home
As of January 2025Welcome to this stunningly renovated 4-bedroom, 2.5-bath Colonial in desirable Hilltown Township! This home boasts brand-new windows, doors, and garage doors with openers, along with beautiful new bathrooms. The brand-new kitchen is a true showstopper, featuring quartz countertops, a stylish quartz backsplash, under-cabinet lighting, and elegant crown molding. Kitchen has new stainless steel appliances including the dishwasher, radiant top range, refrigerator, and wine refrigerator. Recessed lighting and new flooring add a modern touch throughout. The fully finished basement provides additional living space with recessed lighting perfect for entertaining or relaxing. Rear covered deck. With everything updated and move-in ready, all that's left to do is pack your bags! Don’t wait—schedule your showing today!
Last Agent to Sell the Property
RE/MAX 440 - Perkasie License #0677276 Listed on: 11/26/2024
Home Details
Home Type
- Single Family
Est. Annual Taxes
- $5,409
Year Built
- Built in 1987 | Remodeled in 2024
Lot Details
- 0.3 Acre Lot
- Lot Dimensions are 82 x 160
- Property is in excellent condition
- Property is zoned CR
Parking
- 2 Car Attached Garage
- 4 Driveway Spaces
- Front Facing Garage
Home Design
- Colonial Architecture
- Block Foundation
- Frame Construction
- Asphalt Roof
Interior Spaces
- Property has 2 Levels
- Family Room
- Living Room
- Finished Basement
- Basement Fills Entire Space Under The House
Kitchen
- Electric Oven or Range
- Dishwasher
Bedrooms and Bathrooms
- 4 Bedrooms
- En-Suite Primary Bedroom
Utilities
- Central Air
- Back Up Electric Heat Pump System
- Electric Water Heater
Community Details
- No Home Owners Association
- Pleasant Mdws Subdivision
Listing and Financial Details
- Tax Lot 047
- Assessor Parcel Number 15-012-047
Ownership History
Purchase Details
Home Financials for this Owner
Home Financials are based on the most recent Mortgage that was taken out on this home.Purchase Details
Home Financials for this Owner
Home Financials are based on the most recent Mortgage that was taken out on this home.Purchase Details
Home Financials for this Owner
Home Financials are based on the most recent Mortgage that was taken out on this home.Purchase Details
Home Financials for this Owner
Home Financials are based on the most recent Mortgage that was taken out on this home.Similar Homes in the area
Home Values in the Area
Average Home Value in this Area
Purchase History
| Date | Type | Sale Price | Title Company |
|---|---|---|---|
| Deed | $550,000 | Camelot Abstract | |
| Deed | $385,000 | Camelot Abstract | |
| Interfamily Deed Transfer | -- | -- | |
| Deed | $161,500 | -- |
Mortgage History
| Date | Status | Loan Amount | Loan Type |
|---|---|---|---|
| Open | $412,500 | New Conventional | |
| Previous Owner | $308,000 | New Conventional | |
| Previous Owner | $80,250 | Credit Line Revolving | |
| Previous Owner | $292,300 | New Conventional | |
| Previous Owner | $16,520 | Stand Alone Second | |
| Previous Owner | $283,680 | Unknown | |
| Previous Owner | $65,000 | Credit Line Revolving | |
| Previous Owner | $212,000 | New Conventional | |
| Previous Owner | $145,350 | No Value Available |
Property History
| Date | Event | Price | Change | Sq Ft Price |
|---|---|---|---|---|
| 01/17/2025 01/17/25 | Sold | $550,000 | -1.7% | $220 / Sq Ft |
| 12/12/2024 12/12/24 | Pending | -- | -- | -- |
| 12/12/2024 12/12/24 | Price Changed | $559,440 | -0.1% | $223 / Sq Ft |
| 12/12/2024 12/12/24 | Price Changed | $559,900 | -1.8% | $224 / Sq Ft |
| 12/05/2024 12/05/24 | Price Changed | $569,900 | -1.7% | $228 / Sq Ft |
| 11/26/2024 11/26/24 | For Sale | $579,900 | +50.6% | $232 / Sq Ft |
| 07/29/2024 07/29/24 | Sold | $385,000 | -3.7% | $177 / Sq Ft |
| 06/24/2024 06/24/24 | Pending | -- | -- | -- |
| 06/21/2024 06/21/24 | For Sale | $399,900 | -- | $184 / Sq Ft |
Tax History Compared to Growth
Tax History
| Year | Tax Paid | Tax Assessment Tax Assessment Total Assessment is a certain percentage of the fair market value that is determined by local assessors to be the total taxable value of land and additions on the property. | Land | Improvement |
|---|---|---|---|---|
| 2024 | $5,473 | $31,920 | $6,200 | $25,720 |
| 2023 | $5,409 | $31,920 | $6,200 | $25,720 |
| 2022 | $5,409 | $31,920 | $6,200 | $25,720 |
| 2021 | $5,409 | $31,920 | $6,200 | $25,720 |
| 2020 | $5,409 | $31,920 | $6,200 | $25,720 |
| 2019 | $5,377 | $31,920 | $6,200 | $25,720 |
| 2018 | $5,377 | $31,920 | $6,200 | $25,720 |
| 2017 | $5,337 | $31,920 | $6,200 | $25,720 |
| 2016 | $5,337 | $31,920 | $6,200 | $25,720 |
| 2015 | -- | $31,920 | $6,200 | $25,720 |
| 2014 | -- | $31,920 | $6,200 | $25,720 |
Agents Affiliated with this Home
-
Thomas Skiffington

Seller's Agent in 2025
Thomas Skiffington
RE/MAX
(800) 440-7362
6 in this area
267 Total Sales
-
Kimberly Bartells

Buyer's Agent in 2025
Kimberly Bartells
RE/MAX
(267) 446-9114
8 in this area
44 Total Sales
Map
Source: Bright MLS
MLS Number: PABU2083736
APN: 15-012-047
- 611 Hillcrest Dr
- 133 Hampshire Dr
- 505 Country Pointe Cir
- 716 S Main St
- 447 Wyckford Way
- 403 E Surrey Ct
- 20 Loux Ln
- 1109 Mews Dr Unit 1109
- 408 Longleaf Dr
- 81 Misty Meadow
- 434 Longleaf Dr
- 105 Gentry Dr
- 124 S Main St
- 112 Stonycrest Dr
- 330 Pin Oak Ln
- 56 E Fairview Ave
- 1209 Telegraph Rd
- 0 E Main St
- 1035 Deerfield Cir
- 10 W Grandview Ave

