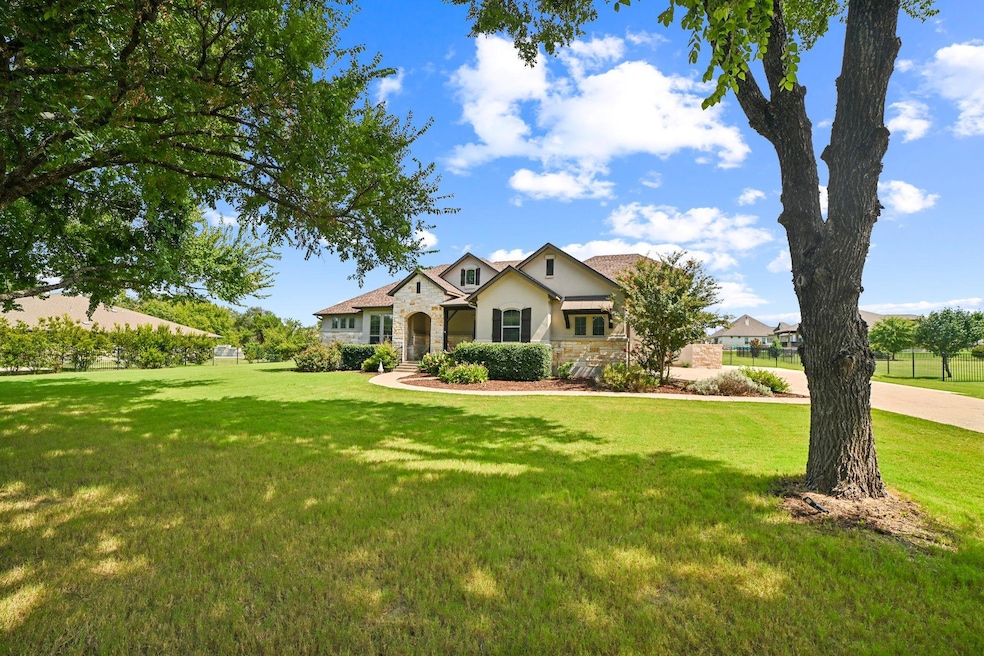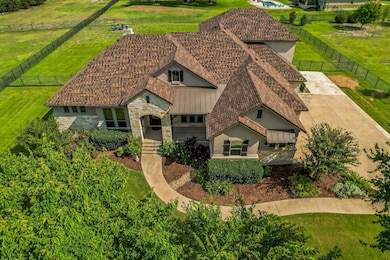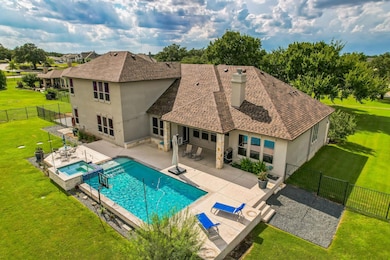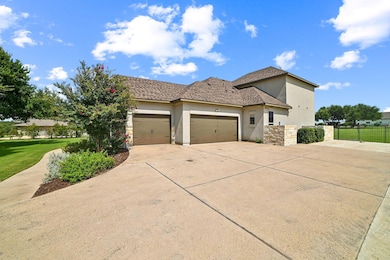301 Umbrella Sky Liberty Hill, TX 78642
Estimated payment $5,792/month
Highlights
- In Ground Pool
- 1.18 Acre Lot
- Deck
- Bill Burden Elementary School Rated A-
- Open Floorplan
- Wooded Lot
About This Home
Welcome to 301 Umbrella Sky — where Hill Country charm meets modern luxury! This stunning Drees-built beauty sits on over an acre of peaceful Texas landscape, offering 4 bedrooms, 3.5 baths, and 3,787 sq ft of thoughtfully designed living space. Step inside and you’ll feel the difference — a bright, open floor plan anchored by a beautiful stone fireplace, BRAND NEW carpet just installed throughout, and elegant plantation shutters in every room. The chef’s kitchen steals the show with its generous island, endless storage, and the added bonus of night-light accent lighting that casts a cozy theater-style glow in both the kitchen and living room — perfect for movie nights or relaxed evenings at home. Upstairs, discover a private guest suite with its own bedroom, bath, and living area — ideal for visitors, teens, or your dream home office. Outside, unwind by your sparkling pool, soak in the revamped spa with new tile, or enjoy a fireside chat under the stars. Exterior down-lights highlight the home’s curb appeal after dark, while mature trees frame the front yard and the sprawling backyard awaits your custom touch — add trees, gardens, or your own privacy oasis. Recent updates include a new $35K roof (2025), cool-coated pool deck, revamped spa and extended driveway for extra parking. Zoned to top-rated Liberty Hill ISD, this home blends peaceful country living with easy access to city conveniences. 301 Umbrella Sky isn’t just a home — it’s a lifestyle. Come see why this Liberty Hill gem shines day and night!
Listing Agent
Abrams & Associates Realty LLC Brokerage Phone: (512) 900-9905 License #0815936 Listed on: 08/15/2025
Home Details
Home Type
- Single Family
Est. Annual Taxes
- $13,729
Year Built
- Built in 2015
Lot Details
- 1.18 Acre Lot
- North Facing Home
- Wrought Iron Fence
- Landscaped
- Native Plants
- Wooded Lot
- Garden
- Back Yard Fenced and Front Yard
HOA Fees
- $35 Monthly HOA Fees
Parking
- 3 Car Garage
- Side Facing Garage
- Garage Door Opener
- Driveway
- Additional Parking
- Off-Street Parking
Home Design
- Slab Foundation
- Shingle Roof
- Composition Roof
- Masonry Siding
- Stucco
Interior Spaces
- 3,787 Sq Ft Home
- 2-Story Property
- Open Floorplan
- Wired For Data
- High Ceiling
- Ceiling Fan
- Recessed Lighting
- Plantation Shutters
- Entrance Foyer
- Family Room with Fireplace
- Multiple Living Areas
- Dining Room
- Bonus Room
- Game Room
- Storage Room
- Washer and Dryer
- Prewired Security
Kitchen
- Eat-In Galley Kitchen
- Kitchenette
- Breakfast Area or Nook
- Open to Family Room
- Breakfast Bar
- Electric Oven
- Electric Cooktop
- Plumbed For Ice Maker
- Dishwasher
- Kitchen Island
- Granite Countertops
- Disposal
Flooring
- Carpet
- Tile
Bedrooms and Bathrooms
- 4 Bedrooms | 3 Main Level Bedrooms
- Primary Bedroom on Main
- Walk-In Closet
- Double Vanity
- Soaking Tub
- Steam Shower
- Garden Bath
- Separate Shower
Pool
- In Ground Pool
- Outdoor Pool
- Fence Around Pool
Outdoor Features
- Deck
- Covered Patio or Porch
- Outdoor Gas Grill
Schools
- Bill Burden Elementary School
- Liberty Hill Middle School
- Liberty Hill High School
Utilities
- Central Heating and Cooling System
- Aerobic Septic System
Listing and Financial Details
- Assessor Parcel Number 1524300000D036
- Tax Block D
Community Details
Overview
- Association fees include common area maintenance
- Clearwater Ranch HOA
- Clearwater Ranch Ph 1 Subdivision
Recreation
- Park
Map
Home Values in the Area
Average Home Value in this Area
Tax History
| Year | Tax Paid | Tax Assessment Tax Assessment Total Assessment is a certain percentage of the fair market value that is determined by local assessors to be the total taxable value of land and additions on the property. | Land | Improvement |
|---|---|---|---|---|
| 2025 | $11,746 | $806,708 | $256,125 | $550,583 |
| 2024 | $11,746 | $770,414 | -- | -- |
| 2023 | $10,021 | $700,376 | $0 | $0 |
| 2022 | $11,380 | $636,705 | $0 | $0 |
| 2021 | $11,094 | $578,823 | $113,313 | $465,510 |
| 2020 | $10,340 | $510,130 | $94,961 | $415,169 |
| 2019 | $10,557 | $503,364 | $93,849 | $409,515 |
| 2018 | $10,177 | $503,685 | $93,849 | $409,836 |
| 2017 | $9,200 | $435,482 | $82,049 | $353,433 |
| 2016 | $7,881 | $373,049 | $67,280 | $305,769 |
| 2015 | -- | $60,716 | $60,716 | $0 |
Property History
| Date | Event | Price | List to Sale | Price per Sq Ft | Prior Sale |
|---|---|---|---|---|---|
| 11/19/2025 11/19/25 | Price Changed | $873,500 | -2.8% | $231 / Sq Ft | |
| 11/07/2025 11/07/25 | Price Changed | $898,500 | 0.0% | $237 / Sq Ft | |
| 11/07/2025 11/07/25 | For Sale | $898,500 | -0.1% | $237 / Sq Ft | |
| 11/05/2025 11/05/25 | Off Market | -- | -- | -- | |
| 09/16/2025 09/16/25 | Price Changed | $899,500 | -5.3% | $238 / Sq Ft | |
| 08/15/2025 08/15/25 | For Sale | $949,500 | +66.7% | $251 / Sq Ft | |
| 09/11/2020 09/11/20 | Sold | -- | -- | -- | View Prior Sale |
| 07/23/2020 07/23/20 | Price Changed | $569,500 | -1.0% | $150 / Sq Ft | |
| 07/17/2020 07/17/20 | For Sale | $575,000 | 0.0% | $152 / Sq Ft | |
| 07/11/2020 07/11/20 | Pending | -- | -- | -- | |
| 06/25/2020 06/25/20 | Price Changed | $575,000 | -1.7% | $152 / Sq Ft | |
| 06/05/2020 06/05/20 | For Sale | $585,000 | +10.4% | $154 / Sq Ft | |
| 12/01/2016 12/01/16 | Sold | -- | -- | -- | View Prior Sale |
| 09/07/2016 09/07/16 | Price Changed | $529,900 | -3.6% | $140 / Sq Ft | |
| 09/07/2016 09/07/16 | Pending | -- | -- | -- | |
| 08/02/2016 08/02/16 | For Sale | $549,900 | -- | $145 / Sq Ft |
Purchase History
| Date | Type | Sale Price | Title Company |
|---|---|---|---|
| Vendors Lien | -- | Capital Title Of Texas | |
| Special Warranty Deed | -- | Austin Title Company |
Mortgage History
| Date | Status | Loan Amount | Loan Type |
|---|---|---|---|
| Open | $370,750 | New Conventional | |
| Previous Owner | $387,000 | Adjustable Rate Mortgage/ARM |
Source: Unlock MLS (Austin Board of REALTORS®)
MLS Number: 7092424
APN: R527220
- 128 Claimjumper
- 105 Stone Pony
- 121 Umbrella Sky
- 108 Buffalo Speedway
- 201 Agua Fria Rd
- 137 Tambra Lea Ln
- 124 Tambra Lea Ln
- 477 Bold Sundown
- MAXWELL Plan at Clearwater Ranch
- CHANNING II Plan at Clearwater Ranch
- COLINAS II Plan at Clearwater Ranch
- JULIAN Plan at Clearwater Ranch
- DANIELLE Plan at Clearwater Ranch
- GRANDVIEW Plan at Clearwater Ranch
- MCKENNAN Plan at Clearwater Ranch
- MARLYN Plan at Clearwater Ranch
- LYNMAR II Plan at Clearwater Ranch
- MARLEY Plan at Clearwater Ranch
- AMBER Plan at Clearwater Ranch
- LAUREN II Plan at Clearwater Ranch
- 400 Phillip Ln
- 900 Phillip Ln
- 606 Blessing Ranch Rd Unit 7
- 606 Blessing Ranch Rd
- 305 Remuda Dr
- 305 Remuda Dr Unit C
- 636 Wild Spur Ln
- 151 Boulder Ridge Trail
- 132 Skycroft Cir
- 544 Bauer Loop
- 209 Sarahs Ln
- 305 Langhorne Bend
- 228 Gary Wayne Dr
- 317 Langhorne Bend
- 118 Dycus Bend
- 200 Dycus Bend
- 208 Dycus Bend
- 155 Hillcrest Ln
- 207 Panther Path
- 3315 Ranch Road 1869







