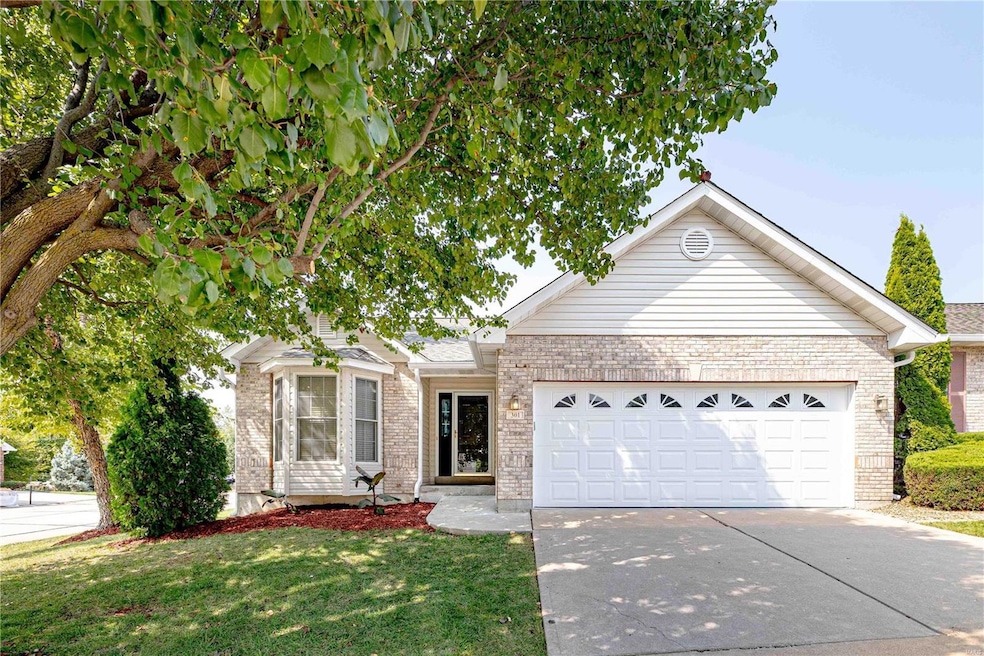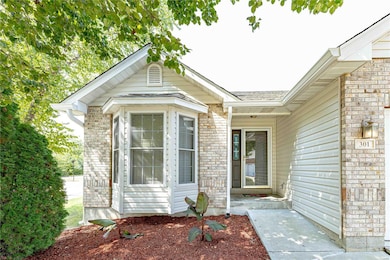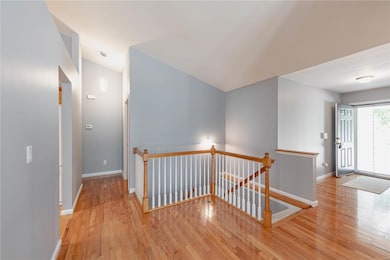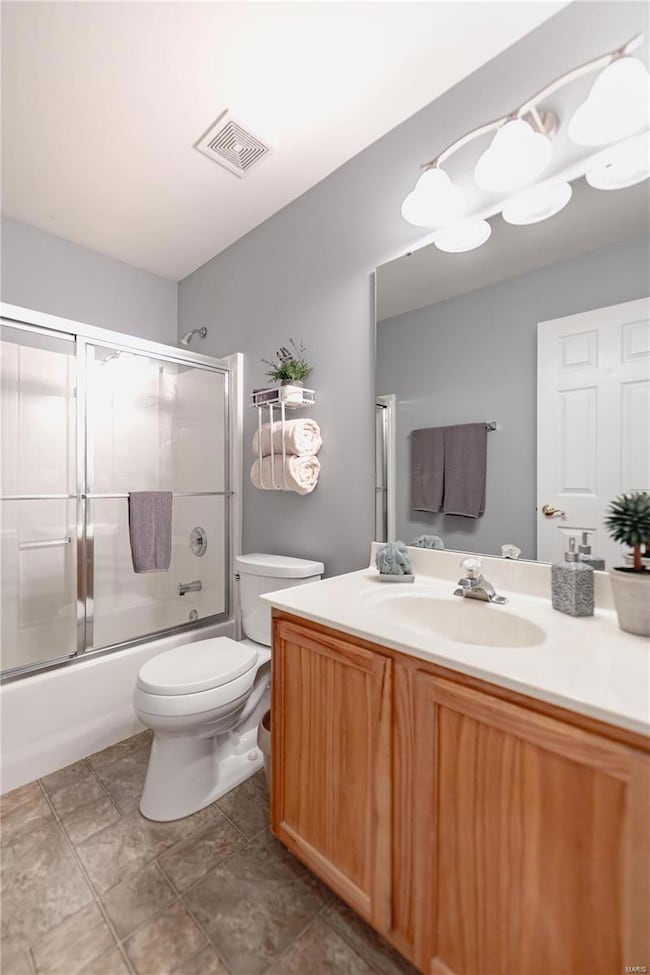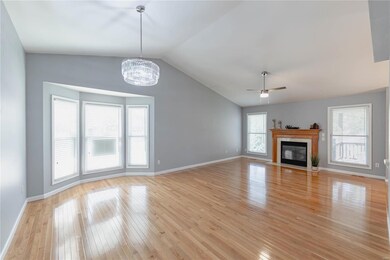
301 Villa Tuscany Ct Unit 1A O Fallon, MO 63366
Highlights
- Vaulted Ceiling
- Traditional Architecture
- Corner Lot
- Joseph L. Mudd Elementary School Rated A-
- Wood Flooring
- Great Room
About This Home
As of October 2024This home is ready for you! Oak entry foyer leads to open concept Great Room, Dining area, Kitchen, and Breakfast rooms. Upgraded carpeting and plant shelves create a cozy atmosphere. Kitchen features oak cabinets, crown molding, and GE appliances. 16 x 12 covered deck for outdoor enjoyment. Vaulted Master suite with ceiling fan, marble shower, and walk-in closet. Finished lower level with half bath and large closet, storage and a workshop! Main floor laundry room and 2-car garage for added convenience make this a must see! Call your agent today!
Last Agent to Sell the Property
EXP Realty, LLC License #2002011342 Listed on: 09/12/2024

Home Details
Home Type
- Single Family
Est. Annual Taxes
- $3,752
Year Built
- Built in 2002
Lot Details
- Corner Lot
- Level Lot
HOA Fees
- $240 Monthly HOA Fees
Parking
- 2 Car Attached Garage
- Oversized Parking
- Garage Door Opener
- Driveway
Home Design
- Traditional Architecture
- Brick Veneer
- Frame Construction
- Vinyl Siding
Interior Spaces
- 1-Story Property
- Vaulted Ceiling
- Gas Fireplace
- Insulated Windows
- Tilt-In Windows
- Bay Window
- Pocket Doors
- Six Panel Doors
- Great Room
- Breakfast Room
- Dining Room
- Laundry Room
Kitchen
- Microwave
- Dishwasher
- Disposal
Flooring
- Wood
- Carpet
- Vinyl
Bedrooms and Bathrooms
- 2 Bedrooms
- 3 Full Bathrooms
Partially Finished Basement
- Basement Fills Entire Space Under The House
- Finished Basement Bathroom
Schools
- Forest Park Elem. Elementary School
- Ft. Zumwalt North Middle School
- Ft. Zumwalt North High School
Utilities
- Forced Air Heating System
- Underground Utilities
Community Details
- Association fees include lawn snow exterior
Listing and Financial Details
- Assessor Parcel Number 2-0104-8974-00-001A.0000000
Similar Homes in the area
Home Values in the Area
Average Home Value in this Area
Property History
| Date | Event | Price | Change | Sq Ft Price |
|---|---|---|---|---|
| 10/24/2024 10/24/24 | Sold | -- | -- | -- |
| 10/24/2024 10/24/24 | Sold | -- | -- | -- |
| 09/26/2024 09/26/24 | Pending | -- | -- | -- |
| 09/26/2024 09/26/24 | Pending | -- | -- | -- |
| 09/12/2024 09/12/24 | For Sale | $299,000 | 0.0% | $104 / Sq Ft |
| 09/11/2024 09/11/24 | Off Market | -- | -- | -- |
| 09/11/2024 09/11/24 | Price Changed | $299,000 | 0.0% | $104 / Sq Ft |
| 09/11/2024 09/11/24 | For Sale | $299,000 | -- | $104 / Sq Ft |
| 09/11/2024 09/11/24 | Off Market | -- | -- | -- |
Tax History Compared to Growth
Agents Affiliated with this Home
-
Kristie Weber

Seller's Agent in 2024
Kristie Weber
EXP Realty, LLC
(314) 333-2225
20 in this area
120 Total Sales
-
Kevin McCarty

Buyer's Agent in 2024
Kevin McCarty
Coldwell Banker Realty - Gundaker
(314) 304-2150
6 in this area
42 Total Sales
Map
Source: MARIS MLS
MLS Number: MIS24058124
- 5 The Crossings Ct
- 510 Duke William Ct
- 18 The Crossings Ct
- 88 Green Park Ln Unit 26B
- 0 Tom Ginnever Ave
- 807 Larkspur Ln
- 1603 Belleau Lake Dr
- 410 Dardenne Dr
- 413 Saint John Dr
- 1508 Belleau Lake Dr
- 1005 Belleau Creek Rd
- 52 Richmond Center Ct
- Lot 2 Homefield Blvd
- 487 Prentice Dr
- 14 Homefield Gardens Dr Unit 19N
- 630 Homerun Dr Unit 12N
- 124 Del Oro Dr
- 632 Homerun Dr Unit 33N
- 638 Homerun Dr Unit 36N
- 644 Homerun Dr Unit 39N
