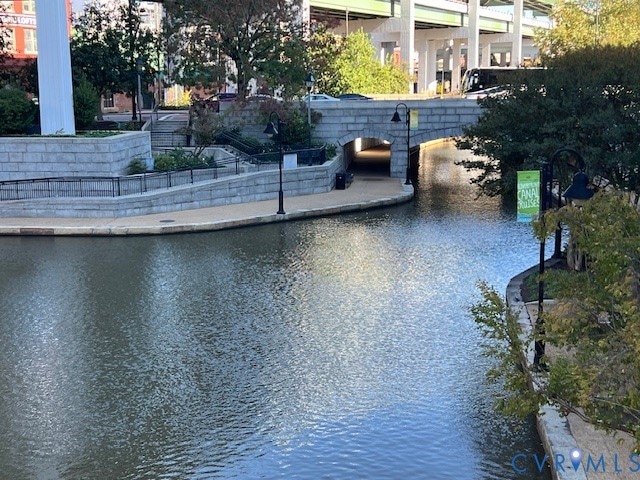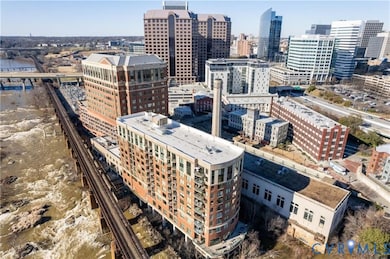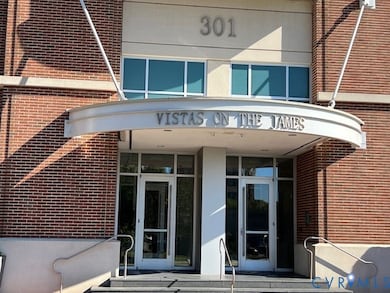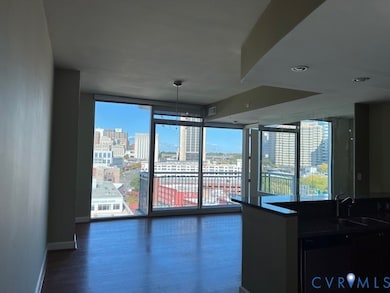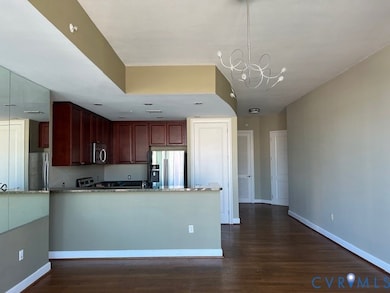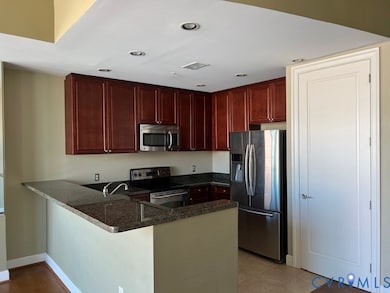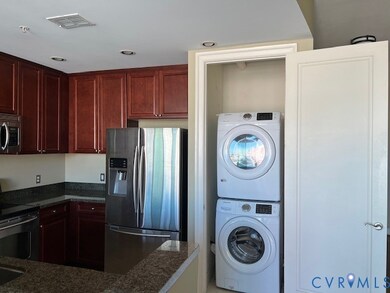Vistas on the James 301 Virginia St Unit U1102 Richmond, VA 23219
Shockoe Slip NeighborhoodHighlights
- Fitness Center
- City View
- Wood Flooring
- Open High School Rated A+
- Clubhouse
- 2-minute walk to Pipeline
About This Home
Available NOW! Rent Special!! $200 off first month's rent if application is received by Nov. 15th!! Perched on the 11th floor, this stunning Vista on the James condo offers breathtaking panoramic city views through floor-to-ceiling windows. With an open-concept design, 10-foot ceilings, and abundant natural light, the space exudes a sense of luxury and openness. The condo features two spacious ensuites, each with a bathroom and large walk-in closets for ultimate privacy and comfort. The gourmet kitchen is equipped with sleek granite countertops and high-end stainless steel appliances, perfect for culinary enthusiasts. Residents enjoy access to a host of premium amenities, including a 24-hour concierge, a fully equipped exercise room, and a stylish club room complete with a pool table, flat-screen TVs, and a kitchen for entertaining. One covered parking spot is included for your convenience. A minimum 12-month lease is required for this upscale urban living experience. Don't miss the chance to make this exceptional condo your new home! Appointment required to view.
Condo Details
Home Type
- Condominium
Est. Annual Taxes
- $4,716
Year Built
- 2006
Parking
- 1 Car Garage
- Off-Street Parking
- Assigned Parking
Interior Spaces
- 1,087 Sq Ft Home
- 2-Story Property
- Wired For Data
- High Ceiling
- City Views
- Stacked Washer and Dryer
Kitchen
- Oven
- Induction Cooktop
- Stove
- Microwave
- Dishwasher
- Granite Countertops
- Disposal
Flooring
- Wood
- Partially Carpeted
- Tile
Bedrooms and Bathrooms
- 2 Bedrooms
- Primary Bedroom on Main
- En-Suite Primary Bedroom
- Walk-In Closet
- 2 Full Bathrooms
- Double Vanity
- Garden Bath
Home Security
Outdoor Features
- Balcony
Schools
- Bellevue Elementary School
- Martin Luther King Jr. Middle School
- Armstrong High School
Utilities
- Forced Air Heating and Cooling System
- High Speed Internet
Listing and Financial Details
- Security Deposit $2,275
- Property Available on 10/21/25
- 12 Month Lease Term
- Assessor Parcel Number E000-0069-075
Community Details
Overview
- Property has a Home Owners Association
- Maintained Community
Amenities
- Common Area
- Clubhouse
- Elevator
Recreation
- Fitness Center
Pet Policy
- No Pets Allowed
Security
- Security Guard
- Controlled Access
- Fire and Smoke Detector
- Fire Sprinkler System
Map
About Vistas on the James
Source: Central Virginia Regional MLS
MLS Number: 2529546
APN: E000-0069-075
- 301 Virginia St Unit U703
- 301 Virginia St Unit U1808
- 301 Virginia St Unit 814
- 301 Virginia St Unit U806
- 301 Virginia St Unit U714
- 1101 Haxall Point Unit 215
- 1101 Haxall Point Unit U307
- 1205 E Main St Unit 2W
- 7 N 21st St
- 220 N 20th St Unit U3
- 2201 E Main St Unit 4
- 2201 E Main St Unit 10
- 2201 E Main St Unit 7
- 2201 E Main St Unit 6
- 2201 E Main St Unit 2
- 1920 E Broad St
- 6 N 6th St Unit U3C
- 2100 E Broad St
- Foxgrove II - BR Plan at The Fields at Brookside
- Mesa II - BR Plan at The Fields at Brookside
- 301 Virginia St Unit U1710
- 301 Virginia St Unit 1207
- 117 S 14th St
- 114 Virginia St
- 1407 E Cary St
- 101 S 15th St
- 104 Shockoe Slip
- 1101 Haxall Point Unit U711
- 10 S 14th St
- 1323 1/2 E Main St
- 1215 E Main St
- 12 S 17th St
- 311 S 11th St
- 11 S 18th St
- 1001 E Main St
- 1817 E Main St
- 1710 E Franklin St
- 909 E Main St
- 10 S 20th St
- 127 N 17th St
