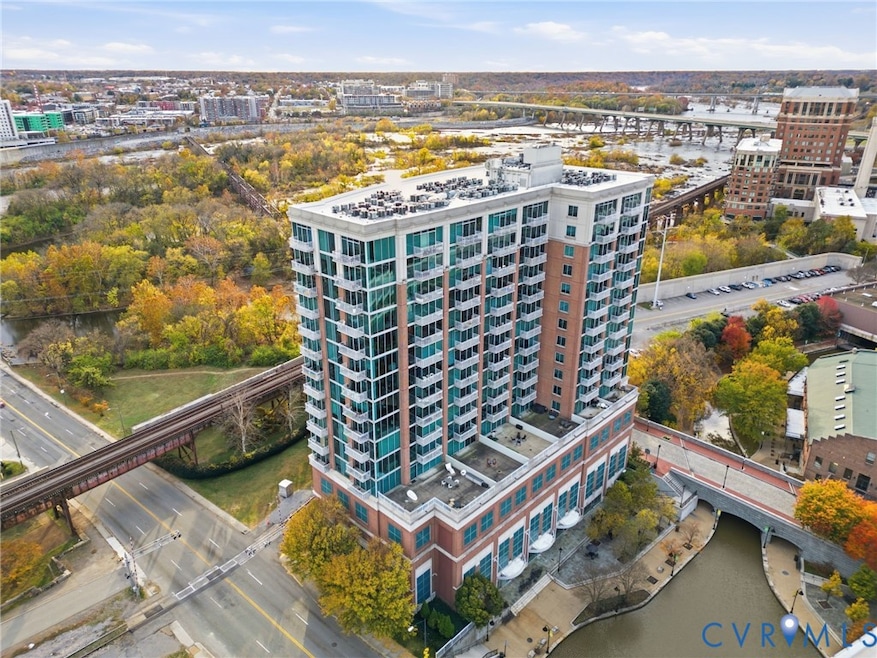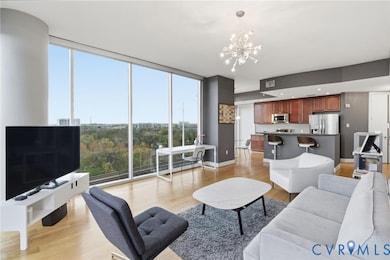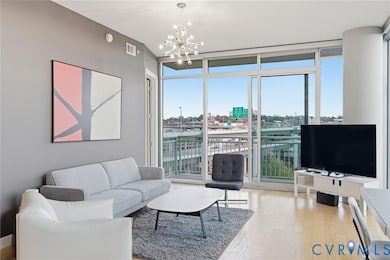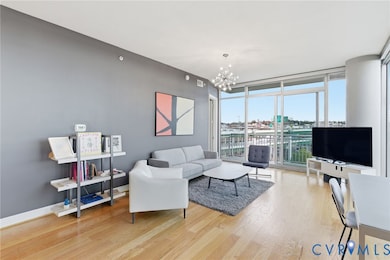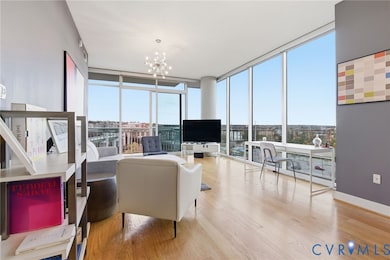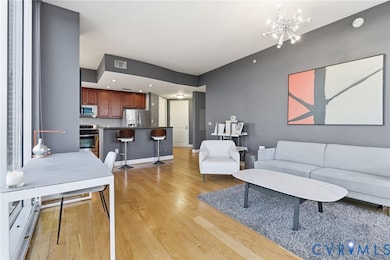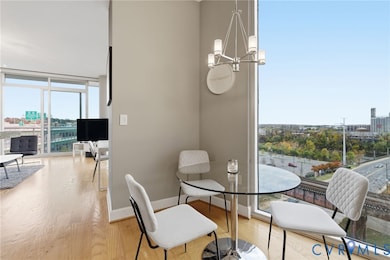Vistas on the James 301 Virginia St Unit U714 Richmond, VA 23219
Shockoe Slip NeighborhoodEstimated payment $4,183/month
Highlights
- Wood Flooring
- Forced Air Heating and Cooling System
- 2-minute walk to Pipeline
- Open High School Rated A+
- 2 Car Garage
About This Home
WELCOME TO VISTAS AT JAMES RIVER UNIT 714: The ultimate urban living experience for the discerning professional. This corner 2 BR, 2 BA high-rise on the 7th floor offers breathtaking, panoramic views of the James River & downtown skyline from floor-to-ceiling windows and two private balconies. This is one of the only units featuring floors throughout the main living areas, newly refinished for a luxury feel, complemented by new carpet in the bedrooms. The open floor plan flows seamlessly from the living area to the kitchen, featuring granite counters & SS appliances. The primary suite is a private retreat w/ its own balcony, WIC, & spa-like bath (double vanity, soaking tub, sep shower). Step outside & you're in the heart of RVA's riverfront: walk to top dining, coffee (Blanchard’s), the Canal Walk, & Capital Trail access. Commuters will appreciate the quick access to I-95/I-64. The condo fee delivers unmatched value, including 24-hr staffed security, two secured garage pkg spaces, fiber-optic internet, premium cable/streaming TV (HBO Max/Showtime), a state-of-the-art fitness center, & equipped residents' club room. Don't miss this rare corner unit where convenience meets luxury living.
Property Details
Home Type
- Condominium
Est. Annual Taxes
- $6,012
Year Built
- Built in 2006
HOA Fees
- $704 Monthly HOA Fees
Parking
- 2 Car Garage
- Basement Garage
- Garage Door Opener
- Assigned Parking
Home Design
- Brick Exterior Construction
- Composition Roof
- Concrete Block And Stucco Construction
Interior Spaces
- 1,214 Sq Ft Home
- 2-Story Property
- Wood Flooring
Bedrooms and Bathrooms
- 2 Bedrooms
- 2 Full Bathrooms
Schools
- Fox Elementary School
- Dogwood Middle School
- Thomas Jefferson High School
Utilities
- Forced Air Heating and Cooling System
Community Details
- Vistas On The James Subdivision
Listing and Financial Details
- Assessor Parcel Number E000-0069-031
Map
About Vistas on the James
Home Values in the Area
Average Home Value in this Area
Tax History
| Year | Tax Paid | Tax Assessment Tax Assessment Total Assessment is a certain percentage of the fair market value that is determined by local assessors to be the total taxable value of land and additions on the property. | Land | Improvement |
|---|---|---|---|---|
| 2025 | $6,012 | $501,000 | $65,000 | $436,000 |
| 2024 | $6,012 | $501,000 | $65,000 | $436,000 |
| 2023 | $5,856 | $488,000 | $65,000 | $423,000 |
| 2022 | $5,184 | $432,000 | $65,000 | $367,000 |
| 2021 | $5,590 | $432,000 | $65,000 | $367,000 |
| 2020 | $5,590 | $411,000 | $86,000 | $325,000 |
| 2019 | $5,590 | $411,000 | $86,000 | $325,000 |
| 2018 | $5,345 | $393,000 | $86,000 | $307,000 |
| 2017 | $5,345 | $393,000 | $86,000 | $307,000 |
| 2016 | $5,345 | $393,000 | $86,000 | $307,000 |
| 2015 | $5,848 | $413,000 | $91,000 | $322,000 |
| 2014 | $5,848 | $430,000 | $65,000 | $365,000 |
Property History
| Date | Event | Price | List to Sale | Price per Sq Ft |
|---|---|---|---|---|
| 11/14/2025 11/14/25 | For Sale | $564,950 | -- | $465 / Sq Ft |
Purchase History
| Date | Type | Sale Price | Title Company |
|---|---|---|---|
| Warranty Deed | $422,000 | -- | |
| Warranty Deed | $461,800 | -- |
Mortgage History
| Date | Status | Loan Amount | Loan Type |
|---|---|---|---|
| Open | $358,700 | Construction |
Source: Central Virginia Regional MLS
MLS Number: 2531265
APN: E000-0069-031
- 301 Virginia St Unit U703
- 301 Virginia St Unit U1808
- 301 Virginia St Unit 814
- 301 Virginia St Unit U806
- 1101 Haxall Point Unit 215
- 1101 Haxall Point Unit U307
- 1205 E Main St Unit 2W
- 220 N 20th St Unit U3
- 2201 E Main St Unit 4
- 2201 E Main St Unit 10
- 2201 E Main St Unit 7
- 2201 E Main St Unit 6
- 2201 E Main St Unit 2
- 1920 E Broad St
- 6 N 6th St Unit U3C
- 2100 E Broad St
- Foxgrove II - BR Plan at The Fields at Brookside
- Mesa II - BR Plan at The Fields at Brookside
- Torrey A Plan at The Fields at Brookside
- Rushford C - Modern Farmhouse Plan at The Fields at Brookside
- 301 Virginia St Unit U1102
- 301 Virginia St Unit U1710
- 301 Virginia St Unit 1207
- 117 S 14th St
- 114 Virginia St
- 1407 E Cary St
- 101 S 15th St
- 104 Shockoe Slip
- 10 S 14th St
- 1323 1/2 E Main St
- 1215 E Main St
- 12 S 17th St
- 311 S 11th St
- 11 S 18th St
- 1001 E Main St
- 1817 E Main St
- 1710 E Franklin St
- 909 E Main St
- 10 S 20th St
- 127 N 17th St
