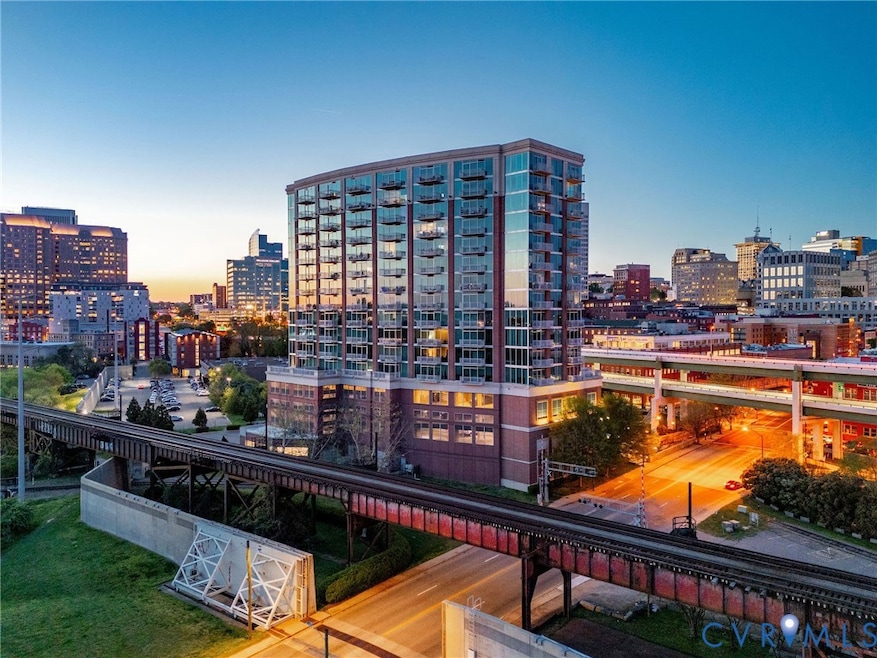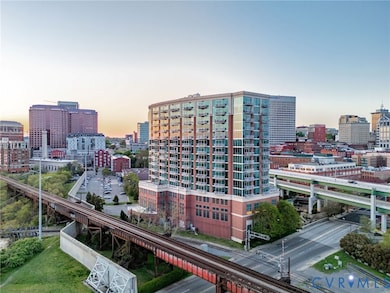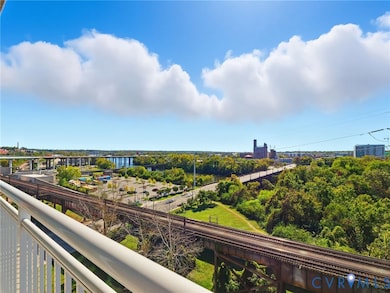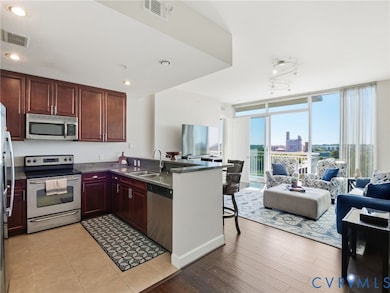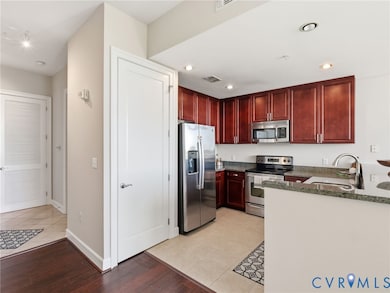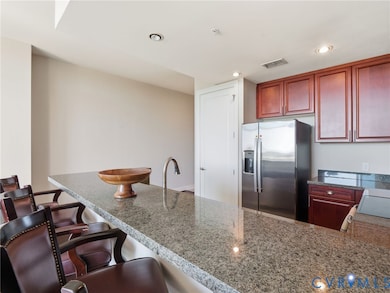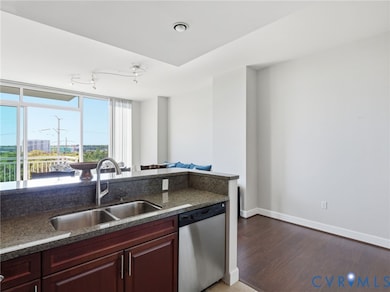Vistas on the James 301 Virginia St Unit U806 Richmond, VA 23219
Shockoe Slip NeighborhoodEstimated payment $3,284/month
Highlights
- Fitness Center
- Waterfront
- Deck
- Open High School Rated A+
- Clubhouse
- 2-minute walk to Pipeline
About This Home
Welcome to your riverfront oasis at Vistas on the James, just a stone's throw from the charming canal walk in the vibrant heart of Richmond! This FULLY FURNISHED, 2-bedroom, 2-bathroom condo spans over 1,000 square feet, offering a blend of thoughtful design and comfort. With soaring 10-foot ceilings and elegant hardwood floors throughout, this home is a true gem. The open-concept layout is tailor-made for family gatherings or entertaining friends. Revel in the stunning views of the James River and the bustling city from your expansive 10-foot wall of windows or step out onto your private balcony for a breath of fresh air. The kitchen is a chef's dream, boasting sleek stainless-steel appliances, granite countertops, a generous pantry, and bar seating for four. Both bedrooms feature spacious walk-in closets and ensuite full baths, adding convenience and luxury. Enjoy the ease of maintenance-free living with fantastic amenities, including round-the-clock security, a controlled access building, a state-of-the-art fitness center, a club room with a full kitchen and pool table, and two secure garage parking spaces. The condo fee covers fiber-optic Internet and Cable TV, trash removal, and exterior maintenance, ensuring a hassle-free lifestyle.
Listing Agent
Compass Brokerage Phone: (804) 405-7337 License #0225161742 Listed on: 10/20/2025

Property Details
Home Type
- Condominium
Est. Annual Taxes
- $4,560
Year Built
- Built in 2006
HOA Fees
- $664 Monthly HOA Fees
Parking
- 2 Car Attached Garage
Property Views
- Water
- City
Home Design
- Flat Roof Shape
- Brick Exterior Construction
- Fire Rated Drywall
- Composition Roof
- Metal Siding
Interior Spaces
- 1,077 Sq Ft Home
- 2-Story Property
- High Ceiling
- Recessed Lighting
- Thermal Windows
- Sliding Doors
- Insulated Doors
- Dining Area
- Stacked Washer and Dryer
Kitchen
- Oven
- Stove
- Microwave
- Dishwasher
- Granite Countertops
- Disposal
Flooring
- Wood
- Partially Carpeted
- Ceramic Tile
Bedrooms and Bathrooms
- 2 Bedrooms
- Main Floor Bedroom
- En-Suite Primary Bedroom
- Walk-In Closet
- 2 Full Bathrooms
- Double Vanity
Outdoor Features
- Deck
- Exterior Lighting
Schools
- Fox Elementary School
- Dogwood Middle School
- Thomas Jefferson High School
Utilities
- Central Air
- Heat Pump System
- Water Heater
Additional Features
- Waterfront
- Property is near public transit
Listing and Financial Details
- Assessor Parcel Number E000-0069-037
Community Details
Overview
- Vistas On The James Subdivision
- Maintained Community
Amenities
- Common Area
- Clubhouse
- Elevator
- Community Storage Space
Recreation
- Fitness Center
Security
- Security Guard
- Controlled Access
Map
About Vistas on the James
Home Values in the Area
Average Home Value in this Area
Tax History
| Year | Tax Paid | Tax Assessment Tax Assessment Total Assessment is a certain percentage of the fair market value that is determined by local assessors to be the total taxable value of land and additions on the property. | Land | Improvement |
|---|---|---|---|---|
| 2025 | $4,560 | $380,000 | $65,000 | $315,000 |
| 2024 | $4,560 | $380,000 | $65,000 | $315,000 |
| 2023 | $4,440 | $370,000 | $65,000 | $305,000 |
| 2022 | $3,960 | $330,000 | $65,000 | $265,000 |
| 2021 | $4,270 | $330,000 | $65,000 | $265,000 |
| 2020 | $4,270 | $314,000 | $66,000 | $248,000 |
| 2019 | $4,270 | $314,000 | $66,000 | $248,000 |
| 2018 | $4,080 | $300,000 | $66,000 | $234,000 |
| 2017 | $4,080 | $300,000 | $66,000 | $234,000 |
| 2016 | $4,080 | $300,000 | $66,000 | $234,000 |
| 2015 | $4,760 | $315,000 | $69,000 | $246,000 |
| 2014 | $4,760 | $350,000 | $65,000 | $285,000 |
Property History
| Date | Event | Price | List to Sale | Price per Sq Ft |
|---|---|---|---|---|
| 10/22/2025 10/22/25 | Pending | -- | -- | -- |
| 10/20/2025 10/20/25 | For Sale | $425,000 | -- | $395 / Sq Ft |
Purchase History
| Date | Type | Sale Price | Title Company |
|---|---|---|---|
| Bargain Sale Deed | $360,000 | Chicago Title | |
| Warranty Deed | $290,000 | -- | |
| Warranty Deed | $499,300 | -- | |
| Warranty Deed | $377,475 | -- |
Mortgage History
| Date | Status | Loan Amount | Loan Type |
|---|---|---|---|
| Open | $288,000 | New Conventional | |
| Previous Owner | $217,500 | New Conventional | |
| Previous Owner | $391,200 | New Conventional | |
| Previous Owner | $301,200 | New Conventional |
Source: Central Virginia Regional MLS
MLS Number: 2529387
APN: E000-0069-037
- 301 Virginia St Unit U703
- 301 Virginia St Unit U1808
- 301 Virginia St Unit 814
- 301 Virginia St Unit U714
- 1101 Haxall Point Unit 215
- 1101 Haxall Point Unit U307
- 1205 E Main St Unit 2W
- 7 N 21st St
- 220 N 20th St Unit U3
- 2201 E Main St Unit 4
- 2201 E Main St Unit 10
- 2201 E Main St Unit 7
- 2201 E Main St Unit 6
- 2201 E Main St Unit 2
- 1920 E Broad St
- 6 N 6th St Unit U3C
- 2100 E Broad St
- Foxgrove II - BR Plan at The Fields at Brookside
- Mesa II - BR Plan at The Fields at Brookside
- Torrey A Plan at The Fields at Brookside
