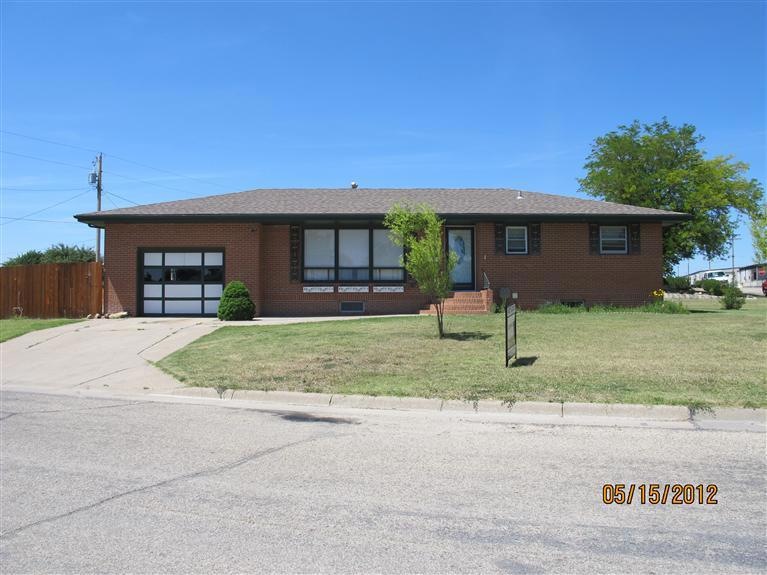
Highlights
- Reverse Osmosis System
- Whirlpool Bathtub
- Forced Air Heating and Cooling System
- Ranch Style House
- Covered patio or porch
- 3-minute walk to Creekside Park
About This Home
As of March 2025This all brick Ranch sits on a spacious corner lot, offering 5 nice-sized bedrooms, 2 bathrooms, a large living room upstairs and a full basement with large recreation room for entertaining. Both baths have been recently updated to include one whirlpool bath. The backyard includes a covered patio and privacy fence. American Home Shield warranty to transfer to new buyer and includes approximately 8 remaining months of coverage. 2 business day right of refusal.
Last Agent to Sell the Property
Coldwell Banker Executive Realty License #00225759 Listed on: 05/14/2012

Last Buyer's Agent
Coldwell Banker Executive Realty License #00225759 Listed on: 05/14/2012

Home Details
Home Type
- Single Family
Est. Annual Taxes
- $3,823
Year Built
- Built in 1960
Lot Details
- Lot Dimensions are 75.00 x 120.00
- Privacy Fence
Parking
- 1 Car Garage
Home Design
- Ranch Style House
- Ranch Property
- Brick Exterior Construction
- Block Foundation
- Wood Frame Construction
- Composition Roof
Interior Spaces
- 1,528 Sq Ft Home
- Basement Fills Entire Space Under The House
Kitchen
- Range Hood
- Reverse Osmosis System
Bedrooms and Bathrooms
- 5 Bedrooms
- 2 Bathrooms
- Whirlpool Bathtub
Outdoor Features
- Covered patio or porch
Utilities
- Forced Air Heating and Cooling System
- Gas Available
- Water Softener
- Phone Available
- Cable TV Available
Community Details
- Net Lease
Ownership History
Purchase Details
Similar Home in Ellis, KS
Home Values in the Area
Average Home Value in this Area
Purchase History
| Date | Type | Sale Price | Title Company |
|---|---|---|---|
| Grant Deed | $80,000 | -- |
Property History
| Date | Event | Price | Change | Sq Ft Price |
|---|---|---|---|---|
| 03/20/2025 03/20/25 | Sold | -- | -- | -- |
| 03/06/2025 03/06/25 | Pending | -- | -- | -- |
| 09/12/2024 09/12/24 | Price Changed | $200,000 | -4.8% | $171 / Sq Ft |
| 08/27/2024 08/27/24 | Price Changed | $210,000 | -2.3% | $179 / Sq Ft |
| 07/26/2024 07/26/24 | For Sale | $215,000 | +84.5% | $184 / Sq Ft |
| 11/06/2012 11/06/12 | Sold | -- | -- | -- |
| 10/04/2012 10/04/12 | Pending | -- | -- | -- |
| 05/14/2012 05/14/12 | For Sale | $116,500 | -6.8% | $76 / Sq Ft |
| 01/19/2012 01/19/12 | Sold | -- | -- | -- |
| 12/16/2011 12/16/11 | Pending | -- | -- | -- |
| 08/24/2011 08/24/11 | For Sale | $125,000 | -- | $82 / Sq Ft |
Tax History Compared to Growth
Tax History
| Year | Tax Paid | Tax Assessment Tax Assessment Total Assessment is a certain percentage of the fair market value that is determined by local assessors to be the total taxable value of land and additions on the property. | Land | Improvement |
|---|---|---|---|---|
| 2024 | $3,823 | $22,575 | $1,041 | $21,534 |
| 2023 | -- | $20,918 | $975 | $19,943 |
| 2022 | $3,453 | $20,187 | $941 | $19,246 |
| 2021 | $0 | $13,361 | $906 | $12,455 |
| 2020 | $2,127 | $13,218 | $906 | $12,312 |
| 2019 | $2,094 | $13,219 | $863 | $12,356 |
| 2018 | $2,174 | $13,436 | $791 | $12,645 |
| 2017 | $2,216 | $14,007 | $791 | $13,216 |
| 2016 | $2,180 | $13,708 | $791 | $12,917 |
| 2014 | -- | $119,200 | $6,000 | $113,200 |
| 2013 | -- | $112,100 | $4,000 | $108,100 |
Agents Affiliated with this Home
-
Leah Reed

Seller's Agent in 2025
Leah Reed
Platinum Group
(785) 259-6555
41 Total Sales
-
Michelle Funk-Dowis

Seller's Agent in 2012
Michelle Funk-Dowis
Coldwell Banker Executive Realty
(785) 623-3253
70 Total Sales
-
Ellen Riedel

Seller's Agent in 2012
Ellen Riedel
Coldwell Banker Executive Realty
(785) 577-3611
94 Total Sales
Map
Source: Western Kansas Association of REALTORS®
MLS Number: 102898
APN: 153-05-0-40-12-004.00
- 303 W 2nd Street Terrace
- 208 W 10th St
- 1100 Woodbury St
- 503 E 11th St
- 1915 Ellis Ave
- 308 E 16th St
- 1600 Spruce St
- 411 E 17th St
- 1706 Spruce St
- 1808 Spruce St
- 2003 Maple St
- 00000 390 Ave
- H Road and 370 Ave
- 000 H Road and 370 Ave
- 1671 Limestone Rd S
- 0 Ellis Ave Unit LotWP001
- 000 G Rd
- 1465 200th Ave
- 0 Kansas 147
- 1345 College St
