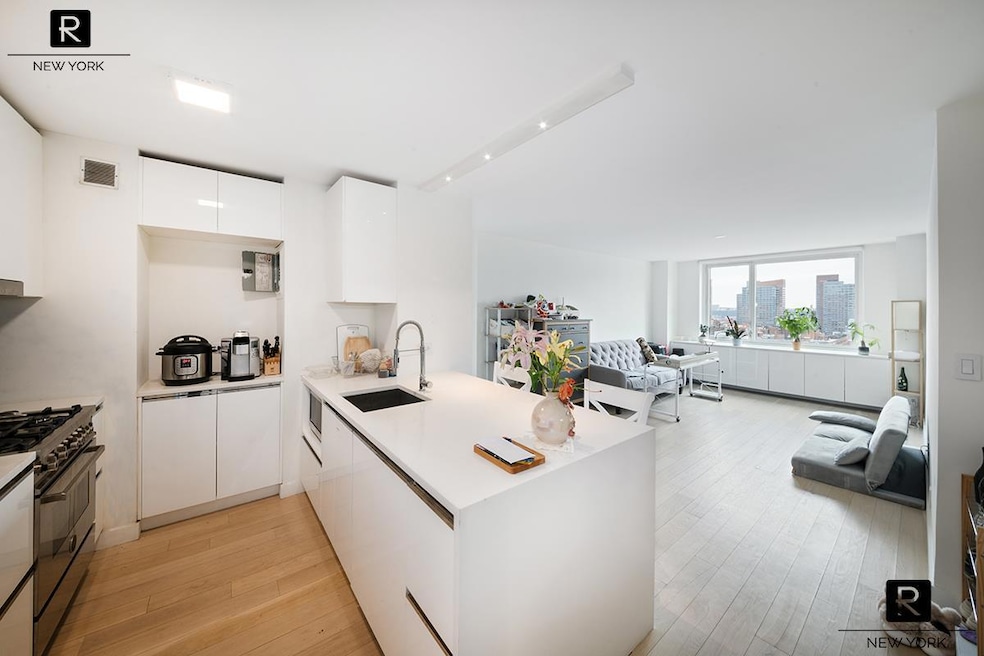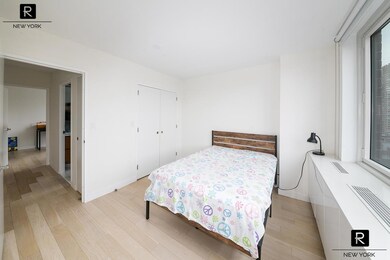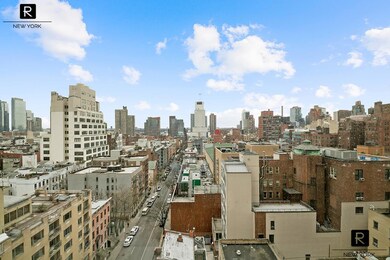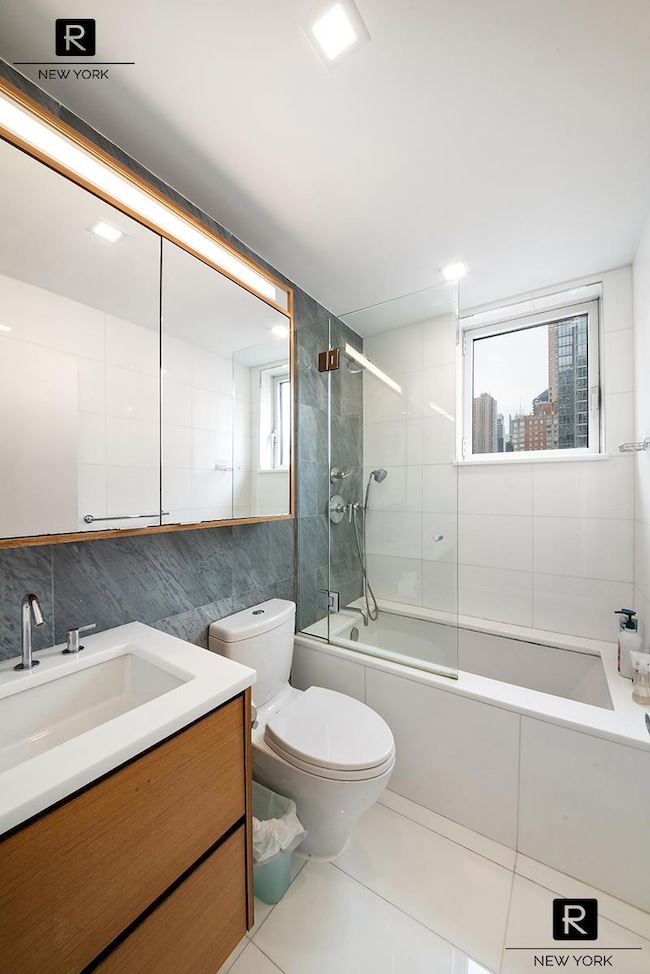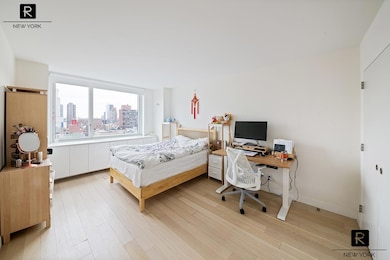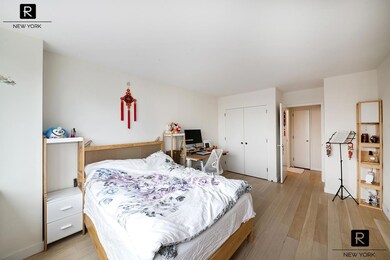
The Metro 301 W 53rd St Unit 13A New York, NY 10019
Hell's Kitchen NeighborhoodEstimated payment $13,063/month
Highlights
- Rooftop Deck
- 2-minute walk to 50 Street (A,C,E Line)
- Cooling System Mounted In Outer Wall Opening
- P.S. 111 Adolph S. Ochs Rated A-
- City View
- Garage
About This Home
Viewing by appointment only. Come view this unit and bring any offers.
Discover luxury living at its finest in the heart of Hell’s Kitchen, steps away from Central Park, in this exquisite three-bedroom, two-bathroom condo at FIFTY THIRD AND EIGHTH. Elevated on a high floor, this corner unit captures the vibrant essence of Manhattan with stunning open views, offering a serene retreat amidst the city’s hustle and bustle.
Spanning 1,040 square feet, the condo is a showcase of contemporary elegance, designed by BP Architects and ASH NYC. It features hardwood flooring, an open-concept living space illuminated by natural light from southern and western exposures, and air conditioning in every room for year-round comfort. The kitchen is a modern culinary dream with Quartz countertops, white lacquer cabinetry, and premium appliances by Bertazzoni and Bosch.
Luxury is redefined in the marble-floored bathrooms, with the primary bathroom boasting scratch-resistant white marble and Kohler fixtures. Each bedroom, including the master with ample storage and soothing western light, is designed for tranquility and versatility.
This prestigious building enhances your lifestyle with exclusive amenities, including a gym, steam room, and an inviting outdoor yard, perfect for relaxation or entertaining. Situated just blocks from Central Park, and surrounded by the city’s finest dining, shopping, and cultural landmarks, this condo offers unparalleled access to Manhattan’s most coveted attractions.
Offering the perfect balance of luxury, comfort, and urban convenience, this condo invites you to embrace a sophisticated Manhattan lifestyle. Make this your next home and experience the best of city living with all the amenities at your doorstep.
Property Details
Home Type
- Condominium
Est. Annual Taxes
- $20,316
Year Built
- Built in 1980
HOA Fees
- $1,231 Monthly HOA Fees
Parking
- Garage
Interior Spaces
- 1,040 Sq Ft Home
Bedrooms and Bathrooms
- 3 Bedrooms
- 2 Full Bathrooms
Laundry
- Laundry in unit
- Dryer
- Washer
Utilities
- Cooling System Mounted In Outer Wall Opening
Listing and Financial Details
- Legal Lot and Block 7501 / 1044
Community Details
Overview
- High-Rise Condominium
- Clinton Subdivision
- 25-Story Property
Amenities
- Rooftop Deck
- Community Garden
- Laundry Facilities
Map
About The Metro
Home Values in the Area
Average Home Value in this Area
Property History
| Date | Event | Price | Change | Sq Ft Price |
|---|---|---|---|---|
| 06/01/2025 06/01/25 | Price Changed | $7,800 | 0.0% | $8 / Sq Ft |
| 05/30/2025 05/30/25 | Price Changed | $1,820,000 | 0.0% | $1,750 / Sq Ft |
| 05/28/2025 05/28/25 | For Rent | $7,500 | 0.0% | -- |
| 12/17/2024 12/17/24 | Off Market | $1,800,000 | -- | -- |
| 12/15/2024 12/15/24 | For Sale | $1,800,000 | 0.0% | $1,731 / Sq Ft |
| 06/12/2024 06/12/24 | For Sale | $1,800,000 | 0.0% | $1,731 / Sq Ft |
| 06/10/2024 06/10/24 | Off Market | $1,800,000 | -- | -- |
| 04/10/2024 04/10/24 | For Sale | $1,920,000 | 0.0% | $1,846 / Sq Ft |
| 04/24/2018 04/24/18 | Rented | -- | -- | -- |
| 03/25/2018 03/25/18 | Under Contract | -- | -- | -- |
| 03/08/2018 03/08/18 | For Rent | -- | -- | -- |
| 09/21/2015 09/21/15 | Sold | $1,890,895 | 0.0% | $1,820 / Sq Ft |
| 09/03/2015 09/03/15 | For Sale | $1,890,895 | -- | $1,820 / Sq Ft |
Similar Homes in New York, NY
Source: Real Estate Board of New York (REBNY)
MLS Number: RLS10968734
APN: 620100-01044-1118
- 301 W 53rd St Unit 3I
- 301 W 53rd St Unit 19E
- 301 W 53rd St Unit 13E
- 301 W 53rd St Unit 16D
- 301 W 53rd St Unit 21K
- 301 W 53rd St Unit 12K
- 301 W 53rd St Unit 13A
- 310 W 52nd St Unit 18H
- 310 W 52nd St Unit 15A
- 310 W 52nd St Unit 17A
- 310 W 52nd St Unit 14H
- 310 W 52nd St Unit 29A
- 310 W 52nd St Unit 35A
- 310 W 52nd St Unit 40CC
- 310 W 52nd St Unit 22H
- 310 W 52nd St Unit 22B
- 325 W 52nd St Unit PH-D
- 325 W 52nd St Unit PHG
- 317 W 54th St Unit 4D
- 310 W 55th St Unit 1G
