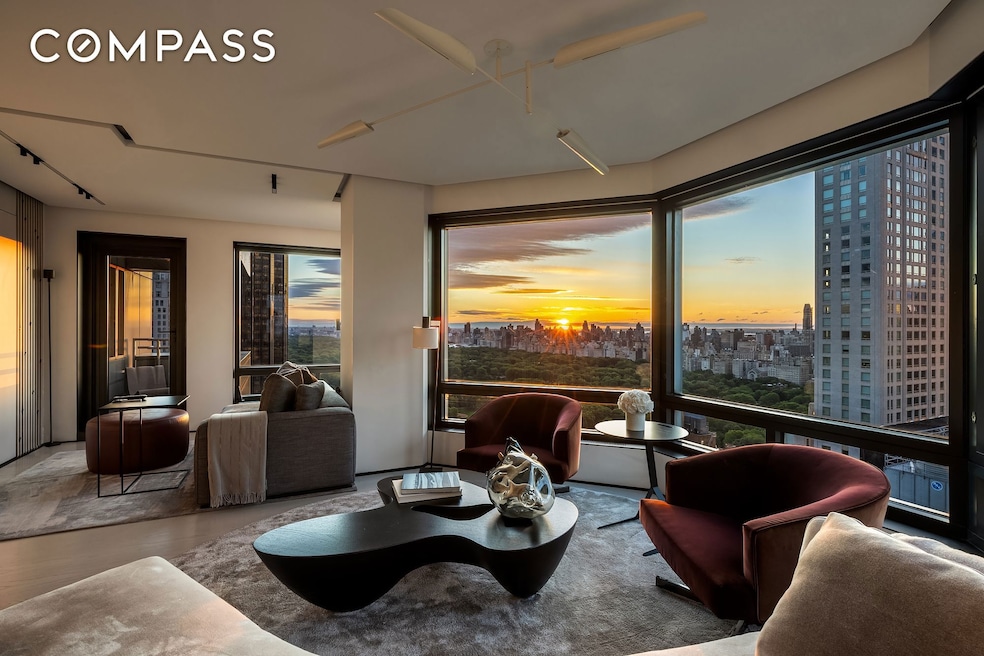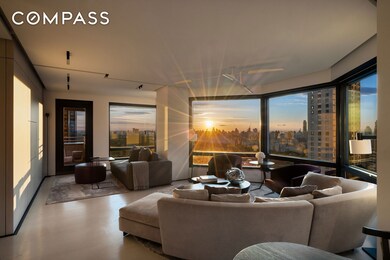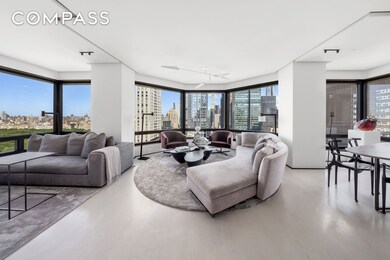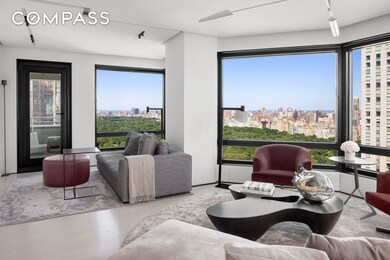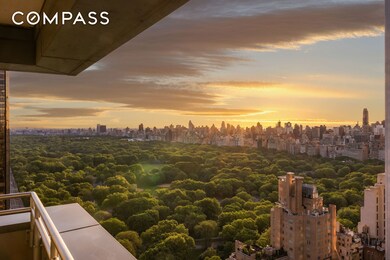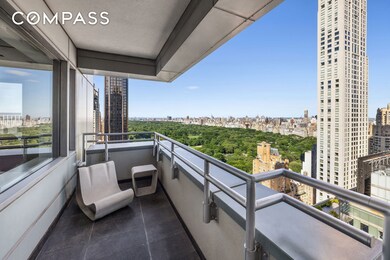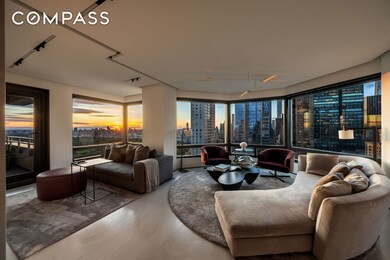Central Park Place 301 W 57th St Unit 36C Floor 36 New York, NY 10019
Hell's Kitchen NeighborhoodEstimated payment $25,553/month
Highlights
- Doorman
- 2-minute walk to 59 Street-Columbus Circle
- Rooftop Deck
- P.S. 111 Adolph S. Ochs Rated A-
- Fitness Center
- Terrace
About This Home
Unbelievably special high floor two bedroom with terraces and four-corner Central Park view at the iconic Central Park Place. Designed by WORKSHOP/APD and gut renovated by Highline Construction, only the most meticulous of craftsmanship has worked in #36C, and the apartment is now ready for its lucky new owner. The home sprawls across 1,466 interior square feet and has two terraces off of the living/dining room, with all rooms enjoying jetliner, one-of-a-kind views through corner windows. The home greets you with a gracious entry foyer and custom coat closet. The kitchen is open with marble countertops, matching marble cabinet and drawer fronts, and incredibly creative storage for appliances and kitchenware. There are top of the line chef's appliances, including a PITT cooktop, Miele dishwasher, Subzero refrigerator, Miele convection oven, and GE microwave, as well as a water filtration system by Tyent. Step into the double corner, northern/eastern/southern facing living/dining room and be wowed by the jaw-dropping Central Park view. The room has custom millwork and brassware on the walls, ample space for multiple seating areas, a large dining area, and a custom, hideaway television that electronically recesses into the millwork. The best part of this room is the access to twin terraces, easily enjoyed for multiple seasons due to overhead covering, with incredible views that include the Park, the Freedom Tower, and some of Manhattan's most stunning buildings. The primary bedroom faces north and east and enjoys the same Central Park views. There is a large, customized walk-in closet as well as multiple hanging closets. The bedroom has a built-in king-sized bed with electricity and side tables, and built-ins for storage. It has an en-suite bath with double vanity and bookmatched marble slab rain shower, including steam capability. There is even a hidden television in the vanity mirror, as well as electric and stunning lighting. The secondary bedroom faces south and east, overlooking the secondary terrace and the Hearst Building. It has custom closets, a built-in bed and a custom desk. The second bathroom doubles as a guest bathroom and has designer fixtures and a bathtub/shower. Additionally in this home is multi-zoned central air, true, newly sanded white oak flooring, a washer/dryer, custom shades, soundproofing, and speakers. A smarthome system can transfer with the sale, to be customized by a new owner. Central Park Place stands 56 stories above Columbus Circle, ideally located directly adjacent to Central Park, on top of multiple subway lines, and a stone's throw away from the world's literal best shopping, culture, and food. Amenities in the building include a state-of-the-art fitness center, indoor swimming pool and sauna, boxing room, yoga room, massage room, event room, and residents' lounge. The building was built in 1987 and houses 296 apartments, and remains one of Manhattan's greatest residential condominium towers. Don't miss this opportunity to capture a high-floor, bright, turnkey property in the world's best location with the world's best views.
Property Details
Home Type
- Condominium
Est. Annual Taxes
- $37,837
Home Design
- 1,466 Sq Ft Home
Bedrooms and Bathrooms
- 2 Bedrooms
- Walk-In Closet
- 2 Full Bathrooms
Outdoor Features
- Rooftop Deck
- Terrace
Community Details
Overview
- Clinton Community
Amenities
- Doorman
- Laundry Facilities
- Elevator
Recreation
Map
About Central Park Place
Home Values in the Area
Average Home Value in this Area
Tax History
| Year | Tax Paid | Tax Assessment Tax Assessment Total Assessment is a certain percentage of the fair market value that is determined by local assessors to be the total taxable value of land and additions on the property. | Land | Improvement |
|---|---|---|---|---|
| 2025 | $37,837 | $310,552 | $41,941 | $268,611 |
| 2024 | $37,837 | $302,650 | $41,941 | $260,709 |
| 2023 | $37,098 | $305,407 | $41,941 | $263,466 |
| 2022 | $36,320 | $297,616 | $41,941 | $255,675 |
| 2021 | $35,758 | $291,501 | $41,941 | $249,560 |
| 2020 | $36,678 | $323,686 | $41,941 | $281,745 |
| 2019 | $34,901 | $307,772 | $41,941 | $265,831 |
| 2018 | $33,153 | $311,836 | $41,941 | $269,895 |
| 2017 | $30,700 | $267,306 | $41,941 | $225,365 |
| 2016 | $30,305 | $276,630 | $41,941 | $234,689 |
| 2015 | $22,048 | $237,039 | $41,941 | $195,098 |
| 2014 | $22,048 | $227,420 | $41,941 | $185,479 |
Property History
| Date | Event | Price | List to Sale | Price per Sq Ft |
|---|---|---|---|---|
| 11/04/2025 11/04/25 | Pending | -- | -- | -- |
| 11/04/2025 11/04/25 | Off Market | $4,250,000 | -- | -- |
| 10/24/2025 10/24/25 | Pending | -- | -- | -- |
| 10/24/2025 10/24/25 | Off Market | $4,250,000 | -- | -- |
| 10/17/2025 10/17/25 | Pending | -- | -- | -- |
| 10/17/2025 10/17/25 | Off Market | $4,250,000 | -- | -- |
| 10/10/2025 10/10/25 | For Sale | $4,250,000 | 0.0% | $2,899 / Sq Ft |
| 10/10/2025 10/10/25 | Off Market | $4,250,000 | -- | -- |
| 10/03/2025 10/03/25 | For Sale | $4,250,000 | 0.0% | $2,899 / Sq Ft |
| 10/03/2025 10/03/25 | Off Market | $4,250,000 | -- | -- |
| 09/26/2025 09/26/25 | For Sale | $4,250,000 | 0.0% | $2,899 / Sq Ft |
| 09/26/2025 09/26/25 | Off Market | $4,250,000 | -- | -- |
| 09/19/2025 09/19/25 | For Sale | $4,250,000 | 0.0% | $2,899 / Sq Ft |
| 09/19/2025 09/19/25 | Off Market | $4,250,000 | -- | -- |
| 09/12/2025 09/12/25 | For Sale | $4,250,000 | 0.0% | $2,899 / Sq Ft |
| 09/12/2025 09/12/25 | Off Market | $4,250,000 | -- | -- |
| 09/05/2025 09/05/25 | For Sale | $4,250,000 | 0.0% | $2,899 / Sq Ft |
| 09/05/2025 09/05/25 | Off Market | $4,250,000 | -- | -- |
| 08/29/2025 08/29/25 | For Sale | $4,250,000 | 0.0% | $2,899 / Sq Ft |
| 08/29/2025 08/29/25 | Off Market | $4,250,000 | -- | -- |
| 08/22/2025 08/22/25 | For Sale | $4,250,000 | 0.0% | $2,899 / Sq Ft |
| 08/22/2025 08/22/25 | Off Market | $4,250,000 | -- | -- |
| 08/06/2025 08/06/25 | For Sale | $4,250,000 | 0.0% | $2,899 / Sq Ft |
| 08/06/2025 08/06/25 | Off Market | $4,250,000 | -- | -- |
| 07/30/2025 07/30/25 | For Sale | $4,250,000 | 0.0% | $2,899 / Sq Ft |
| 07/30/2025 07/30/25 | Off Market | $4,250,000 | -- | -- |
| 07/23/2025 07/23/25 | For Sale | $4,250,000 | 0.0% | $2,899 / Sq Ft |
| 07/23/2025 07/23/25 | Off Market | $4,250,000 | -- | -- |
| 07/16/2025 07/16/25 | For Sale | $4,250,000 | 0.0% | $2,899 / Sq Ft |
| 07/16/2025 07/16/25 | Off Market | $4,250,000 | -- | -- |
| 07/09/2025 07/09/25 | For Sale | $4,250,000 | 0.0% | $2,899 / Sq Ft |
| 07/09/2025 07/09/25 | Off Market | $4,250,000 | -- | -- |
| 07/02/2025 07/02/25 | For Sale | $4,250,000 | 0.0% | $2,899 / Sq Ft |
| 07/02/2025 07/02/25 | Off Market | $4,250,000 | -- | -- |
| 06/19/2025 06/19/25 | For Sale | $4,250,000 | 0.0% | $2,899 / Sq Ft |
| 06/19/2025 06/19/25 | Off Market | $4,250,000 | -- | -- |
| 06/12/2025 06/12/25 | For Sale | $4,250,000 | 0.0% | $2,899 / Sq Ft |
| 06/12/2025 06/12/25 | Off Market | $4,250,000 | -- | -- |
| 06/05/2025 06/05/25 | For Sale | $4,250,000 | 0.0% | $2,899 / Sq Ft |
| 06/05/2025 06/05/25 | Off Market | $4,250,000 | -- | -- |
| 05/22/2025 05/22/25 | For Sale | $4,250,000 | -- | $2,899 / Sq Ft |
Purchase History
| Date | Type | Sale Price | Title Company |
|---|---|---|---|
| Deed | $2,500,000 | -- |
Source: NY State MLS
MLS Number: 11505296
APN: 1048-1936
- 301 W 57th St Unit 38B
- 301 W 57th St Unit 27A
- 301 W 57th St Unit 22D
- 301 W 57th St Unit 16D
- 301 W 57th St Unit 17B
- 301 W 57th St Unit 34C
- 301 W 57th St Unit 41B
- 301 W 57th St Unit 52C
- 301 W 57th St Unit 39E
- 322 W 57th St Unit 55S1
- 322 W 57th St Unit 51M
- 322 W 57th St Unit 24V
- 322 W 57th St Unit 33U
- 322 W 57th St Unit 33P2
- 322 W 57th St Unit 30T
- 322 W 57th St Unit 24R
- 322 W 57th St Unit 38D1
- 322 W 57th St Unit 51U
- 322 W 57th St Unit 37P2
- 322 W 57th St Unit 18J1
