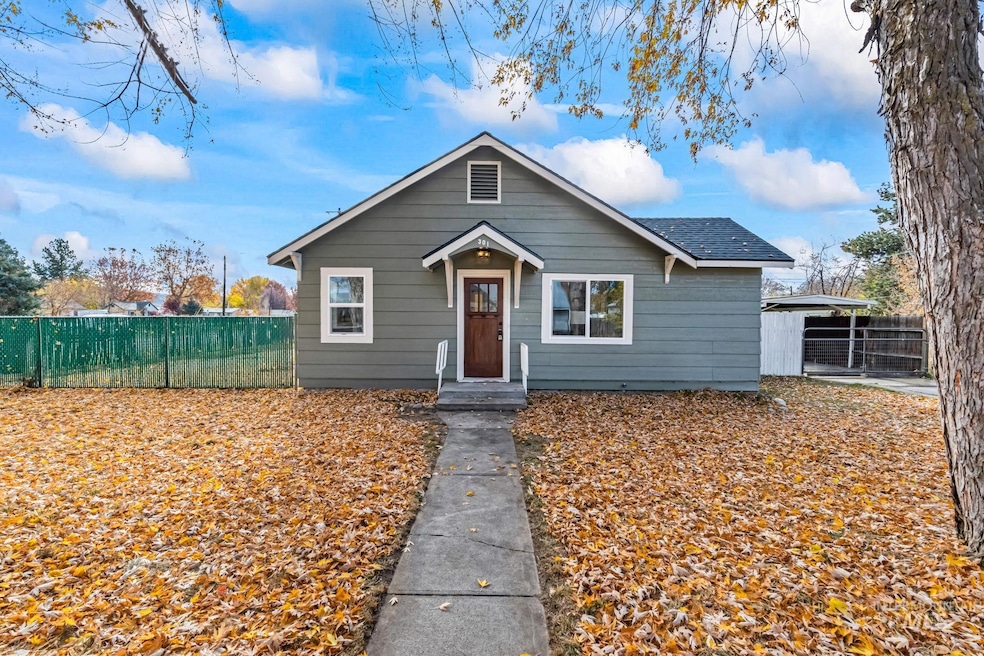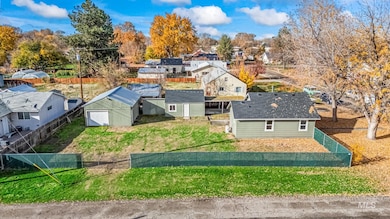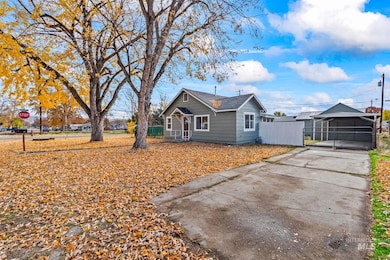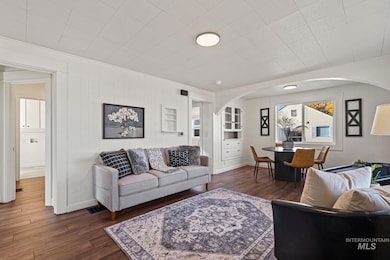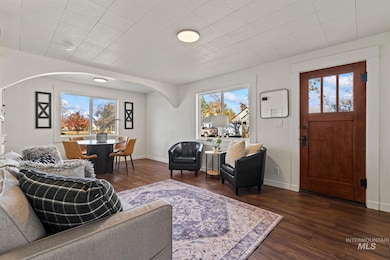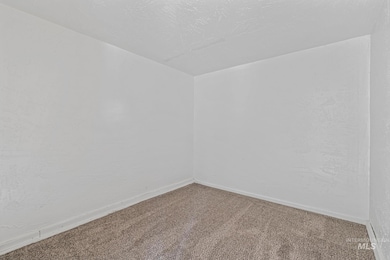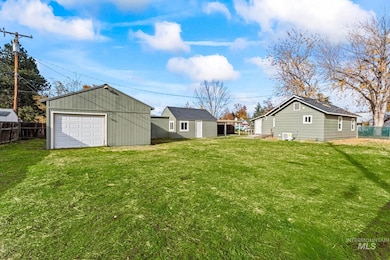301 W 5th St Emmett, ID 83617
Gem County NeighborhoodEstimated payment $1,679/month
Highlights
- Corner Lot
- 1 Car Detached Garage
- 1-Story Property
- Quartz Countertops
- Fireplace
- Garden
About This Home
Step into the perfect blend of classic 1930s charm and modern living. This beautifully renovated home sits proudly on a spacious corner lot, offering updated finishes, thoughtful design, and multiple detached spaces for work, storage, or hobbies. Fresh updates throughout, including flooring, lighting, fixtures, and finishes that honor the home’s original character while delivering today’s comfort. Great natural light, creating a warm and welcoming atmosphere. Large Detached Shop Ideal for woodworking, vehicles, storage, or creative projects—hard to find and highly versatile. Additional Flex Space + Shed: Perfect for a private office, studio, gym, or extra storage. Corner Lot Appeal: Extra elbow room, easier access, and great curb presence. Whether you're looking for a low-maintenance home, room for your tools and toys, or the perfect setup for a home-based hobby or business, this property brings it all together with style and convenience.
Open House Schedule
-
Sunday, November 23, 202511:00 am to 2:00 pm11/23/2025 11:00:00 AM +00:0011/23/2025 2:00:00 PM +00:00Add to Calendar
Home Details
Home Type
- Single Family
Est. Annual Taxes
- $186
Year Built
- Built in 1930
Lot Details
- 9,148 Sq Ft Lot
- Lot Dimensions are 140x72
- Aluminum or Metal Fence
- Corner Lot
- Manual Sprinklers System
- Garden
Parking
- 1 Car Detached Garage
- 1 Carport Space
Home Design
- Composition Roof
- Wood Siding
Interior Spaces
- 780 Sq Ft Home
- 1-Story Property
- Fireplace
Kitchen
- Oven or Range
- Quartz Countertops
Flooring
- Carpet
- Vinyl Plank
Bedrooms and Bathrooms
- 2 Main Level Bedrooms
- 1 Bathroom
Outdoor Features
- Outdoor Storage
Schools
- Butte View Elementary School
- Emmett Middle School
- Emmett High School
Utilities
- Central Air
- Heating System Uses Natural Gas
- Water Heater
Listing and Financial Details
- Assessor Parcel Number RPE3240001010A
Map
Home Values in the Area
Average Home Value in this Area
Tax History
| Year | Tax Paid | Tax Assessment Tax Assessment Total Assessment is a certain percentage of the fair market value that is determined by local assessors to be the total taxable value of land and additions on the property. | Land | Improvement |
|---|---|---|---|---|
| 2025 | $186 | $230,188 | $82,083 | $148,105 |
| 2024 | $186 | $223,065 | $82,083 | $140,982 |
| 2023 | $150 | $221,897 | $71,405 | $150,492 |
| 2021 | $150 | $146,250 | $30,300 | $115,950 |
Property History
| Date | Event | Price | List to Sale | Price per Sq Ft |
|---|---|---|---|---|
| 11/20/2025 11/20/25 | For Sale | $315,000 | -- | $404 / Sq Ft |
Purchase History
| Date | Type | Sale Price | Title Company |
|---|---|---|---|
| Warranty Deed | -- | Stewart Title |
Mortgage History
| Date | Status | Loan Amount | Loan Type |
|---|---|---|---|
| Open | $165,500 | Construction |
Source: Intermountain MLS
MLS Number: 98968067
APN: RPE3240001010A
- 403 Lincoln Ave
- 211 W 2nd St
- 810 S Washington Ave
- 410 S Hayes Ave
- 824 S Hayes Ave
- TBD S Commercial Ave
- 672 W Jayo Ct
- 672 S Jayo Ct
- 652 S Jayo Ct
- Columbia 2530 Plan at Skyhawk
- 878 W Jasper St
- 1116 Johnson Ave
- 1303 S Justice Ave
- 414 E 2nd St
- 738 S Hawthorne Ave
- 519 E 5th St
- 710 S Blackfoot Ave
- 403 N Commercial Ave
- 789 S Mill Rd
- 4801 Harmony Ln
- 420 Murray Ave
- 3095 N Picton Ave
- 9432 W Barcelona St
- 4234 W Cirrus Ln
- 1765 N Buffalo Bill Ave
- 9502 W Bowie Ct
- 1565 N Barkvine Ave
- 1551 N Barkvine Ave
- 9524 W Shumard St
- 9523 W Shumard St
- 9475 W Shumard St
- 1421 N Alderleaf Ave
- 11929 W Skyhaven St
- 1104 N Deerhaven Way
- 1317 N Barkvine Ave
- 954 N Barkvine Ave
- 9446 W Hiden Stream St
- 965 N Rivermist Place
- 901 N Barkvine Ave
- 9380 Ruth Marie Dr
