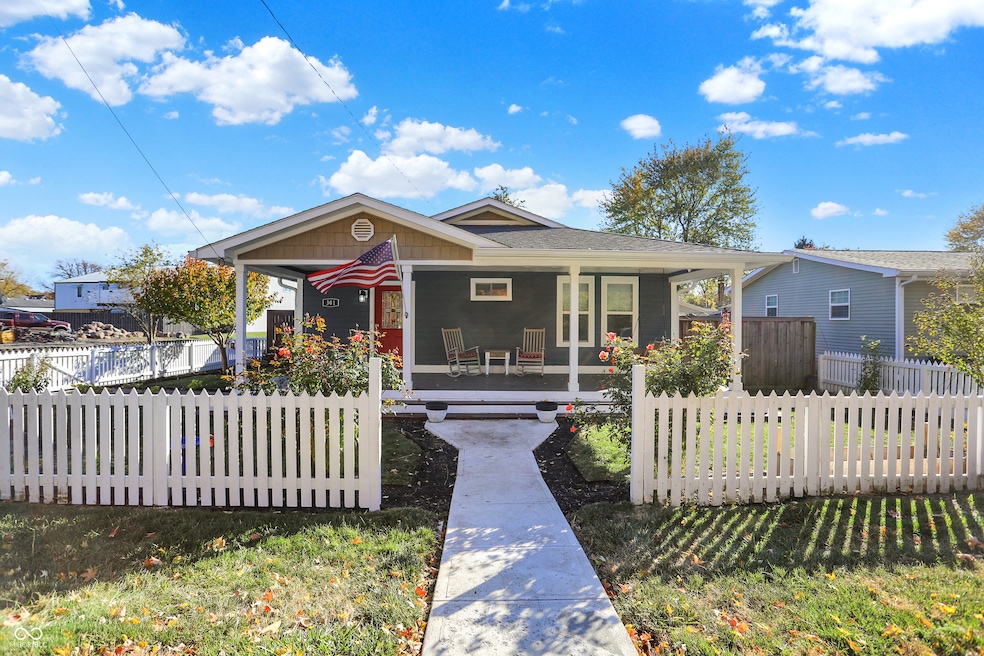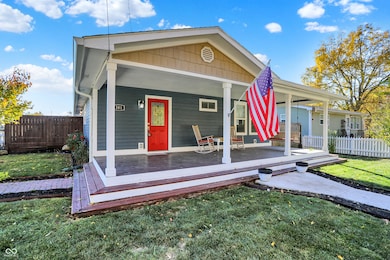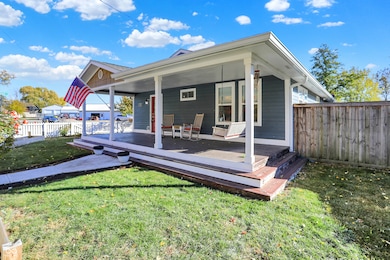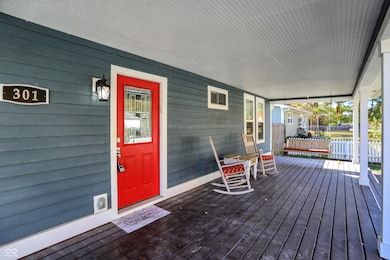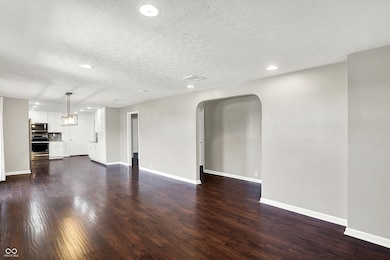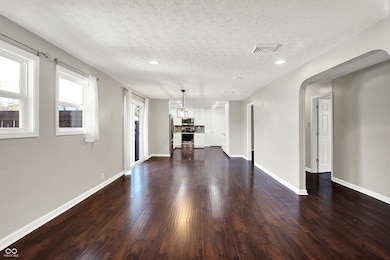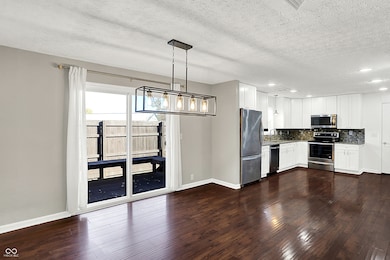301 W Pierce St Whitestown, IN 46075
Highlights
- Updated Kitchen
- Ranch Style House
- 2 Car Attached Garage
- Perry Worth Elementary School Rated A-
- No HOA
- Entrance Foyer
About This Home
Enjoy small-town charm with modern living in this beautifully updated home, perfectly located within walking distance to downtown Whitestown! Stroll to local parks, restaurants, and coffee shops, or hop on the Big 4 Rail Trail right next door for a scenic ride or walk to Zionsville. Inside, you'll love the open-concept Living, Dining, and Kitchen area featuring shaker cabinets, soft-close drawers, and stainless appliances-plus a washer and dryer included. The home offers 3 Bedrooms, 2 Full Baths, and a dedicated Office just off the garage-ideal for remote work or hobbies. Luxury plank flooring runs throughout (no carpet!), while outside you'll find a large covered front porch complete with a swing and rockers, a fenced backyard, and an oversized 2-car attached garage. This home is move-in ready, low-maintenance, and in an unbeatable location-a rare find in the heart of Whitestown! Pets with approval. 12 to 18 month rental preferred.
Home Details
Home Type
- Single Family
Year Built
- Built in 1969
Lot Details
- 7,187 Sq Ft Lot
Parking
- 2 Car Attached Garage
Home Design
- Ranch Style House
- Cement Siding
Interior Spaces
- 1,620 Sq Ft Home
- Paddle Fans
- Entrance Foyer
- Vinyl Plank Flooring
- Crawl Space
Kitchen
- Updated Kitchen
- Electric Oven
- Microwave
- Dishwasher
Bedrooms and Bathrooms
- 3 Bedrooms
- 2 Full Bathrooms
Laundry
- Laundry in unit
- Dryer
- Washer
Schools
- Lebanon Middle School
- Lebanon Senior High School
Utilities
- Central Air
- Electric Water Heater
Listing and Financial Details
- Security Deposit $2,000
- Property Available on 11/4/25
- Tenant pays for all utilities
- The owner pays for insurance, taxes
- Application Fee: 0
- Tax Lot 40
- Assessor Parcel Number 060819000001284019
Community Details
Overview
- No Home Owners Association
- Bucks Second Add Subdivision
Pet Policy
- Pets allowed on a case-by-case basis
- Pet Deposit $300
Map
Source: MIBOR Broker Listing Cooperative®
MLS Number: 22071566
APN: 06-08-19-000-001.268-019
- 307 W Pierce St
- 202 S Buck St
- 207 S Buck St
- 2892 Maricopa Blvd
- 6192 Cascades Dr
- 2 Harrison St
- 7 Harrison Ave
- 6199 Rhinecliff Dr
- 6162 Cascades Dr
- 6175 Rhinecliff Dr
- Harmony Plan at Trailside
- Christoph Plan at Trailside - Towns
- Drescher Plan at Trailside - Towns
- Johnstown Plan at Trailside
- Brahms Plan at Trailside - Towns
- Chatham Plan at Trailside
- Cortland Plan at Trailside
- Henley Plan at Trailside
- Stamford Plan at Trailside
- Columbia Villa Plan at Trailside - Towns
