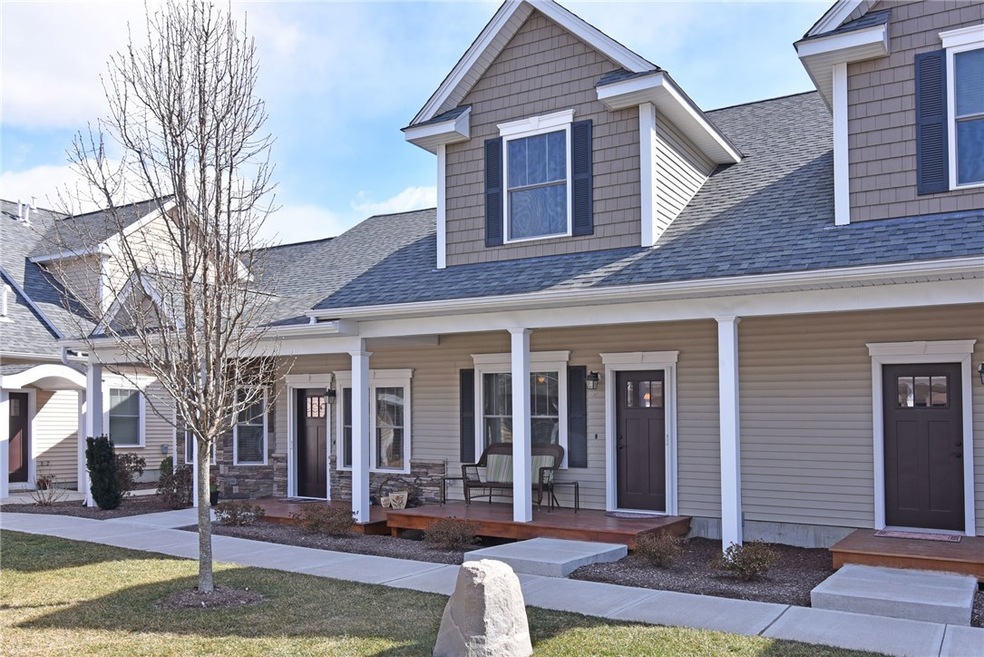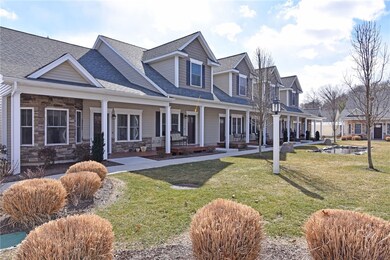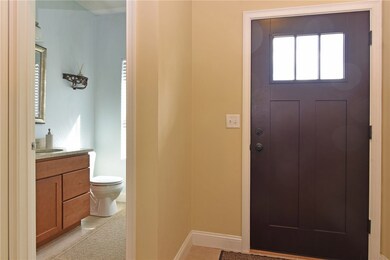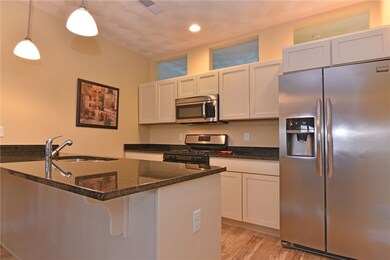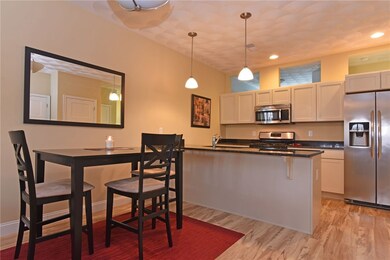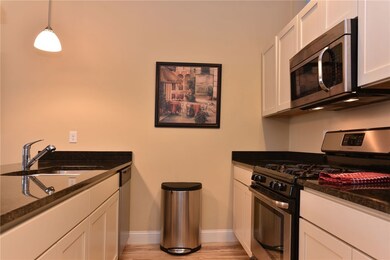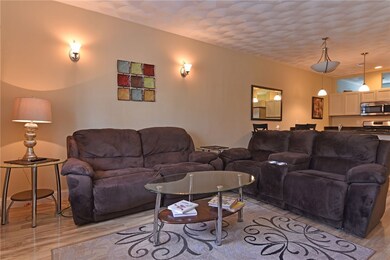
301 W Shore Rd Unit 10 Warwick, RI 02889
Hoxie NeighborhoodHighlights
- Marina
- Wood Flooring
- 1 Car Detached Garage
- Golf Course Community
- Tennis Courts
- Thermal Windows
About This Home
As of June 2017Better Than New ! Built in 2013 This Impeccable 2 Bed 1.1 Bath TownHome Offers Cozy Farmers Porch Overlooking Manicured Grounds- Open Floor Plan- High Ceilings- Central Air- Gas Heat- Attractive Kitchen with Granite Counters & Stainless Appliances- 1st Floor Office/ Exercise Room- Laundry In Unit- Spacious MasterBedroom- 1 Car Garage. Pets Welcome ! Convenient Access to TF Green Airport & Train Station, Restaurants, Shopping, Highways & More. Professionally Managed Association. City Water & Sewers in Fee. Must See...
Last Agent to Sell the Property
RI Real Estate Services License #REB.0017244 Listed on: 03/06/2017

Last Buyer's Agent
Renee Boiteau
Keller Williams Leading Edge License #RES.0034316
Townhouse Details
Home Type
- Townhome
Est. Annual Taxes
- $4,165
Year Built
- Built in 2013
HOA Fees
- $250 Monthly HOA Fees
Parking
- 1 Car Detached Garage
- Driveway
- Assigned Parking
Home Design
- Vinyl Siding
- Concrete Perimeter Foundation
- Plaster
Interior Spaces
- 1,335 Sq Ft Home
- 1-Story Property
- Thermal Windows
- Unfinished Basement
Kitchen
- <<OvenToken>>
- Range<<rangeHoodToken>>
- <<microwave>>
- Dishwasher
- Disposal
Flooring
- Wood
- Carpet
- Ceramic Tile
Bedrooms and Bathrooms
- 2 Bedrooms
- <<tubWithShowerToken>>
Laundry
- Laundry in unit
- Dryer
- Washer
Utilities
- Forced Air Heating and Cooling System
- Heating System Uses Gas
- Underground Utilities
- 220 Volts
- 100 Amp Service
- Gas Water Heater
- Cable TV Available
Additional Features
- Porch
- Cul-De-Sac
- Property near a hospital
Listing and Financial Details
- Tax Lot 489
- Assessor Parcel Number 301WestShoreRDWARW
Community Details
Overview
- 22 Units
Amenities
- Shops
- Public Transportation
Recreation
- Marina
- Golf Course Community
- Tennis Courts
- Recreation Facilities
Pet Policy
- Pet Size Limit
- Dogs and Cats Allowed
Ownership History
Purchase Details
Home Financials for this Owner
Home Financials are based on the most recent Mortgage that was taken out on this home.Purchase Details
Home Financials for this Owner
Home Financials are based on the most recent Mortgage that was taken out on this home.Similar Homes in Warwick, RI
Home Values in the Area
Average Home Value in this Area
Purchase History
| Date | Type | Sale Price | Title Company |
|---|---|---|---|
| Warranty Deed | $220,000 | -- | |
| Warranty Deed | $188,900 | -- |
Mortgage History
| Date | Status | Loan Amount | Loan Type |
|---|---|---|---|
| Open | $30,000 | Unknown | |
| Open | $176,000 | Purchase Money Mortgage | |
| Previous Owner | $179,455 | New Conventional |
Property History
| Date | Event | Price | Change | Sq Ft Price |
|---|---|---|---|---|
| 06/20/2017 06/20/17 | Sold | $220,000 | -4.3% | $165 / Sq Ft |
| 05/21/2017 05/21/17 | Pending | -- | -- | -- |
| 03/06/2017 03/06/17 | For Sale | $229,900 | +15.0% | $172 / Sq Ft |
| 07/03/2014 07/03/14 | Sold | $199,900 | +0.5% | $150 / Sq Ft |
| 06/03/2014 06/03/14 | Pending | -- | -- | -- |
| 12/11/2013 12/11/13 | For Sale | $198,900 | -- | $149 / Sq Ft |
Tax History Compared to Growth
Tax History
| Year | Tax Paid | Tax Assessment Tax Assessment Total Assessment is a certain percentage of the fair market value that is determined by local assessors to be the total taxable value of land and additions on the property. | Land | Improvement |
|---|---|---|---|---|
| 2024 | $4,104 | $283,600 | $0 | $283,600 |
| 2023 | $4,024 | $283,600 | $0 | $283,600 |
| 2022 | $4,018 | $214,500 | $0 | $214,500 |
| 2021 | $4,018 | $214,500 | $0 | $214,500 |
| 2020 | $4,018 | $214,500 | $0 | $214,500 |
| 2019 | $4,018 | $214,500 | $0 | $214,500 |
| 2018 | $4,281 | $205,800 | $0 | $205,800 |
| 2017 | $4,165 | $205,800 | $0 | $205,800 |
| 2016 | $4,165 | $205,800 | $0 | $205,800 |
| 2015 | $3,795 | $182,900 | $0 | $182,900 |
| 2014 | -- | $182,900 | $0 | $182,900 |
Agents Affiliated with this Home
-
Greg Dantas

Seller's Agent in 2017
Greg Dantas
RI Real Estate Services
(401) 742-3329
4 in this area
136 Total Sales
-
Gregory Hall

Seller Co-Listing Agent in 2017
Gregory Hall
William Raveis Inspire
(401) 743-5161
5 Total Sales
-
R
Buyer's Agent in 2017
Renee Boiteau
Keller Williams Leading Edge
-
The Stone Alliance Team
T
Seller's Agent in 2014
The Stone Alliance Team
Coldwell Banker Realty
(401) 623-1419
2 in this area
117 Total Sales
-
Pat Murphy
P
Buyer's Agent in 2014
Pat Murphy
Residential Properties Ltd.
(401) 524-3272
24 Total Sales
Map
Source: State-Wide MLS
MLS Number: 1153438
APN: WARW-000319-000489-000017
- 14 Twin Oak Dr
- 94 Waterman Ave
- 80 Frontier Rd
- 40 Lima St
- 161 W Shore Rd Unit C7
- 14 Gateway Ct
- 509 W Shore Rd
- 30 Archdale Dr
- 42 Leigh St
- 72 W Shore Rd Unit 204
- 600 Cole Farm Rd
- 6 Lachance Ave
- 73 Eton Ave
- 69 Apple Tree Ln
- 244 Harmony Ct
- 59 Black Creek Ln
- 25 Community Rd
- 66 Westfield Rd
- 176 Vernon St
- 101 Omaha Blvd
