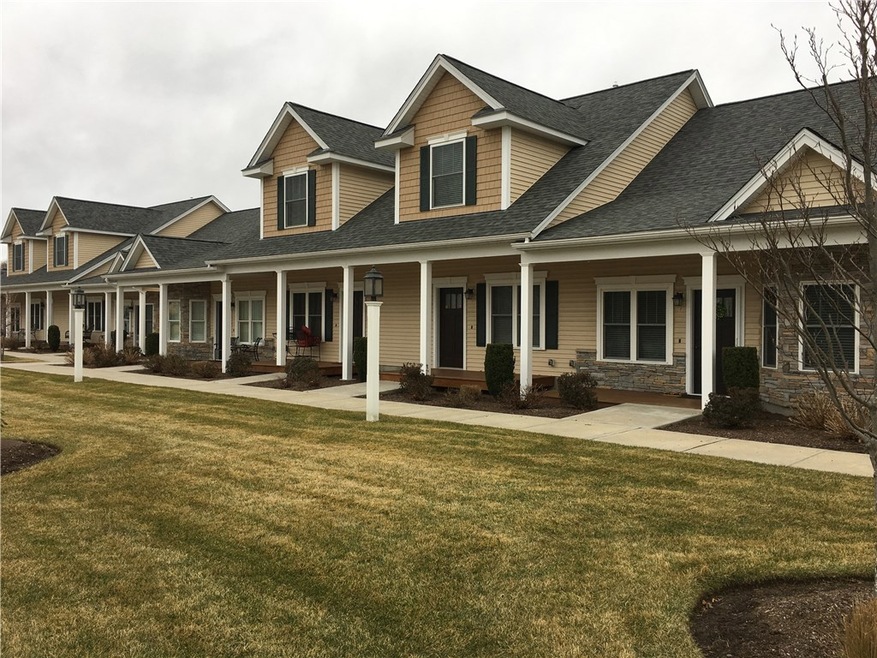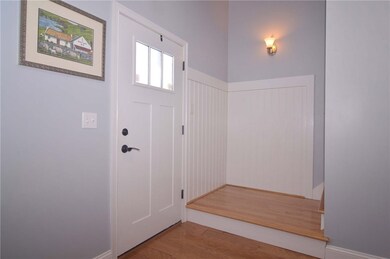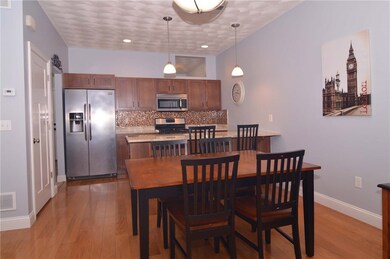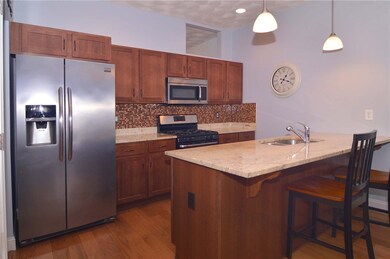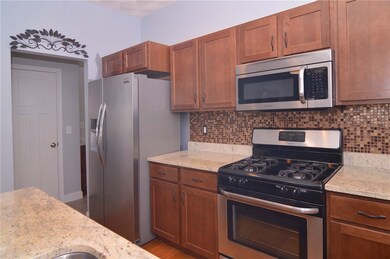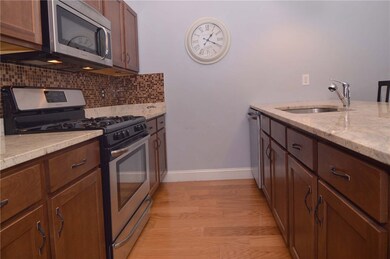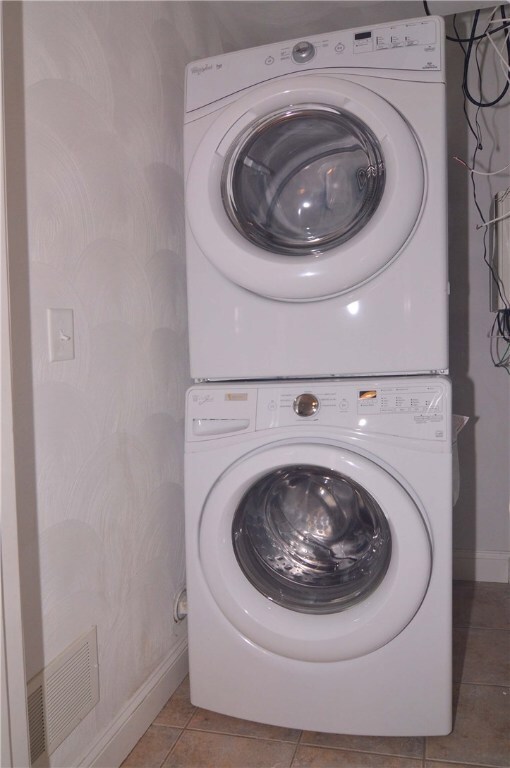
301 W Shore Rd Unit 2 Warwick, RI 02889
Hoxie NeighborhoodHighlights
- Wood Flooring
- 1 Car Detached Garage
- <<tubWithShowerToken>>
- Attic
- Porch
- Public Transportation
About This Home
As of February 2021Better than new! Freshly painted two bedroom townhome is turn-key ready. Entertain on the first floor with an open concept kitchen, dining and living area. Granite, new stainless steel appliances and wood flooring. Half bath and washer/dryer conveniently located on the first floor. Newly installed beautiful hardwood stairs lead to your generous sized bedrooms and full bathroom with tub on the second floor. Cozy master bedroom boasts a walk-in closet. Brand new Navient On-Demand Water Heater, New Furnace, Central A/C and more! This four year young condo has it all.
Last Agent to Sell the Property
Strive Realty License #RES.0040382 Listed on: 01/05/2018
Townhouse Details
Home Type
- Townhome
Est. Annual Taxes
- $4,058
Year Built
- Built in 2013
HOA Fees
- $250 Monthly HOA Fees
Parking
- 1 Car Detached Garage
- Garage Door Opener
- Driveway
- Assigned Parking
Home Design
- Slab Foundation
- Vinyl Siding
Interior Spaces
- 1,151 Sq Ft Home
- 1-Story Property
- Attic
Kitchen
- <<OvenToken>>
- Range<<rangeHoodToken>>
- <<microwave>>
- Dishwasher
- Disposal
Flooring
- Wood
- Carpet
- Ceramic Tile
Bedrooms and Bathrooms
- 2 Bedrooms
- <<tubWithShowerToken>>
Laundry
- Laundry in unit
- Dryer
- Washer
Utilities
- Central Heating and Cooling System
- Heating System Uses Gas
- 100 Amp Service
- Gas Water Heater
- Cable TV Available
Additional Features
- Low Pile Carpeting
- Porch
Listing and Financial Details
- Tax Lot 489
- Assessor Parcel Number 301WESTSHORERD2WARW
Community Details
Amenities
- Shops
- Public Transportation
Pet Policy
- Pet Size Limit
- Dogs and Cats Allowed
Ownership History
Purchase Details
Home Financials for this Owner
Home Financials are based on the most recent Mortgage that was taken out on this home.Purchase Details
Home Financials for this Owner
Home Financials are based on the most recent Mortgage that was taken out on this home.Purchase Details
Home Financials for this Owner
Home Financials are based on the most recent Mortgage that was taken out on this home.Purchase Details
Home Financials for this Owner
Home Financials are based on the most recent Mortgage that was taken out on this home.Similar Homes in Warwick, RI
Home Values in the Area
Average Home Value in this Area
Purchase History
| Date | Type | Sale Price | Title Company |
|---|---|---|---|
| Warranty Deed | $244,500 | None Available | |
| Warranty Deed | $211,000 | -- | |
| Deed | $187,000 | -- | |
| Warranty Deed | $193,040 | -- |
Mortgage History
| Date | Status | Loan Amount | Loan Type |
|---|---|---|---|
| Open | $23,400 | Stand Alone Refi Refinance Of Original Loan | |
| Closed | $6,335 | FHA | |
| Open | $240,070 | FHA | |
| Previous Owner | $168,000 | Stand Alone Refi Refinance Of Original Loan | |
| Previous Owner | $177,650 | Purchase Money Mortgage | |
| Previous Owner | $173,040 | No Value Available |
Property History
| Date | Event | Price | Change | Sq Ft Price |
|---|---|---|---|---|
| 02/25/2021 02/25/21 | Sold | $244,500 | -2.0% | $212 / Sq Ft |
| 01/26/2021 01/26/21 | Pending | -- | -- | -- |
| 11/02/2020 11/02/20 | For Sale | $249,500 | +18.2% | $217 / Sq Ft |
| 07/24/2018 07/24/18 | Sold | $211,000 | -5.3% | $183 / Sq Ft |
| 06/24/2018 06/24/18 | Pending | -- | -- | -- |
| 01/05/2018 01/05/18 | For Sale | $222,900 | +19.2% | $194 / Sq Ft |
| 06/30/2016 06/30/16 | Sold | $187,000 | -1.5% | $141 / Sq Ft |
| 05/31/2016 05/31/16 | Pending | -- | -- | -- |
| 04/14/2016 04/14/16 | For Sale | $189,900 | -1.6% | $143 / Sq Ft |
| 08/23/2013 08/23/13 | Sold | $193,040 | +4.4% | $145 / Sq Ft |
| 07/24/2013 07/24/13 | Pending | -- | -- | -- |
| 05/16/2013 05/16/13 | For Sale | $184,900 | -- | $139 / Sq Ft |
Tax History Compared to Growth
Tax History
| Year | Tax Paid | Tax Assessment Tax Assessment Total Assessment is a certain percentage of the fair market value that is determined by local assessors to be the total taxable value of land and additions on the property. | Land | Improvement |
|---|---|---|---|---|
| 2024 | $4,065 | $280,900 | $0 | $280,900 |
| 2023 | $3,986 | $280,900 | $0 | $280,900 |
| 2022 | $3,924 | $209,500 | $0 | $209,500 |
| 2021 | $3,924 | $209,500 | $0 | $209,500 |
| 2020 | $3,924 | $209,500 | $0 | $209,500 |
| 2019 | $3,924 | $209,500 | $0 | $209,500 |
| 2018 | $4,170 | $200,500 | $0 | $200,500 |
| 2017 | $4,058 | $200,500 | $0 | $200,500 |
| 2016 | $4,058 | $200,500 | $0 | $200,500 |
| 2015 | $3,696 | $178,100 | $0 | $178,100 |
| 2014 | $3,573 | $178,100 | $0 | $178,100 |
Agents Affiliated with this Home
-
Sandra Pellegrino

Seller's Agent in 2021
Sandra Pellegrino
Coldwell Banker Realty
(401) 286-3425
5 in this area
119 Total Sales
-
Alicia Reynolds

Buyer's Agent in 2021
Alicia Reynolds
Residential Properties Ltd.
(401) 835-2605
1 in this area
81 Total Sales
-
Renee D'Amico

Seller's Agent in 2018
Renee D'Amico
Strive Realty
(401) 465-0710
1 in this area
46 Total Sales
-
John Manocchio
J
Seller's Agent in 2016
John Manocchio
HomeSmart Professionals
(401) 864-3849
1 in this area
122 Total Sales
-
The Stone Alliance Team
T
Seller's Agent in 2013
The Stone Alliance Team
Coldwell Banker Realty
(401) 623-1419
2 in this area
118 Total Sales
Map
Source: State-Wide MLS
MLS Number: 1180191
APN: WARW-000319-000489-000002
- 14 Twin Oak Dr
- 94 Waterman Ave
- 80 Frontier Rd
- 40 Lima St
- 161 W Shore Rd Unit C7
- 14 Gateway Ct
- 509 W Shore Rd
- 30 Archdale Dr
- 42 Leigh St
- 72 W Shore Rd Unit 204
- 600 Cole Farm Rd
- 6 Lachance Ave
- 73 Eton Ave
- 69 Apple Tree Ln
- 244 Harmony Ct
- 59 Black Creek Ln
- 25 Community Rd
- 66 Westfield Rd
- 176 Vernon St
- 101 Omaha Blvd
