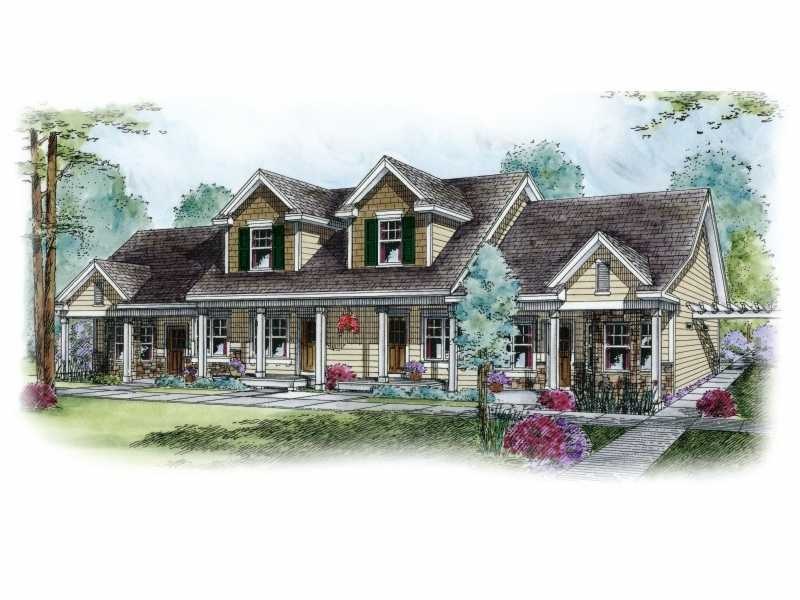
301 W Shore Rd Unit 23 Warwick, RI 02889
Hoxie NeighborhoodHighlights
- Marina
- Under Construction
- Cul-De-Sac
- Golf Course Community
- 1 Car Detached Garage
- Porch
About This Home
As of October 2019COME AND VIEW OUR FURNISHED MODELS AT THE NEWEST WOMEN-CENTRIC NEIGHBORHOOD IN RI. THE "CARLISE" IS A ONE LEVEL, END UNIT, FEATURING MASTER BED w/BATH, LAUNDRY, DETACHED GARAGE, BEAUTIFUL GREEN.
Last Agent to Sell the Property
Coldwell Banker Realty Listed on: 08/05/2013

Property Details
Home Type
- Condominium
Est. Annual Taxes
- $3,227
Year Built
- Built in 2013 | Under Construction
HOA Fees
- $17 Monthly HOA Fees
Parking
- 1 Car Detached Garage
- Assigned Parking
Home Design
- Slab Foundation
- Vinyl Siding
- Masonry
- Plaster
Interior Spaces
- 894 Sq Ft Home
- 1-Story Property
- Laundry in unit
Kitchen
- Oven
- Range
- Microwave
- Dishwasher
Flooring
- Carpet
- Laminate
Bedrooms and Bathrooms
- 2 Bedrooms
Unfinished Basement
- Basement Fills Entire Space Under The House
- Interior Basement Entry
Accessible Home Design
- Accessibility Features
- Accessible Doors
- Accessible Approach with Ramp
Utilities
- Forced Air Heating and Cooling System
- Heating System Uses Gas
- Underground Utilities
- 100 Amp Service
- Electric Water Heater
Additional Features
- Porch
- Cul-De-Sac
Listing and Financial Details
- Tax Lot 489
- Assessor Parcel Number 301WESTSHORERD23WARW
Community Details
Overview
- 23 Units
- Hoxsie Subdivision
Amenities
- Shops
- Public Transportation
Recreation
- Marina
- Golf Course Community
Pet Policy
- Pet Size Limit
- Dogs and Cats Allowed
Ownership History
Purchase Details
Purchase Details
Purchase Details
Home Financials for this Owner
Home Financials are based on the most recent Mortgage that was taken out on this home.Purchase Details
Purchase Details
Similar Homes in the area
Home Values in the Area
Average Home Value in this Area
Purchase History
| Date | Type | Sale Price | Title Company |
|---|---|---|---|
| Warranty Deed | -- | None Available | |
| Warranty Deed | -- | None Available | |
| Warranty Deed | -- | None Available | |
| Warranty Deed | -- | None Available | |
| Deed | $200,000 | -- | |
| Warranty Deed | -- | -- | |
| Warranty Deed | -- | -- | |
| Warranty Deed | $178,900 | -- | |
| Warranty Deed | $178,900 | -- |
Property History
| Date | Event | Price | Change | Sq Ft Price |
|---|---|---|---|---|
| 10/10/2019 10/10/19 | Sold | $200,000 | -4.3% | $240 / Sq Ft |
| 09/10/2019 09/10/19 | Pending | -- | -- | -- |
| 08/26/2019 08/26/19 | For Sale | $209,000 | +16.8% | $251 / Sq Ft |
| 02/28/2014 02/28/14 | Sold | $178,900 | 0.0% | $200 / Sq Ft |
| 01/29/2014 01/29/14 | Pending | -- | -- | -- |
| 08/05/2013 08/05/13 | For Sale | $178,900 | -- | $200 / Sq Ft |
Tax History Compared to Growth
Tax History
| Year | Tax Paid | Tax Assessment Tax Assessment Total Assessment is a certain percentage of the fair market value that is determined by local assessors to be the total taxable value of land and additions on the property. | Land | Improvement |
|---|---|---|---|---|
| 2024 | $3,227 | $223,000 | $0 | $223,000 |
| 2023 | $3,164 | $223,000 | $0 | $223,000 |
| 2022 | $3,120 | $166,600 | $0 | $166,600 |
| 2021 | $3,120 | $166,600 | $0 | $166,600 |
| 2020 | $3,120 | $166,600 | $0 | $166,600 |
| 2019 | $3,120 | $166,600 | $0 | $166,600 |
| 2018 | $3,322 | $159,700 | $0 | $159,700 |
| 2017 | $3,232 | $159,700 | $0 | $159,700 |
| 2016 | $3,232 | $159,700 | $0 | $159,700 |
| 2015 | $2,944 | $141,900 | $0 | $141,900 |
| 2014 | $2,847 | $141,900 | $0 | $141,900 |
Agents Affiliated with this Home
-
Mary Coutu

Seller's Agent in 2019
Mary Coutu
Keller Williams Coastal
2 in this area
29 Total Sales
-
Carl Coutu

Buyer's Agent in 2019
Carl Coutu
Keller Williams Coastal
(401) 413-7816
20 Total Sales
-
The Stone Alliance Team
T
Seller's Agent in 2014
The Stone Alliance Team
Coldwell Banker Realty
(401) 623-1419
2 in this area
125 Total Sales
Map
Source: State-Wide MLS
MLS Number: 1047767
APN: WARW-000319-000489-000014
- 53 Glenwood Dr
- 80 Frontier Rd
- 75 Woodcrest Rd
- 40 Lima St
- 30 Grassmere St
- 20 Archdale Dr
- 33 Belfort Ave
- 72 W Shore Rd Unit 204
- 33 Merle St
- 76 Peabody Dr
- 600 Cole Farm Rd
- 73 Eton Ave
- 244 Harmony Ct
- 89 Rock Ave
- 9 Saint George Ct
- 66 Westfield Rd
- 101 Omaha Blvd
- 26 Miantonomo Dr
- 188 Airport Rd
- 109 Namquid Dr
