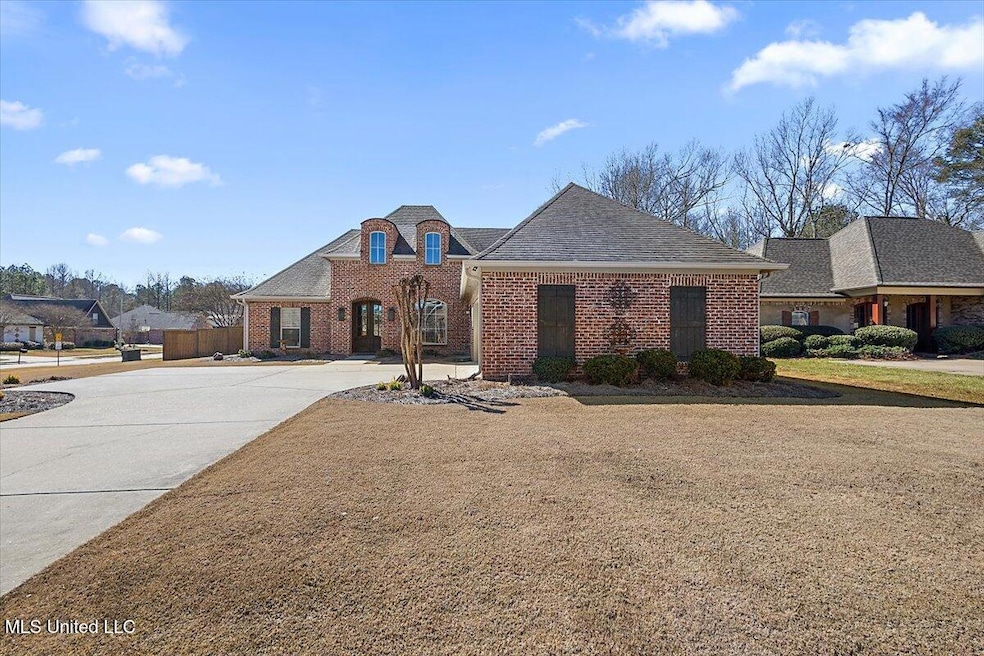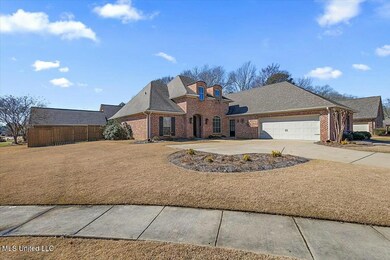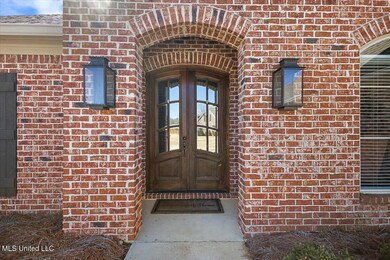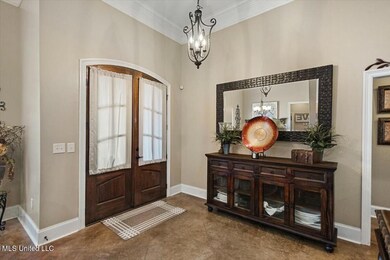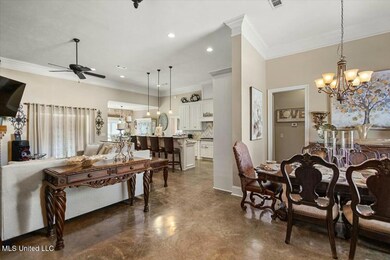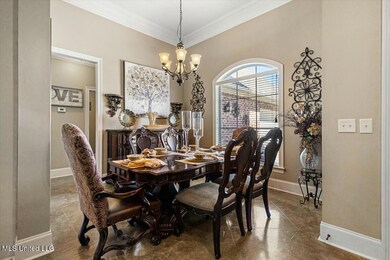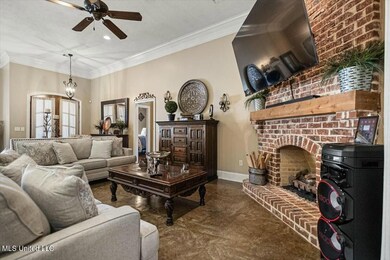
301 Wellington Way Brandon, MS 39047
Highlights
- Open Floorplan
- Acadian Style Architecture
- High Ceiling
- Northshore Elementary School Rated A
- Corner Lot
- Combination Kitchen and Living
About This Home
As of May 2025Awesome Move-In Ready Property just listed in Scottish Hills. This stunning 4 bedroom 3 bath offers the perfect blend of modern comfort and timeless elegance. Featuring an open concept layout and spacious living area. Kitchen with lots of counter space, stainless steel appliances, granite counter tops and a large island- ideal for entertaining. The Primary suite boasts a spa-like ensuite bath and 2 walk in closets. Step out side to a beautiful patio perfect for entertaining guest. Contact your favorite agent to schedule your private showing today!
Last Agent to Sell the Property
Advent Realty Company LLC License #B24309 Listed on: 03/01/2025
Home Details
Home Type
- Single Family
Est. Annual Taxes
- $2,674
Year Built
- Built in 2015
Lot Details
- 0.32 Acre Lot
- Gated Home
- Wood Fence
- Back Yard Fenced
- Corner Lot
HOA Fees
- $42 Monthly HOA Fees
Parking
- 2 Car Direct Access Garage
- Side Facing Garage
- Garage Door Opener
- Driveway
Home Design
- Acadian Style Architecture
- Brick Exterior Construction
- Slab Foundation
- Architectural Shingle Roof
Interior Spaces
- 2,200 Sq Ft Home
- 1-Story Property
- Open Floorplan
- Bar
- Crown Molding
- High Ceiling
- Ceiling Fan
- Recessed Lighting
- Gas Fireplace
- Double Pane Windows
- Shutters
- Double Door Entry
- Combination Kitchen and Living
- Fire and Smoke Detector
Kitchen
- Eat-In Kitchen
- Double Oven
- Gas Oven
- Built-In Gas Range
- Microwave
- Kitchen Island
- Granite Countertops
Flooring
- Painted or Stained Flooring
- Concrete
Bedrooms and Bathrooms
- 4 Bedrooms
- Split Bedroom Floorplan
- Walk-In Closet
- 3 Full Bathrooms
- Separate Shower
Laundry
- Laundry Room
- Laundry in Hall
- Electric Dryer Hookup
Outdoor Features
- Slab Porch or Patio
- Rain Gutters
Schools
- Northshore Elementary School
- Northwest Rankin Middle School
- Northwest Rankin High School
Utilities
- Cooling System Powered By Gas
- Central Heating and Cooling System
- Natural Gas Connected
- Tankless Water Heater
- Cable TV Available
Community Details
- Association fees include management
- Scottish Hills Subdivision
- The community has rules related to covenants, conditions, and restrictions
Listing and Financial Details
- Assessor Parcel Number J13b-000002-00760
Ownership History
Purchase Details
Home Financials for this Owner
Home Financials are based on the most recent Mortgage that was taken out on this home.Purchase Details
Home Financials for this Owner
Home Financials are based on the most recent Mortgage that was taken out on this home.Purchase Details
Home Financials for this Owner
Home Financials are based on the most recent Mortgage that was taken out on this home.Similar Homes in Brandon, MS
Home Values in the Area
Average Home Value in this Area
Purchase History
| Date | Type | Sale Price | Title Company |
|---|---|---|---|
| Warranty Deed | -- | None Listed On Document | |
| Special Warranty Deed | -- | None Available | |
| Warranty Deed | -- | -- |
Mortgage History
| Date | Status | Loan Amount | Loan Type |
|---|---|---|---|
| Open | $378,026 | FHA | |
| Previous Owner | $284,900 | FHA | |
| Previous Owner | $265,207 | FHA | |
| Previous Owner | $221,186 | Credit Line Revolving |
Property History
| Date | Event | Price | Change | Sq Ft Price |
|---|---|---|---|---|
| 05/01/2025 05/01/25 | Sold | -- | -- | -- |
| 03/30/2025 03/30/25 | Pending | -- | -- | -- |
| 03/01/2025 03/01/25 | For Sale | $385,000 | -- | $175 / Sq Ft |
Tax History Compared to Growth
Tax History
| Year | Tax Paid | Tax Assessment Tax Assessment Total Assessment is a certain percentage of the fair market value that is determined by local assessors to be the total taxable value of land and additions on the property. | Land | Improvement |
|---|---|---|---|---|
| 2024 | $2,674 | $27,610 | $0 | $0 |
| 2023 | $2,362 | $24,713 | $0 | $0 |
| 2022 | $2,325 | $24,713 | $0 | $0 |
| 2021 | $2,325 | $24,713 | $0 | $0 |
| 2020 | $2,325 | $24,713 | $0 | $0 |
| 2019 | $2,094 | $21,973 | $0 | $0 |
| 2018 | $2,050 | $21,973 | $0 | $0 |
| 2017 | $2,050 | $21,973 | $0 | $0 |
| 2016 | $1,902 | $21,591 | $0 | $0 |
| 2015 | $566 | $5,550 | $0 | $0 |
| 2014 | $300 | $3,000 | $0 | $0 |
| 2013 | $300 | $3,000 | $0 | $0 |
Agents Affiliated with this Home
-
Jarvis Stingley

Seller's Agent in 2025
Jarvis Stingley
Advent Realty Company LLC
(601) 826-0738
33 Total Sales
-
Candance Brown

Buyer's Agent in 2025
Candance Brown
Next Level Real Estate, LLC
(601) 595-1882
173 Total Sales
Map
Source: MLS United
MLS Number: 4105295
APN: J13B-000002-00760
- 213 Wellington Way
- 606 Macbeth St
- 813 Bryce St
- 551 Holly Bush Rd
- 150 Pine Ridge Cir
- 118 Pine Ridge Cir
- 2150 W Fairway Dr
- 3083 E Fairway Dr
- 3099 E Fairway Dr
- 000 Holly Bush Rd
- 124 Holmar Dr
- 118 Dogwood Trail
- 503 Bay Pointe Cove
- 108 Holly Bush Place
- 159 Basswood Cir
- 113 Horseshoe Cir
- 809 Jason Cove
- 415 Greenbriar St
- 708 Bo Blaze Cove
- 423 Grant Fox Dr
