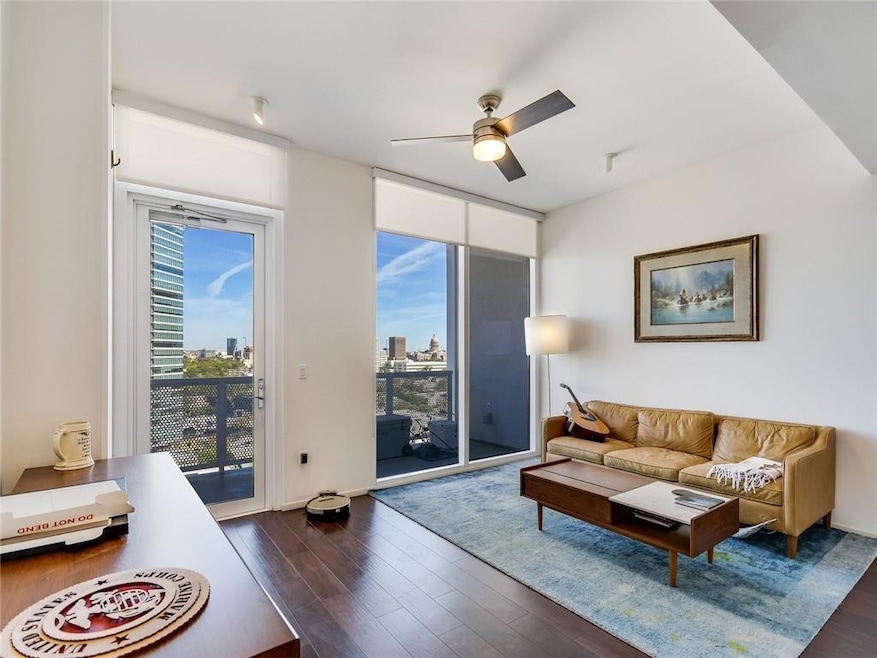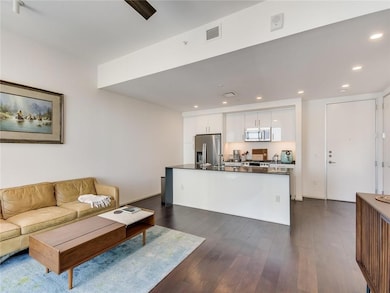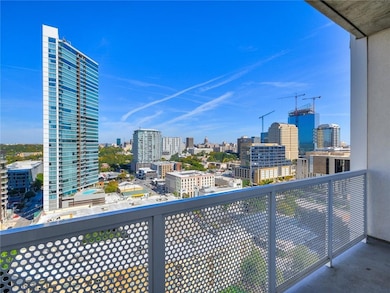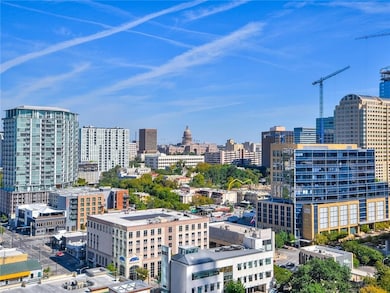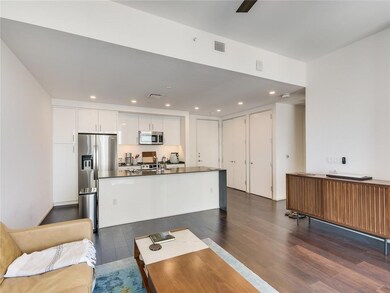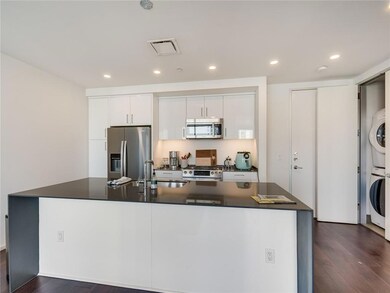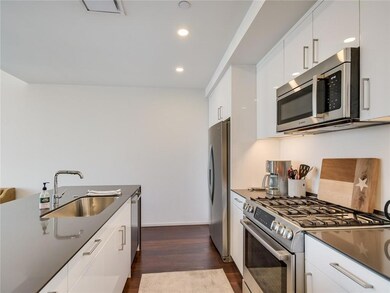The Independent 301 West Ave Unit 1702 Austin, TX 78701
Market District NeighborhoodEstimated payment $5,150/month
Highlights
- Concierge
- Fitness Center
- Gated Community
- Mathews Elementary School Rated A
- Home Theater
- 4-minute walk to Ann and Roy Butler Hike and Bike Trail
About This Home
Experience city and Capitol views from this thoughtfully designed residence at the Independent. The open kitchen-living concept opens to the private covered north facing balcony. The kitchen features Bosch appliances, large center island, quartz countertops and hardwood floors. The primary bedroom with en-suite bath and walk-in closet also showcases beautiful city and Capitol views. This residence includes a reserved parking space conveniently located on garage level 3. The Independent boasts two full floors of amenity spaces spanning 20,000 sqft including heated infinity edge pool, expansive terrace with gas grills, owner's lounge with catering kitchen, club room, fitness center, yoga studio, conference rooms, movie theatre, dog park + wash station, three guest suites and 24/7 concierge service. Nestled along the bank of Shoal Creek, enjoy easy walkability to Lady Bird Lake hike & bike trail, Trader Joe's, Whole Foods, Austin Central Library and numerous shops, restaurants and nightlife experiences.
Listing Agent
Urbanspace Brokerage Phone: (512) 457-8884 License #0456804 Listed on: 05/13/2025

Property Details
Home Type
- Condominium
Est. Annual Taxes
- $10,909
Year Built
- Built in 2019
Lot Details
- North Facing Home
- Wooded Lot
HOA Fees
- $530 Monthly HOA Fees
Parking
- 1 Car Garage
- Reserved Parking
- Community Parking Structure
Home Design
- Mixed Roof Materials
Interior Spaces
- 714 Sq Ft Home
- 1-Story Property
- High Ceiling
- Home Theater
Kitchen
- Open to Family Room
- Breakfast Bar
- Gas Cooktop
- Free-Standing Range
- Microwave
- Dishwasher
- Kitchen Island
- Quartz Countertops
- Disposal
Flooring
- Wood
- Tile
Bedrooms and Bathrooms
- 1 Primary Bedroom on Main
- Walk-In Closet
- 1 Full Bathroom
- Soaking Tub
Home Security
Outdoor Features
Schools
- Mathews Elementary School
- O Henry Middle School
- Austin High School
Utilities
- Central Heating and Cooling System
- Vented Exhaust Fan
Listing and Financial Details
- Assessor Parcel Number 01070037660000
Community Details
Overview
- Association fees include common area maintenance, sewer, trash
- Independent HOA
- Built by Balfour Beatty
- Independent Condominiums Subdivision
Amenities
- Concierge
- Sundeck
- Community Barbecue Grill
- Common Area
- Game Room
- Meeting Room
- Lounge
- Planned Social Activities
- Community Mailbox
- Bike Room
Recreation
- Community Playground
- Dog Park
- Trails
Pet Policy
- Pet Amenities
Security
- Controlled Access
- Gated Community
- Fire and Smoke Detector
Map
About The Independent
Home Values in the Area
Average Home Value in this Area
Tax History
| Year | Tax Paid | Tax Assessment Tax Assessment Total Assessment is a certain percentage of the fair market value that is determined by local assessors to be the total taxable value of land and additions on the property. | Land | Improvement |
|---|---|---|---|---|
| 2025 | $6,803 | $550,486 | $28,374 | $522,112 |
| 2023 | $6,803 | $610,701 | $28,374 | $582,327 |
| 2022 | $12,061 | $610,701 | $28,374 | $582,327 |
| 2021 | $12,423 | $570,753 | $28,374 | $542,379 |
| 2020 | $12,214 | $569,451 | $28,374 | $541,077 |
| 2018 | $646 | $29,164 | $20,304 | $8,860 |
Property History
| Date | Event | Price | List to Sale | Price per Sq Ft | Prior Sale |
|---|---|---|---|---|---|
| 10/05/2025 10/05/25 | Price Changed | $700,000 | -3.4% | $980 / Sq Ft | |
| 07/11/2025 07/11/25 | Price Changed | $725,000 | -3.3% | $1,015 / Sq Ft | |
| 06/21/2025 06/21/25 | For Sale | $750,000 | 0.0% | $1,050 / Sq Ft | |
| 06/17/2025 06/17/25 | Off Market | -- | -- | -- | |
| 05/13/2025 05/13/25 | For Sale | $750,000 | +36.4% | $1,050 / Sq Ft | |
| 02/09/2021 02/09/21 | Sold | -- | -- | -- | View Prior Sale |
| 11/06/2020 11/06/20 | For Sale | $550,000 | 0.0% | $770 / Sq Ft | |
| 03/02/2020 03/02/20 | Rented | $2,995 | 0.0% | -- | |
| 02/27/2020 02/27/20 | Under Contract | -- | -- | -- | |
| 01/13/2020 01/13/20 | For Rent | $2,995 | -6.4% | -- | |
| 07/25/2019 07/25/19 | Rented | $3,200 | +8.5% | -- | |
| 07/10/2019 07/10/19 | Price Changed | $2,950 | -4.8% | $4 / Sq Ft | |
| 06/27/2019 06/27/19 | For Rent | $3,100 | -- | -- |
Purchase History
| Date | Type | Sale Price | Title Company |
|---|---|---|---|
| Vendors Lien | -- | Independence Title Company | |
| Vendors Lien | -- | None Available |
Mortgage History
| Date | Status | Loan Amount | Loan Type |
|---|---|---|---|
| Open | $360,000 | New Conventional | |
| Previous Owner | $305,120 | New Conventional |
Source: Unlock MLS (Austin Board of REALTORS®)
MLS Number: 9806975
APN: 901055
- 301 West Ave Unit 2708
- 301 West Ave Unit 1301
- 301 West Ave Unit 2105
- 301 West Ave Unit 3004
- 301 West Ave Unit 1608
- 301 West Ave Unit 4703
- 301 West Ave Unit 3802
- 301 West Ave Unit 2003
- 301 West Ave Unit 4103
- 301 West Ave Unit 1603
- 301 West Ave Unit 3805
- 360 Nueces St Unit 3904
- 360 Nueces St Unit 1417
- 360 Nueces St Unit 2802
- 360 Nueces St Unit 1411
- 360 Nueces St Unit 1612
- 360 Nueces St Unit 3608
- 360 Nueces St Unit 3504
- 360 Nueces St Unit 3202
- 360 Nueces St Unit 911
- 301 West Ave Unit 4401
- 301 West Ave Unit 4708
- 301 West Ave Unit 4604
- 301 West Ave Unit 1409
- 301 West Ave Unit 1307
- 301 West Ave Unit 1802
- 301 West Ave Unit 1608
- 301 West Ave Unit 1603
- 301 West Ave Unit 5604
- 301 West Ave Unit 3003
- 301 West Ave Unit Suite 4900
- 404 Rio Grande St Unit FL0-ID303
- 404 Rio Grande St Unit FL1-ID287
- 404 Rio Grande St Unit FL1-ID102
- 404 Rio Grande St
- 360 Nueces St Unit 1012
- 360 Nueces St Unit 2409
- 222 West Ave Unit 2209
- 222 West Ave Unit 1909
- 222 West Ave Unit 1911
