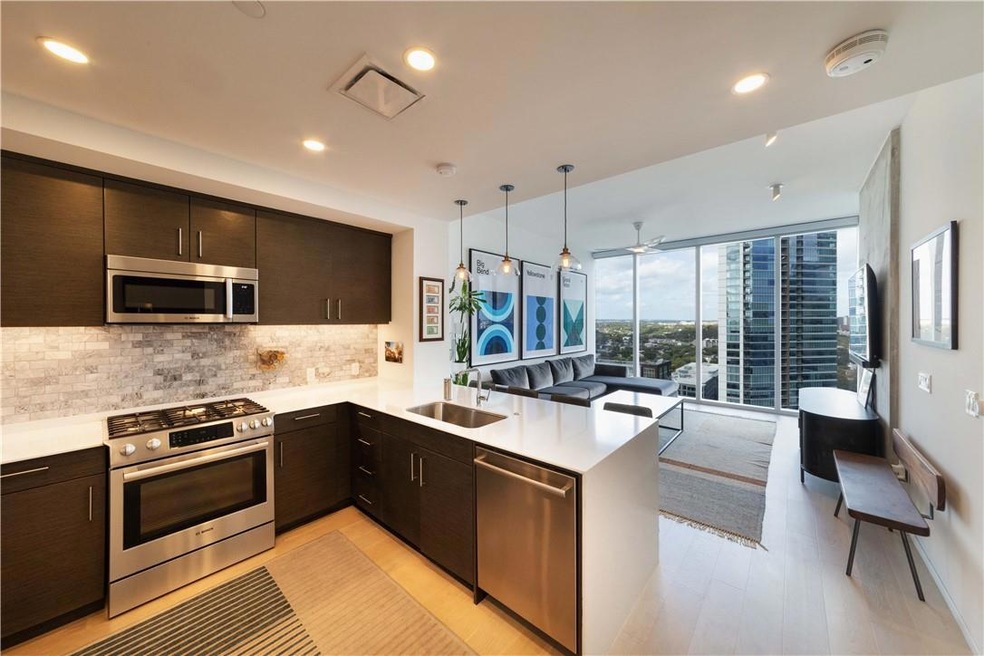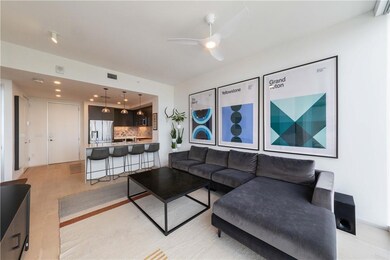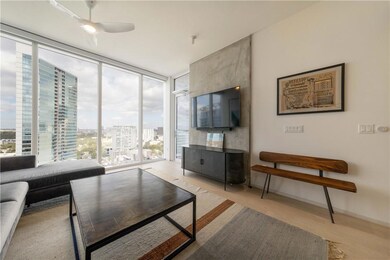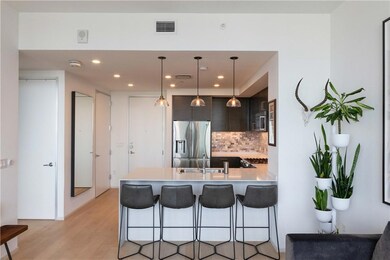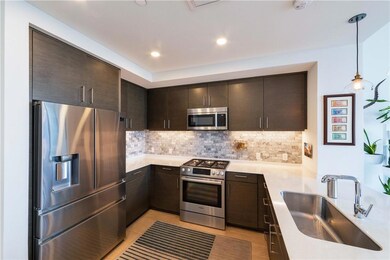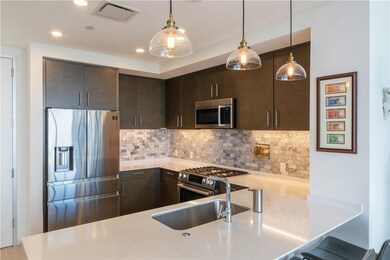The Independent 301 West Ave Unit 2203 Austin, TX 78701
Market District NeighborhoodHighlights
- Concierge
- Fitness Center
- Gated Parking
- Mathews Elementary School Rated A
- Home Theater
- 4-minute walk to Ann and Roy Butler Hike and Bike Trail
About This Home
1 Bedroom / 1 Bath with upgraded custom walk-in closet at The Independent. Incredible city and Capitol views. Upgraded Italian Marble backsplash in kitchen. Floor-to-ceiling windows with automatic solar shades with fully automatic blackout shades in the bedroom that can adjust on a timer via blue tooth. Upgraded hardwood floor in the bedroom. Upgraded Italian Marble in the bathroom with customized walk-in closet. Direct access to Shoal Creek and Lady Bird Lake Hike & Bike Trail. Walk to Trader Joe’s, Whole Foods, numerous restaurants & entertainment. 2 full floors of amenities include pool, yoga studio, gym, theater, dog park & lounge, outdoor terrace, kid's room, conference rooms, club rooms, bike storage, guest suites, and 24-hour concierge. Flexible lease term 10-24 months. 1 Parking space included. Washer & dryer included. Tenant needs to pay one time move in fee direclty to HOA.
Last Listed By
Austin City Realty Sales Brokerage Phone: (512) 477-2489 License #0616146 Listed on: 06/06/2025

Condo Details
Home Type
- Condominium
Est. Annual Taxes
- $7,386
Year Built
- Built in 2018
Parking
- 1 Car Garage
- Gated Parking
- Secured Garage or Parking
- Assigned Parking
Property Views
- Panoramic
Home Design
- Combination Foundation
- Composition Roof
Interior Spaces
- 756 Sq Ft Home
- 1-Story Property
- Furnished or left unfurnished upon request
- Window Treatments
- Home Theater
- Stacked Washer and Dryer
Kitchen
- Convection Oven
- Free-Standing Range
- Microwave
- Dishwasher
- Stainless Steel Appliances
- Disposal
Flooring
- Wood
- Marble
- Tile
Bedrooms and Bathrooms
- 1 Main Level Bedroom
- 1 Full Bathroom
Home Security
Schools
- Mathews Elementary School
- O Henry Middle School
- Austin High School
Utilities
- Central Heating and Cooling System
- Vented Exhaust Fan
Additional Features
- North Facing Home
Listing and Financial Details
- Security Deposit $3,675
- Tenant pays for all utilities, internet
- Negotiable Lease Term
- $100 Application Fee
- Assessor Parcel Number 01070038120000
Community Details
Overview
- Property has a Home Owners Association
- 363 Units
- Independent Condos Subdivision
Amenities
- Concierge
- Community Barbecue Grill
- Recycling
- Meeting Room
- Lounge
- Planned Social Activities
- Bike Room
Recreation
- Dog Park
Pet Policy
- Pets allowed on a case-by-case basis
- Pet Deposit $500
Security
- Card or Code Access
- Fire and Smoke Detector
- Fire Sprinkler System
Map
About The Independent
Source: Unlock MLS (Austin Board of REALTORS®)
MLS Number: 3781945
APN: 901101
- 301 West Ave Unit 2003
- 301 West Ave Unit 4103
- 301 West Ave Unit 1702
- 301 West Ave Unit 2001
- 301 West Ave Unit 1603
- 301 West Ave Unit 2101
- 301 West Ave Unit 1301
- 301 West Ave Unit 3805
- 301 West Ave Unit 5602
- 301 West Ave Unit 2009
- 301 West Ave Unit 1804
- 360 Nueces St Unit 1811
- 360 Nueces St Unit 3602
- 360 Nueces St Unit 1518
- 360 Nueces St Unit 3309
- 360 Nueces St Unit 1503
- 360 Nueces St Unit 3506
- 360 Nueces St Unit 1407
- 360 Nueces St Unit 3804
- 360 Nueces St Unit 3310
