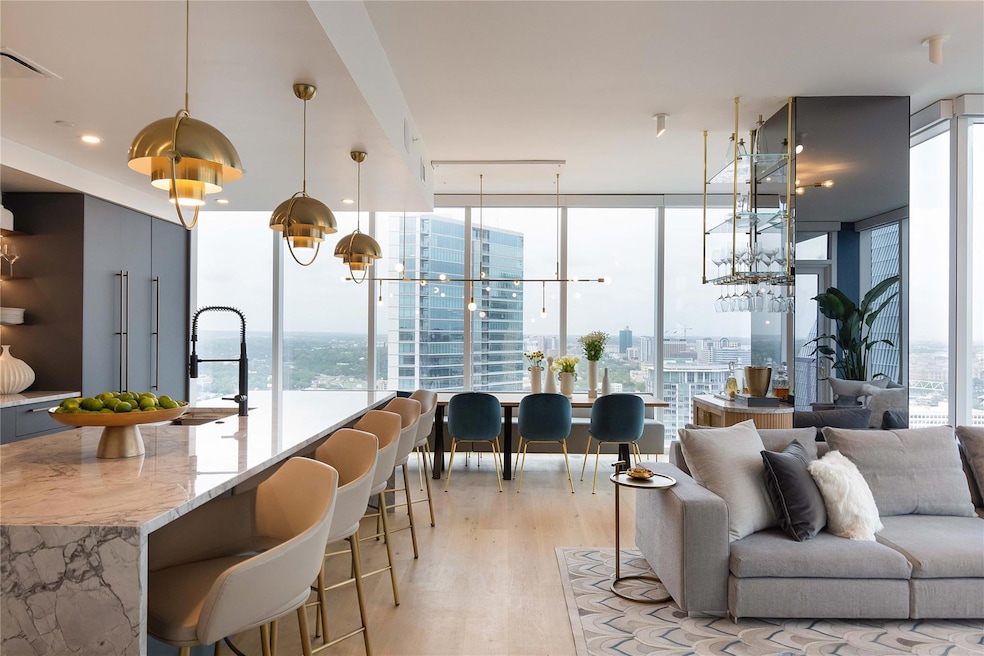The Independent 301 West Ave Unit 3003 Austin, TX 78701
Market District NeighborhoodHighlights
- Concierge
- Fitness Center
- Downtown View
- Mathews Elementary School Rated A
- 24-Hour Security
- 4-minute walk to Ann and Roy Butler Hike and Bike Trail
About This Home
Live elevated in this custom-upgraded 3-bedroom condo on the 30th floor of The Independent. Thoughtfully designed with high-end finishes and smart home features, this residence offers wide-plank Slovenean Oak flooring, floor-to-ceiling windows, and sweeping city views. The Molteni & C kitchen includes quartzite waterfall counters, a locally crafted custom bar, and top-of-the-line appliances—Gaggenau oven and microwave, Bosch paneled fridge, Scotsman pellet ice maker, and more. Integrated iPads control built-in speakers, automatic solar shades, and AV throughout. Two large TVs are included in the lease. The primary suite features a Molteni & C walk-in closet and a spa-like bath with Ann Sacks tile, natural stone counters, and Kohler Purist fixtures. All bathrooms were fully renovated in 2022. Additional features: Nest thermostat, Google Nest doorbell, designer lighting, two premium garage parking spots (one with EV charger), and an optional enclosed storage unit. Enjoy world-class amenities and a walkable downtown lifestyle just steps from Trader Joe’s, Whole Foods, and the Lady Bird Lake trail. This is a rare opportunity to lease a designer residence in one of Austin’s most iconic towers.
Listing Agent
Urbanspace Brokerage Phone: (512) 457-8884 License #0522937 Listed on: 06/27/2025

Condo Details
Home Type
- Condominium
Year Built
- Built in 2019
Parking
- 2 Car Garage
- Reserved Parking
- Community Parking Structure
Interior Spaces
- 1,838 Sq Ft Home
- 1-Story Property
- Wet Bar
- Furnished or left unfurnished upon request
- Sound System
- Built-In Features
- Bar Fridge
- Bar
- Entrance Foyer
- Storage
- Washer and Dryer
- Wood Flooring
Kitchen
- Oven
- Electric Cooktop
- Microwave
- Built-In Refrigerator
- Freezer
- Ice Maker
- Dishwasher
- Stainless Steel Appliances
- Kitchen Island
- Stone Countertops
Bedrooms and Bathrooms
- 3 Main Level Bedrooms
- 3 Full Bathrooms
- Double Vanity
Schools
- Mathews Elementary School
- O Henry Middle School
- Austin High School
Utilities
- Central Air
- High Speed Internet
- Cable TV Available
Additional Features
- North Facing Home
Listing and Financial Details
- Security Deposit $12,000
- Tenant pays for all utilities
- The owner pays for association fees
- $75 Application Fee
- Assessor Parcel Number 01070038760000
Community Details
Overview
- 363 Units
- Independent Condos Subdivision
Amenities
- Concierge
- Game Room
- Business Center
- Meeting Room
- Bike Room
Recreation
- Dog Park
Pet Policy
- Pets Allowed
- Pet Deposit $1,000
Security
- 24-Hour Security
Matterport 3D Tour
Map
About The Independent
Property History
| Date | Event | Price | List to Sale | Price per Sq Ft |
|---|---|---|---|---|
| 11/28/2025 11/28/25 | Under Contract | -- | -- | -- |
| 11/06/2025 11/06/25 | Price Changed | $11,500 | -4.2% | $6 / Sq Ft |
| 09/17/2025 09/17/25 | Price Changed | $12,000 | -3.2% | $7 / Sq Ft |
| 08/15/2025 08/15/25 | Price Changed | $12,400 | -0.8% | $7 / Sq Ft |
| 06/27/2025 06/27/25 | For Rent | $12,500 | -- | -- |
Source: Unlock MLS (Austin Board of REALTORS®)
MLS Number: 5518048
APN: 901165
- 301 West Ave Unit 1603
- 301 West Ave Unit 2906
- 301 West Ave Unit 2708
- 301 West Ave Unit 2105
- 301 West Ave Unit 3108
- 301 West Ave Unit 1701
- 301 West Ave Unit 4103
- 301 West Ave Unit 2201
- 301 West Ave Unit 4607
- 360 Nueces St Unit 2105
- 360 Nueces St Unit 2802
- 360 Nueces St Unit 3608
- 360 Nueces St Unit 1411
- 360 Nueces St Unit 3609
- 360 Nueces St Unit 4203
- 360 Nueces St Unit 3504
- 360 Nueces St Unit 3904
- 360 Nueces St Unit 3207
- 360 Nueces St Unit 4305
- 360 Nueces St Unit 1407
