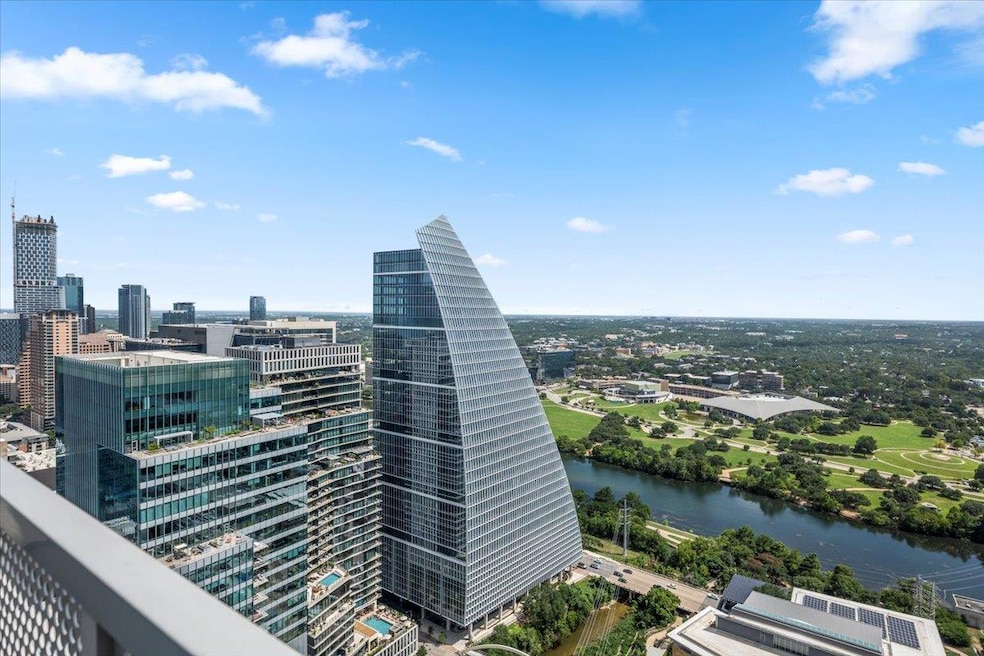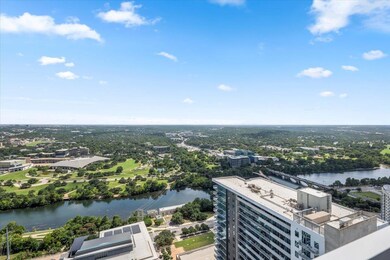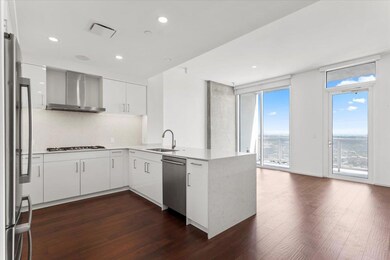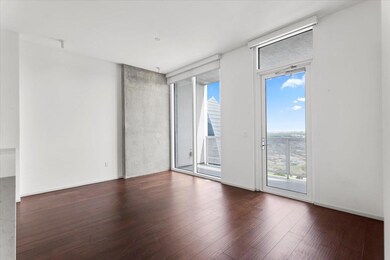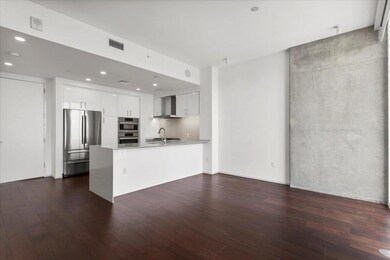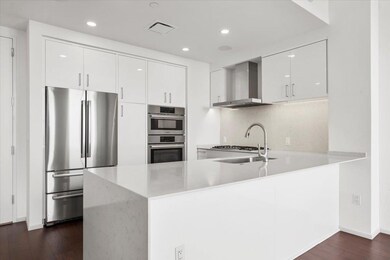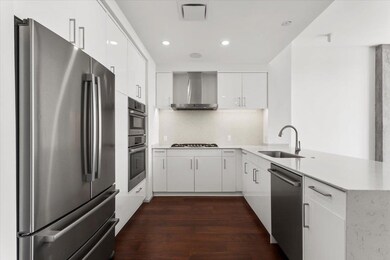The Independent 301 West Ave Unit 3906 Austin, TX 78701
Market District NeighborhoodHighlights
- Concierge
- Fitness Center
- Marble Flooring
- Mathews Elementary School Rated A
- Panoramic View
- 4-minute walk to Ann and Roy Butler Hike and Bike Trail
About This Home
Experience the pinnacle of downtown Austin living in this luxurious condo at The Independent—one of the city’s most iconic residential towers. This is a rare opportunity to live in a south facing Lady Bird Lake unit on an upper tier floor. Perfectly positioned for those who want to live, work, and play in the heart of it all, this stunning residence offers walkable access to Trader Joe’s, Whole Foods, top-rated restaurants, boutique shops, and the scenic trails along Lady Bird Lake.
Inside, floor-to-ceiling windows frame sweeping views of the city skyline and Lady Bird Lake, creating a breathtaking backdrop from every room. The open-concept layout is finished with sleek hardwood floors, a spa-inspired bathroom, and high-end Bosch appliances—including a built-in refrigerator. Step out onto your private balcony to enjoy panoramic views, the perfect vantage point for downtown fireworks and sunsets. Washer, dryer and one reserved garage parking space are included with the lease.
As a resident of The Independent, you’ll enjoy 20,000+ sqft of unmatched amenities spread across two full floors including a heated pool with skyline views, full gym & yoga studio, business center & boardroom, dog lounge & wash station, theater room, kids’ playroom, catering kitchen, multiple resident lounges, bike storage, 24/7 concierge & more!
Live luxuriously in the center of it all—schedule your private tour today.
Listing Agent
Keller Williams Realty Brokerage Phone: (512) 796-0389 License #0497870 Listed on: 07/15/2025

Condo Details
Home Type
- Condominium
Est. Annual Taxes
- $16,878
Year Built
- Built in 2018
Parking
- 1 Car Garage
- Reserved Parking
- Assigned Parking
Property Views
- Lake
- Panoramic
Home Design
- Slab Foundation
- Concrete Roof
- Masonry Siding
Interior Spaces
- 782 Sq Ft Home
- 1-Story Property
- Wired For Sound
- High Ceiling
- Recessed Lighting
Kitchen
- Open to Family Room
- Breakfast Bar
- Built-In Oven
- Gas Cooktop
- Microwave
- Dishwasher
- Quartz Countertops
- Disposal
Flooring
- Wood
- Marble
Bedrooms and Bathrooms
- 1 Primary Bedroom on Main
- Walk-In Closet
- 1 Full Bathroom
- Double Vanity
- Walk-in Shower
Laundry
- Dryer
- Washer
Schools
- Mathews Elementary School
- O Henry Middle School
- Austin High School
Utilities
- Central Heating and Cooling System
- Vented Exhaust Fan
Additional Features
- South Facing Home
Listing and Financial Details
- Security Deposit $3,850
- Tenant pays for all utilities
- The owner pays for association fees
- Negotiable Lease Term
- $40 Application Fee
- Assessor Parcel Number 01070039420000
Community Details
Overview
- Property has a Home Owners Association
- 362 Units
- Independent Condos Subdivision
Amenities
- Concierge
- Community Barbecue Grill
- Business Center
- Meeting Room
- Lounge
- Bike Room
Recreation
- Community Playground
- Dog Park
Pet Policy
- Pet Deposit $500
- Pet Amenities
- Dogs and Cats Allowed
Map
About The Independent
Source: Unlock MLS (Austin Board of REALTORS®)
MLS Number: 9430991
APN: 901231
- 301 West Ave Unit 1608
- 301 West Ave Unit 4703
- 301 West Ave Unit 1705
- 301 West Ave Unit 1207
- 301 West Ave Unit 2306
- 301 West Ave Unit 3802
- 301 West Ave Unit 2003
- 301 West Ave Unit 4103
- 301 West Ave Unit 1702
- 301 West Ave Unit 2001
- 301 West Ave Unit 1603
- 301 West Ave Unit 2101
- 301 West Ave Unit 1301
- 301 West Ave Unit 3805
- 301 West Ave Unit 5602
- 360 Nueces St Unit 1306
- 360 Nueces St Unit 3406
- 360 Nueces St Unit 3903
- 360 Nueces St Unit 1805
- 360 Nueces St Unit 3807
- 301 West Ave Unit 4002
- 301 West Ave Unit 1103
- 301 West Ave Unit 3003
- 301 West Ave Unit 5303
- 301 West Ave Unit 2902
- 301 West Ave Unit 2808
- 301 West Ave Unit 1001
- 301 West Ave Unit 5203
- 301 West Ave Unit 1203
- 301 West Ave Unit 1202
- 301 West Ave Unit 2506
- 301 West Ave Unit 2309
- 404 Rio Grande St Unit FL1-ID287
- 404 Rio Grande St Unit FL1-ID102
- 404 Rio Grande St Unit FL3-ID101
- 360 Nueces St Unit 1904
- 404 Rio Grande St
- 360 Nueces St Unit 4209
- 360 Nueces St Unit 3702
- 222 West Ave Unit 1412
