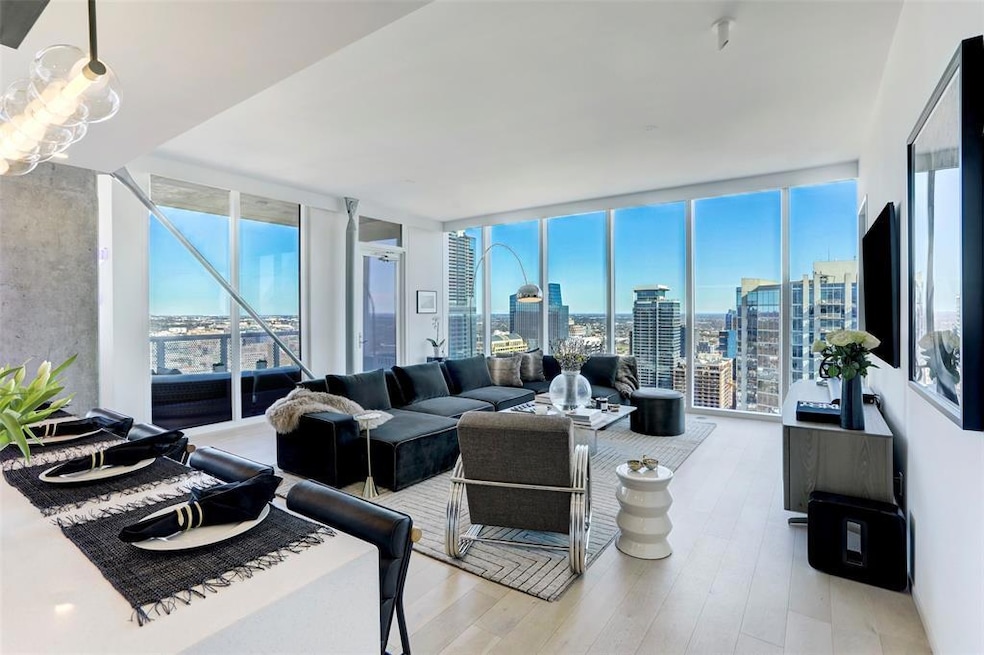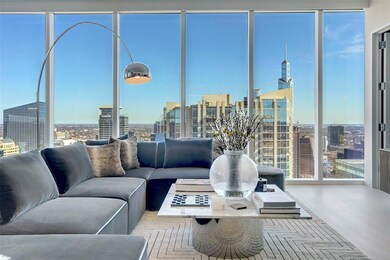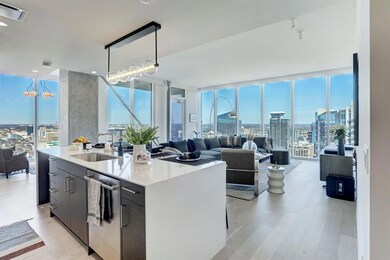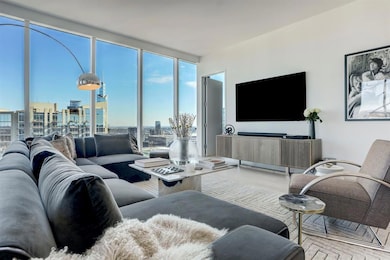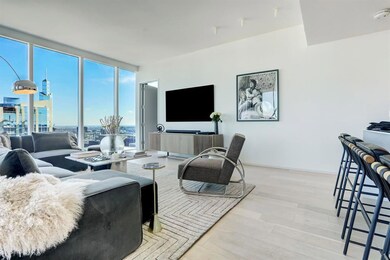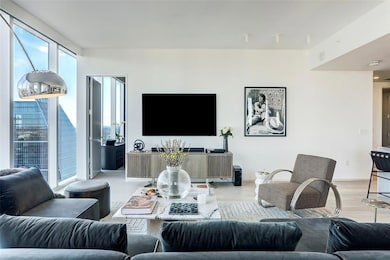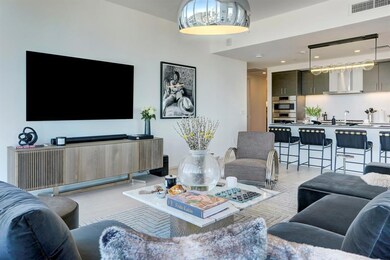The Independent 301 West Ave Unit 4103 Austin, TX 78701
Market District NeighborhoodEstimated payment $12,978/month
Highlights
- Concierge
- Fitness Center
- Rooftop Deck
- Mathews Elementary School Rated A
- 24-Hour Security
- 4-minute walk to Ann and Roy Butler Hike and Bike Trail
About This Home
**Option to purchase fully furnished. Decorated by Carrie Livingston. Rare corner unit* Experience high-rise luxury living in the heart of downtown Austin from the 41st floor of The Independent. This stunning 2-bedroom, 2-bathroom condo — plus a rare dedicated office space/breakfast nook space — offers unmatched panoramic views through 17 floor-to-ceiling windows, including long-term protected views of the Texas Capitol, and some lake views on the east and north side. Inside, you’ll find a beautifully open floor plan enhanced by light wood flooring, custom lighting, and abundant natural light. The state-of-the-art Bosch appliances, upgraded walk-in master closet, and dual-vanity master bath speak to the quality and comfort built into every detail. Custom solar shades allow you to set the ambiance and privacy with ease, while enjoying the city’s vibrant skyline. Highlights Include: Bosch appliances and sleek modern finishes Rare office/ Breakfast nook space in a 2-bedroom layout Custom lighting and solar shades Spacious bedrooms and modern spa-inspired bathrooms Capitol and skyline views that dazzle day or night Building Amenities: 24-hour full-service concierge Heated infinity-edge pool overlooking the city State-of-the-art fitness center and yoga studio Private movie theatre, conference rooms, lounges Dog washing station, children’s playroom Steps from Second Street District, Whole Foods, Codependent, and Austin's top dining and entertainment Live above it all in Austin’s most iconic tower. This residence is move-in ready and tailored for those who desire luxury, style, and the pulse of downtown living. Interior Designed by Carrie Livingston who has done work for the Kardashian family and many other high end celebrities in California.
Listing Agent
Compass RE Texas, LLC Brokerage Phone: (512) 784-6720 License #0737667 Listed on: 06/04/2025

Property Details
Home Type
- Condominium
Est. Annual Taxes
- $25,408
Year Built
- Built in 2018
Lot Details
- East Facing Home
HOA Fees
- $1,110 Monthly HOA Fees
Parking
- 2 Car Garage
- Secured Garage or Parking
- Parking Lot
Home Design
- Slab Foundation
- Composition Roof
- Concrete Siding
Interior Spaces
- 1,467 Sq Ft Home
- 1-Story Property
- Open Floorplan
- Wired For Sound
- Woodwork
- High Ceiling
- Recessed Lighting
- Window Screens
- Wood Flooring
- Smart Thermostat
- Washer and Dryer
Kitchen
- Built-In Oven
- Built-In Gas Range
- Range Hood
- Microwave
- Dishwasher
- Kitchen Island
Bedrooms and Bathrooms
- 2 Main Level Bedrooms
- 2 Full Bathrooms
- Soaking Tub
Outdoor Features
- Covered Patio or Porch
- Terrace
Schools
- Mathews Elementary School
- O Henry Middle School
- Austin High School
Utilities
- Central Heating and Cooling System
- High Speed Internet
Listing and Financial Details
- Assessor Parcel Number 01070039540000
Community Details
Overview
- Association fees include common area maintenance
- Independent HOA
- Independent Condominiums Subdivision
- Lock-and-Leave Community
Amenities
- Concierge
- Rooftop Deck
- Community Barbecue Grill
- Common Area
- Business Center
- Meeting Room
Recreation
- Community Playground
Pet Policy
- Pet Amenities
Security
- 24-Hour Security
Map
About The Independent
Home Values in the Area
Average Home Value in this Area
Tax History
| Year | Tax Paid | Tax Assessment Tax Assessment Total Assessment is a certain percentage of the fair market value that is determined by local assessors to be the total taxable value of land and additions on the property. | Land | Improvement |
|---|---|---|---|---|
| 2025 | $28,412 | $1,282,082 | $59,649 | $1,222,433 |
| 2023 | $28,412 | $1,277,895 | $59,649 | $1,218,246 |
| 2022 | $25,237 | $1,277,895 | $59,649 | $1,218,246 |
| 2021 | $25,702 | $1,180,794 | $59,649 | $1,121,145 |
| 2020 | $25,240 | $1,176,743 | $59,649 | $1,117,094 |
| 2018 | $1,190 | $53,741 | $42,684 | $11,057 |
Property History
| Date | Event | Price | List to Sale | Price per Sq Ft | Prior Sale |
|---|---|---|---|---|---|
| 10/30/2025 10/30/25 | Price Changed | $1,850,000 | -2.6% | $1,261 / Sq Ft | |
| 06/04/2025 06/04/25 | For Sale | $1,900,000 | +8.6% | $1,295 / Sq Ft | |
| 09/19/2022 09/19/22 | Sold | -- | -- | -- | View Prior Sale |
| 08/26/2022 08/26/22 | Pending | -- | -- | -- | |
| 08/18/2022 08/18/22 | For Sale | $1,750,000 | +0.9% | $1,193 / Sq Ft | |
| 12/17/2021 12/17/21 | Sold | -- | -- | -- | View Prior Sale |
| 12/01/2021 12/01/21 | Pending | -- | -- | -- | |
| 11/29/2021 11/29/21 | Price Changed | $1,735,000 | -6.2% | $1,183 / Sq Ft | |
| 11/10/2021 11/10/21 | For Sale | $1,850,000 | -- | $1,261 / Sq Ft |
Purchase History
| Date | Type | Sale Price | Title Company |
|---|---|---|---|
| Warranty Deed | -- | Preserve Title | |
| Vendors Lien | -- | None Available |
Mortgage History
| Date | Status | Loan Amount | Loan Type |
|---|---|---|---|
| Previous Owner | $400,000 | New Conventional |
Source: Unlock MLS (Austin Board of REALTORS®)
MLS Number: 3052191
APN: 901243
- 301 West Ave Unit 1603
- 301 West Ave Unit 2708
- 301 West Ave Unit 2105
- 301 West Ave Unit 2003
- 301 West Ave Unit 3802
- 301 West Ave Unit 1301
- 301 West Ave Unit 2201
- 301 West Ave Unit 3805
- 301 West Ave Unit 3004
- 301 West Ave Unit 4607
- 360 Nueces St Unit 1306
- 360 Nueces St Unit 2105
- 360 Nueces St Unit 2401
- 360 Nueces St Unit 1703
- 360 Nueces St Unit 2802
- 360 Nueces St Unit 3608
- 360 Nueces St Unit 3701
- 360 Nueces St Unit 1411
- 360 Nueces St Unit 4203
- 360 Nueces St Unit 3504
- 301 West Ave Unit 2007
- 301 West Ave Unit 5006
- 301 West Ave Unit 4401
- 301 West Ave Unit 1409
- 301 West Ave Unit 1802
- 301 West Ave Unit 5604
- 301 West Ave Unit 3003
- 301 West Ave Unit Suite 4900
- 404 Rio Grande St Unit FL0-ID303
- 404 Rio Grande St Unit FL1-ID287
- 404 Rio Grande St Unit FL1-ID102
- 404 Rio Grande St
- 360 Nueces St Unit 2401
- 360 Nueces St Unit 2006
- 360 Nueces St Unit 2607
- 222 West Ave Unit 1909
- 222 West Ave Unit 1911
- 801 W 5th St
- 202 Nueces St Unit 1906
- 800 W 5th St Unit 1207
