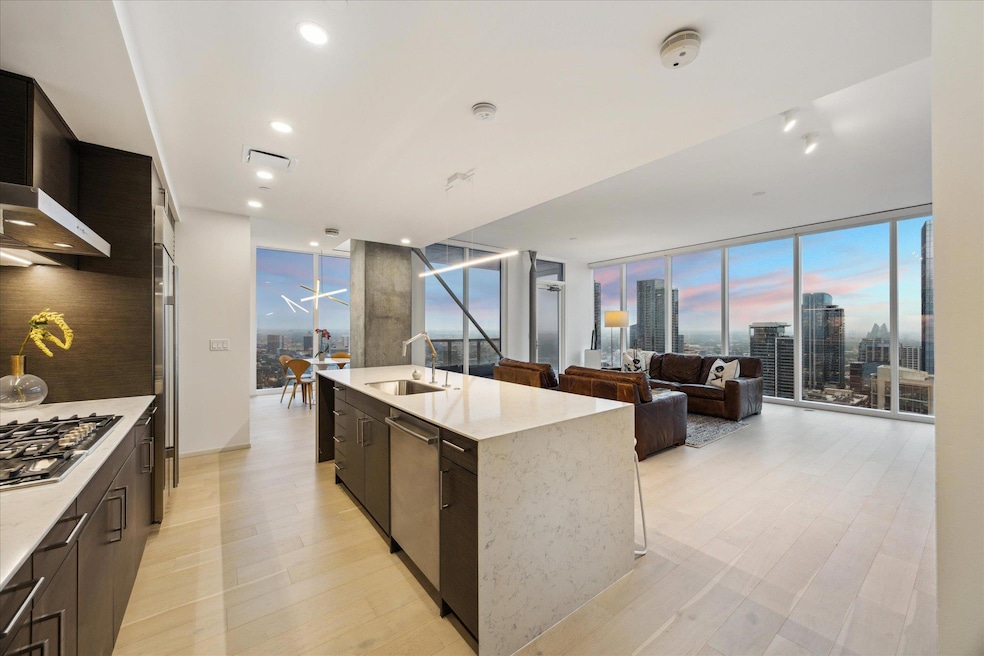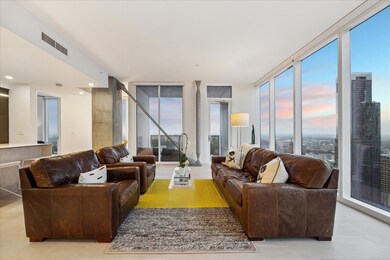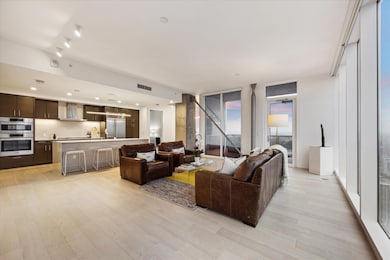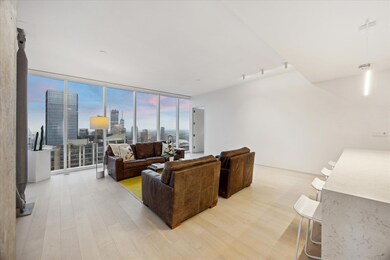
The Independent 301 West Ave Unit 4703 Austin, TX 78701
Market District NeighborhoodEstimated payment $12,466/month
Highlights
- Concierge
- Fitness Center
- Panoramic View
- Mathews Elementary School Rated A
- 24-Hour Security
- 4-minute walk to Ann and Roy Butler Hike and Bike Trail
About This Home
This spectacular northeast corner residence offers stunning, panoramic views of the city skyline, Lady Bird Lake, the Capitol, and the Hill Country through walls of glass that fill the space with natural light. Located in the heart of downtown Austin, this expansive 2-bedroom plus study floorplan is ideal for working from home or entertaining in style. The open-concept kitchen features premium stainless steel appliances, a Sub-Zero refrigerator and under-counter Sub-Zero wine fridge, built-in oven, gas cooktop with vent hood, and overlooks a spacious living area framed by breathtaking views. The primary suite includes a spa-like bathroom with dual vanities, a soaking tub, walk-in shower, and a custom-designed walk-in closet. Additional highlights include wide-plank white oak floors, automated solar shades, designer lighting, a private covered balcony, and two reserved parking spaces. Residents enjoy access to an impressive amenity package spanning two full floors. Plus, you're steps away from Trader Joe’s, Whole Foods, and the best of downtown dining, shopping, and entertainment.
Listing Agent
Urbanspace Brokerage Phone: (512) 457-8884 License #0491354 Listed on: 07/07/2025

Property Details
Home Type
- Condominium
Est. Annual Taxes
- $18,554
Year Built
- Built in 2018
HOA Fees
- $1,111 Monthly HOA Fees
Parking
- 2 Car Garage
- Community Parking Structure
Property Views
- Lake
- Panoramic
- Hills
Home Design
- Slab Foundation
- Concrete Siding
Interior Spaces
- 1,467 Sq Ft Home
- 1-Story Property
- Open Floorplan
- Ceiling Fan
- Recessed Lighting
- Window Treatments
- Solar Screens
- Washer and Dryer
Kitchen
- Open to Family Room
- Built-In Electric Oven
- Built-In Gas Range
- Built-In Refrigerator
- Wine Refrigerator
- Stainless Steel Appliances
- Kitchen Island
- Quartz Countertops
- Disposal
Flooring
- Wood
- Tile
Bedrooms and Bathrooms
- 2 Main Level Bedrooms
- Walk-In Closet
- 2 Full Bathrooms
- Double Vanity
- Soaking Tub
- Walk-in Shower
Schools
- Mathews Elementary School
- O Henry Middle School
- Austin High School
Utilities
- Central Heating and Cooling System
- Vented Exhaust Fan
- Cable TV Available
Additional Features
- Northeast Facing Home
Listing and Financial Details
- Assessor Parcel Number 01070040000000
Community Details
Overview
- Association fees include insurance, trash
- The Independent Association
- Independent Condos Subdivision
Amenities
- Concierge
- Community Kitchen
- Business Center
- Meeting Room
Recreation
Pet Policy
- Pet Amenities
Security
- 24-Hour Security
- Gated Community
Map
About The Independent
Home Values in the Area
Average Home Value in this Area
Tax History
| Year | Tax Paid | Tax Assessment Tax Assessment Total Assessment is a certain percentage of the fair market value that is determined by local assessors to be the total taxable value of land and additions on the property. | Land | Improvement |
|---|---|---|---|---|
| 2025 | $18,554 | $1,195,416 | -- | -- |
| 2024 | $18,554 | $1,086,742 | $59,649 | $1,027,093 |
| 2023 | $18,554 | $1,174,856 | $59,649 | $1,115,207 |
| 2022 | $23,903 | $1,210,330 | $0 | $0 |
| 2021 | $23,950 | $1,100,300 | $59,649 | $1,040,651 |
| 2020 | $25,892 | $1,207,150 | $59,649 | $1,147,501 |
| 2018 | $1,206 | $54,492 | $42,685 | $11,807 |
Property History
| Date | Event | Price | List to Sale | Price per Sq Ft |
|---|---|---|---|---|
| 07/07/2025 07/07/25 | For Sale | $1,850,000 | 0.0% | $1,261 / Sq Ft |
| 08/27/2021 08/27/21 | Rented | $9,250 | 0.0% | -- |
| 08/15/2021 08/15/21 | Under Contract | -- | -- | -- |
| 08/13/2021 08/13/21 | For Rent | $9,250 | -- | -- |
Purchase History
| Date | Type | Sale Price | Title Company |
|---|---|---|---|
| Vendors Lien | -- | None Available | |
| Vendors Lien | -- | None Available |
Mortgage History
| Date | Status | Loan Amount | Loan Type |
|---|---|---|---|
| Open | $800,000 | Purchase Money Mortgage | |
| Previous Owner | $800,000 | New Conventional |
About the Listing Agent

Casey brings a thorough and deeply rooted command of the Austin real estate market to the Urbanspace team. A native Austinite, and second-generation REALTOR®, Casey has witnessed the evolution of the Austin real estate landscape first-hand throughout his life. With over 20 years of professional experience, and over 1,500 completed real estate transactions within his portfolio, Casey has represented clients in every neighborhood in central Austin. Accordingly, his expertise spans from downtown
Casey's Other Listings
Source: Unlock MLS (Austin Board of REALTORS®)
MLS Number: 4221451
APN: 901289
- 301 West Ave Unit 2708
- 301 West Ave Unit 1301
- 301 West Ave Unit 2105
- 301 West Ave Unit 3004
- 301 West Ave Unit 1608
- 301 West Ave Unit 3802
- 301 West Ave Unit 2003
- 301 West Ave Unit 4103
- 301 West Ave Unit 1702
- 301 West Ave Unit 1603
- 301 West Ave Unit 3805
- 360 Nueces St Unit 3904
- 360 Nueces St Unit 1417
- 360 Nueces St Unit 2802
- 360 Nueces St Unit 1411
- 360 Nueces St Unit 1612
- 360 Nueces St Unit 3608
- 360 Nueces St Unit 3504
- 360 Nueces St Unit 3202
- 360 Nueces St Unit 911
- 301 West Ave Unit 4401
- 301 West Ave Unit 4708
- 301 West Ave Unit 4604
- 301 West Ave Unit 1409
- 301 West Ave Unit 1307
- 301 West Ave Unit 1802
- 301 West Ave Unit 1608
- 301 West Ave Unit 1603
- 301 West Ave Unit 5604
- 301 West Ave Unit 3003
- 301 West Ave Unit Suite 4900
- 404 Rio Grande St Unit FL0-ID303
- 404 Rio Grande St Unit FL1-ID287
- 404 Rio Grande St Unit FL1-ID102
- 404 Rio Grande St
- 360 Nueces St Unit 1012
- 360 Nueces St Unit 2409
- 222 West Ave Unit 2209
- 222 West Ave Unit 1909
- 222 West Ave Unit 1911






