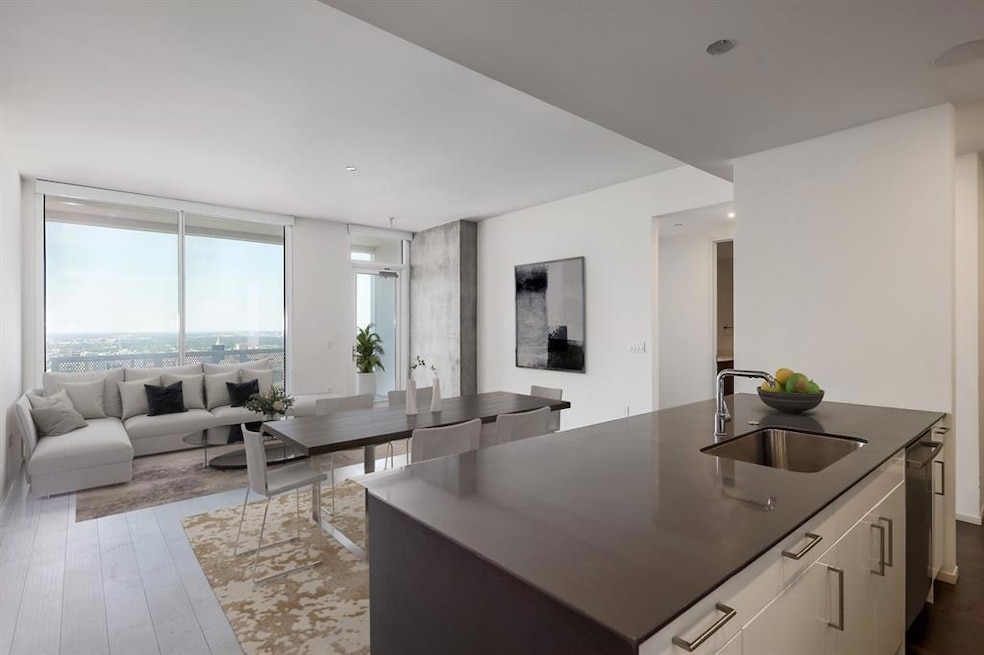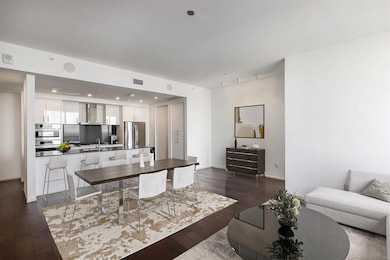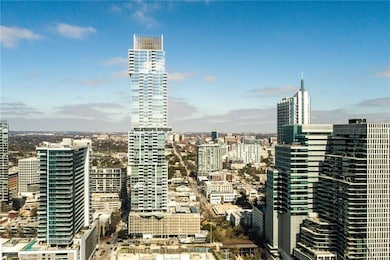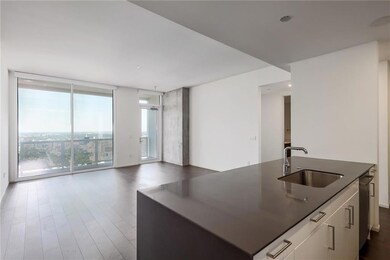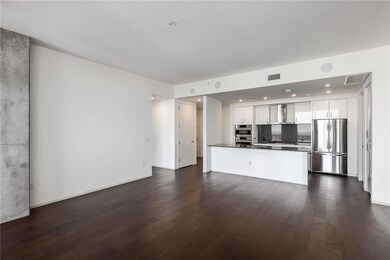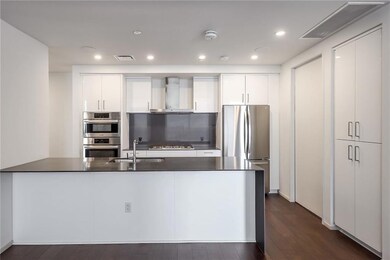The Independent 301 West Ave Unit 5102 Austin, TX 78701
Market District NeighborhoodHighlights
- Concierge
- Fitness Center
- Newly Remodeled
- Mathews Elementary School Rated A
- Home Theater
- 4-minute walk to Ann and Roy Butler Hike and Bike Trail
About This Home
Experience the epitome of urban living in this breathtaking 2-bedroom condo on the 51st floor of The Independent in downtown Austin. This sought-after Floorplan B4 unit offers sweeping views of the Capitol and west toward enchanting Hill Country. The condo is thoughtfully designed with ample storage, including a utility room, a coat closet, and walk-in closets in both bedrooms. The spacious and inviting kitchen, featuring a large island bar, is perfect for casual dining and entertaining. The oversized master bedroom is a luxurious retreat, boasting floor-to-ceiling windows that flood the room with natural light and offer stunning panoramic views. With enough space to comfortably accommodate a king-sized bed, this master suite is your private haven in the sky. The second bedroom is equally impressive, offering generous space and an abundance of natural light. This downtown Austin gem combines style, comfort, and convenience, providing a vibrant lifestyle with the city's best dining, entertainment, and cultural experiences just steps away.
Listing Agent
eXp Realty, LLC Brokerage Phone: (512) 632-3992 License #0624688 Listed on: 01/13/2025

Condo Details
Home Type
- Condominium
Est. Annual Taxes
- $21,495
Year Built
- Built in 2018 | Newly Remodeled
Parking
- 2 Car Garage
Home Design
- Slab Foundation
- Flat Tile Roof
- Concrete Siding
Interior Spaces
- 1,351 Sq Ft Home
- 1-Story Property
- Home Theater
- Storage
Kitchen
- Eat-In Gourmet Kitchen
- Built-In Oven
- Gas Cooktop
- Microwave
- Dishwasher
- Stainless Steel Appliances
- Kitchen Island
- Quartz Countertops
- Disposal
Flooring
- Wood
- Tile
Bedrooms and Bathrooms
- 2 Main Level Bedrooms
- 2 Full Bathrooms
Schools
- Mathews Elementary School
- O Henry Middle School
- Austin High School
Additional Features
- No Interior Steps
- North Facing Home
- Central Heating and Cooling System
Listing and Financial Details
- Security Deposit $7,500
- Tenant pays for all utilities
- Negotiable Lease Term
- $85 Application Fee
- Assessor Parcel Number 01070040310000
Community Details
Overview
- Property has a Home Owners Association
- 365 Units
- Independent Condos Subdivision
Amenities
- Concierge
- Community Barbecue Grill
- Business Center
- Meeting Room
Recreation
- Dog Park
Pet Policy
- Pet Deposit $175
- Pet Amenities
- Dogs and Cats Allowed
Map
About The Independent
Source: Unlock MLS (Austin Board of REALTORS®)
MLS Number: 9844081
APN: 901320
- 301 West Ave Unit 4703
- 301 West Ave Unit 1705
- 301 West Ave Unit 1207
- 301 West Ave Unit 2306
- 301 West Ave Unit 3802
- 301 West Ave Unit 2003
- 301 West Ave Unit 4103
- 301 West Ave Unit 1702
- 301 West Ave Unit 2001
- 301 West Ave Unit 1603
- 301 West Ave Unit 2101
- 301 West Ave Unit 1301
- 301 West Ave Unit 3805
- 301 West Ave Unit 5602
- 360 Nueces St Unit 3406
- 360 Nueces St Unit 3903
- 360 Nueces St Unit 1805
- 360 Nueces St Unit 3807
- 360 Nueces St Unit 1903
- 360 Nueces St Unit 3602
