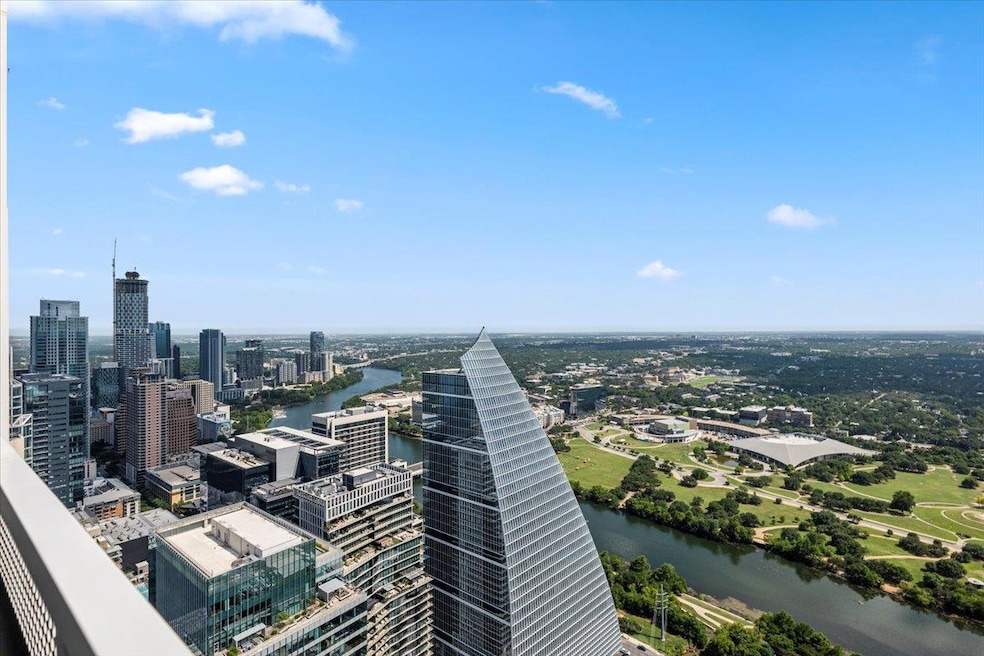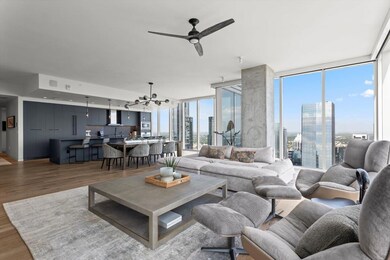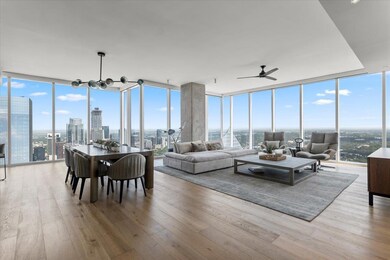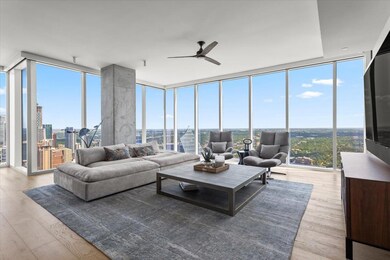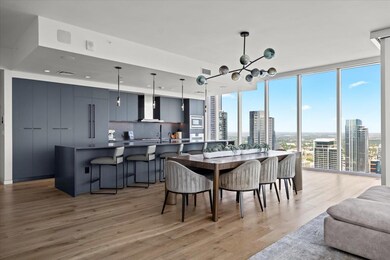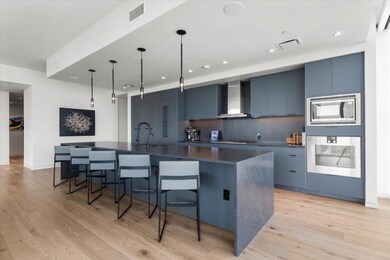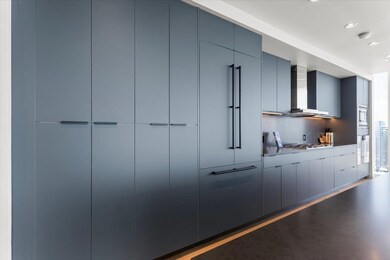The Independent 301 West Ave Unit 5303 Austin, TX 78701
Market District NeighborhoodHighlights
- Concierge
- Fitness Center
- Home Theater
- Mathews Elementary School Rated A
- 24-Hour Security
- 4-minute walk to Ann and Roy Butler Hike and Bike Trail
About This Home
Fully Furnished Luxury Lease in The Independent | 53rd Floor Sky Residence!Experience elevated downtown living in one of only four exclusive residences on the 53rd floor sitting on the 4th tier of The Independent. This fully furnished condo with 3-bedrooms, 3.5-baths, plus a study offers unmatched panoramic views from every room, with floor-to-ceiling windows framing the Austin skyline, Shoal Creek, and Lady Bird Lake.Live, work, and play in the heart of downtown with walkable access to Trader Joe’s, Whole Foods, top-rated restaurants, shops, and scenic trails.The impeccably designed interior features 10-foot ceilings, white oak floors, and high-end finishes throughout. The chef’s kitchen boasts Gaggenau appliances, designer cabinetry, and a striking waterfall island with Fusion Quartzite. Custom lighting and wallpaper, Lutron automated solar shades, and a sleek Molteni wall system elevate the living spaces.The luxurious primary suite includes a California Closet system with custom built-ins, and a spa-like bath with floating vanities, under-lighting, and premium tilework. Two private balconies spanning over 150 sqft offer the perfect perch for morning coffee or evening sunsets.Three reserved premium garage parking spaces, weekly house cleaning, all utilities & all furnishings (including linens, dishes, appliances, etc.) are included in the rental rate.Residents of The Independent enjoy access to over 20,000 sqft of premier amenities across two floors featuring a heated pool, full gym & yoga studio, business center & boardroom, dog lounge, theater room, kids’ playroom, catering kitchen, multiple lounge areas, bike storage, 24/7 concierge and more!This is a rare opportunity to lease a fully furnished, preferred SE corner, high-floor residence in one of Austin’s most iconic buildings where luxury meets location, and every view is a masterpiece.
Last Listed By
Keller Williams Realty Brokerage Phone: (512) 796-0389 License #0497870 Listed on: 06/12/2025

Condo Details
Home Type
- Condominium
Est. Annual Taxes
- $40,134
Year Built
- Built in 2018
Parking
- 3 Car Garage
- Assigned Parking
- Community Parking Structure
Property Views
- Lake
- Panoramic
Home Design
- Slab Foundation
- Membrane Roofing
- Masonry Siding
Interior Spaces
- 2,738 Sq Ft Home
- 1-Story Property
- Open Floorplan
- Furnished
- Built-In Features
- High Ceiling
- Ceiling Fan
- Recessed Lighting
- Chandelier
- Insulated Windows
- Dining Room
- Home Theater
Kitchen
- Eat-In Gourmet Kitchen
- Open to Family Room
- Breakfast Bar
- Oven
- Gas Cooktop
- Microwave
- Dishwasher
- Stainless Steel Appliances
- Kitchen Island
- Quartz Countertops
- Disposal
Flooring
- Wood
- Tile
Bedrooms and Bathrooms
- 3 Main Level Bedrooms
- Walk-In Closet
- Double Vanity
- Soaking Tub
- Walk-in Shower
Home Security
Outdoor Features
- Covered patio or porch
Schools
- Mathews Elementary School
- O Henry Middle School
- Austin High School
Utilities
- Central Heating and Cooling System
- High Speed Internet
- Phone Available
- Cable TV Available
Additional Features
- Southeast Facing Home
- Property is near public transit
Listing and Financial Details
- Security Deposit $25,000
- The owner pays for all utilities
- Negotiable Lease Term
- $40 Application Fee
- Assessor Parcel Number 01070040430000
Community Details
Overview
- Property has a Home Owners Association
- 363 Units
- Independent Condos Subdivision
Amenities
- Concierge
- Common Area
- Community Kitchen
- Business Center
- Community Mailbox
Recreation
- Dog Park
Pet Policy
- Pet Deposit $1,500
- Dogs and Cats Allowed
Security
- 24-Hour Security
- Card or Code Access
- Fire and Smoke Detector
- Fire Sprinkler System
Map
About The Independent
Source: Unlock MLS (Austin Board of REALTORS®)
MLS Number: 1535253
APN: 901332
- 301 West Ave Unit 2306
- 301 West Ave Unit 3802
- 301 West Ave Unit 2003
- 301 West Ave Unit 4103
- 301 West Ave Unit 1702
- 301 West Ave Unit 2001
- 301 West Ave Unit 1603
- 301 West Ave Unit 2101
- 301 West Ave Unit 1301
- 301 West Ave Unit 3805
- 301 West Ave Unit 5602
- 301 West Ave Unit 2009
- 301 West Ave Unit 1804
- 360 Nueces St Unit 3807
- 360 Nueces St Unit 1903
- 360 Nueces St Unit 1811
- 360 Nueces St Unit 3602
- 360 Nueces St Unit 1518
- 360 Nueces St Unit 3309
- 360 Nueces St Unit 1503
