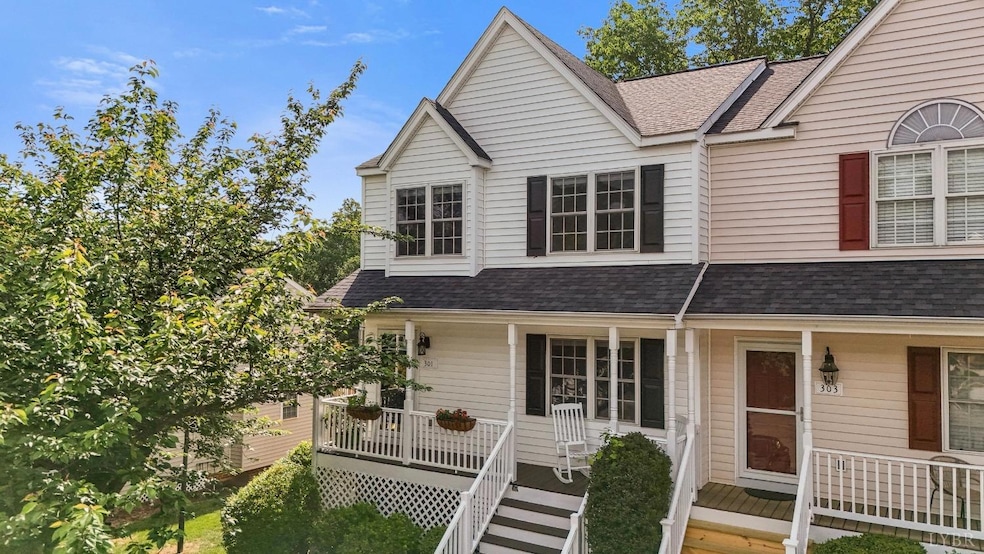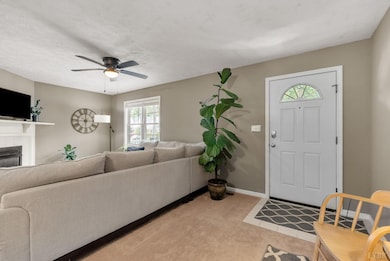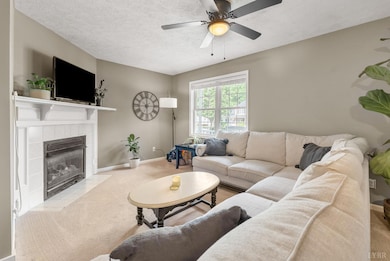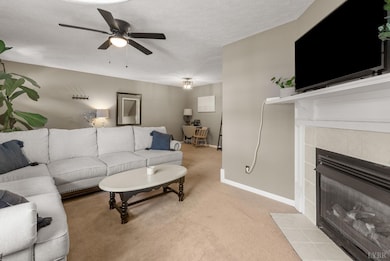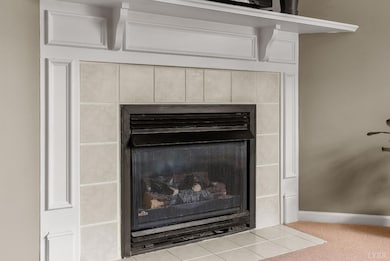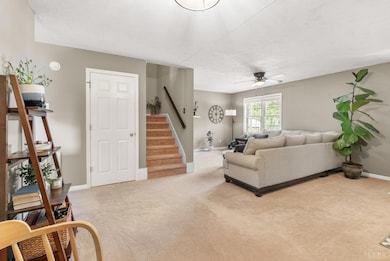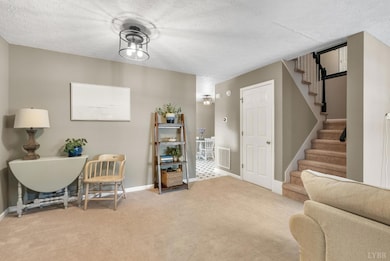
301 Wexview Ln Lynchburg, VA 24502
Highlights
- Living Room with Fireplace
- Skylights
- Landscaped
- Community Pool
- Zoned Heating
- Ceiling Fan
About This Home
As of June 2025Simply the BEST 4 bedroom town home on the market in this price range!!! Open floor plan main level features great room with gas log fireplace and dining area. Huge kitchen, center island, abundance of cabinets, all appliances and opens up to a fabulous private screened porch with skylight. Pantry and 1/2 bath! Upper level with wonderful master bedroom with private bath, vaulted ceiling plus 2 other bedrooms and another full bath. Terrace level has wonderful 4th bedroom with gas fireplace leading to nice patio, 3rd full bath with custom cabinetry and great laundry/storage room. Sound proofing on lower level adjoining neighboring wall. Includes neighborhood pool. Investment opportunity or first time homebuyers- lets take a look!
Last Agent to Sell the Property
eXp Realty LLC-Fredericksburg License #0225249850 Listed on: 05/02/2025

Townhouse Details
Home Type
- Townhome
Est. Annual Taxes
- $1,833
Year Built
- Built in 2000
Lot Details
- 3,180 Sq Ft Lot
- Landscaped
HOA Fees
- $225 Monthly HOA Fees
Parking
- Off-Street Parking
Home Design
- Poured Concrete
- Shingle Roof
Interior Spaces
- 1,944 Sq Ft Home
- 2-Story Property
- Ceiling Fan
- Skylights
- Multiple Fireplaces
- Gas Log Fireplace
- Living Room with Fireplace
- Attic Access Panel
Kitchen
- Self-Cleaning Oven
- Electric Range
- Microwave
- Dishwasher
Flooring
- Carpet
- Vinyl
Finished Basement
- Heated Basement
- Walk-Out Basement
- Interior and Exterior Basement Entry
- Fireplace in Basement
- Laundry in Basement
Home Security
Schools
- Heritage Elementary School
- Sandusky Midl Middle School
- Heritage High School
Utilities
- Zoned Heating
- Heat Pump System
- Underground Utilities
- Electric Water Heater
- Cable TV Available
Listing and Financial Details
- Assessor Parcel Number 26610005
Community Details
Overview
- Association fees include exterior maintenance, parking, pool, snow removal, trash, water
- Wexford Subdivision
Recreation
- Community Pool
Additional Features
- Net Lease
- Fire and Smoke Detector
Ownership History
Purchase Details
Home Financials for this Owner
Home Financials are based on the most recent Mortgage that was taken out on this home.Purchase Details
Purchase Details
Home Financials for this Owner
Home Financials are based on the most recent Mortgage that was taken out on this home.Purchase Details
Home Financials for this Owner
Home Financials are based on the most recent Mortgage that was taken out on this home.Similar Homes in Lynchburg, VA
Home Values in the Area
Average Home Value in this Area
Purchase History
| Date | Type | Sale Price | Title Company |
|---|---|---|---|
| Bargain Sale Deed | $290,000 | Appomattox Title Company | |
| Bargain Sale Deed | $185,000 | Pike Title | |
| Deed | $161,900 | Old Republic National Title | |
| Deed | $142,000 | None Available |
Mortgage History
| Date | Status | Loan Amount | Loan Type |
|---|---|---|---|
| Open | $232,000 | New Conventional | |
| Previous Owner | $165,623 | VA | |
| Previous Owner | $35,500 | Unknown | |
| Previous Owner | $94,701 | New Conventional | |
| Previous Owner | $44,900 | Unknown |
Property History
| Date | Event | Price | Change | Sq Ft Price |
|---|---|---|---|---|
| 06/16/2025 06/16/25 | Sold | $290,000 | 0.0% | $149 / Sq Ft |
| 05/06/2025 05/06/25 | Pending | -- | -- | -- |
| 05/02/2025 05/02/25 | For Sale | $289,900 | +79.1% | $149 / Sq Ft |
| 05/15/2020 05/15/20 | Sold | $161,900 | 0.0% | $83 / Sq Ft |
| 04/16/2020 04/16/20 | Pending | -- | -- | -- |
| 04/14/2020 04/14/20 | For Sale | $161,900 | +14.0% | $83 / Sq Ft |
| 11/01/2013 11/01/13 | Sold | $142,000 | -5.3% | $75 / Sq Ft |
| 10/01/2013 10/01/13 | Pending | -- | -- | -- |
| 06/04/2013 06/04/13 | For Sale | $149,900 | -- | $79 / Sq Ft |
Tax History Compared to Growth
Tax History
| Year | Tax Paid | Tax Assessment Tax Assessment Total Assessment is a certain percentage of the fair market value that is determined by local assessors to be the total taxable value of land and additions on the property. | Land | Improvement |
|---|---|---|---|---|
| 2024 | $1,833 | $205,900 | $30,000 | $175,900 |
| 2023 | $1,832 | $205,900 | $30,000 | $175,900 |
| 2022 | $1,659 | $161,100 | $24,000 | $137,100 |
| 2021 | $1,788 | $161,100 | $24,000 | $137,100 |
| 2020 | $1,619 | $145,900 | $24,000 | $121,900 |
| 2019 | $1,619 | $145,900 | $24,000 | $121,900 |
| 2018 | $387 | $139,600 | $20,000 | $119,600 |
| 2017 | $1,550 | $139,600 | $20,000 | $119,600 |
| 2016 | $1,550 | $139,600 | $20,000 | $119,600 |
| 2015 | $387 | $124,800 | $20,000 | $104,800 |
| 2014 | $387 | $124,800 | $20,000 | $104,800 |
Agents Affiliated with this Home
-
Jill Rufus
J
Seller's Agent in 2025
Jill Rufus
eXp Realty LLC-Fredericksburg
(434) 258-5362
196 Total Sales
-
Meredith Ford

Buyer's Agent in 2025
Meredith Ford
OUT OF AREA BROKER
(434) 385-8760
2,673 Total Sales
-
Doris Brammer

Seller's Agent in 2020
Doris Brammer
John Stewart Walker, Inc
(434) 944-7653
39 Total Sales
-
K
Buyer's Agent in 2020
Keith Eshleman
Lynchburg's Finest Team LLC
Map
Source: Lynchburg Association of REALTORS®
MLS Number: 358983
APN: 266-10-005
- 303 Wexview Ln
- 321 Meridian St
- 621 Capstone Dr
- 627 Capstone Dr
- 420 Capstone Dr Unit 303
- 106 Colonnade St
- 419 Rotunda St Unit 3003
- 419 Rotunda St Unit 2006
- 301 Cornerstone St
- 1231 Lakeview Dr
- 236 Deerwood Dr
- 403 Cornerstone St
- 43 Nags Head Ct
- 236 Capital St
- 300 Hunterdale Dr
- 0 Lighthouse Dr
- 206 Capstone Dr Unit 104
- 206 Capstone Dr Unit 302
- 206 Capstone Dr Unit 301
- 213 Capstone Dr
