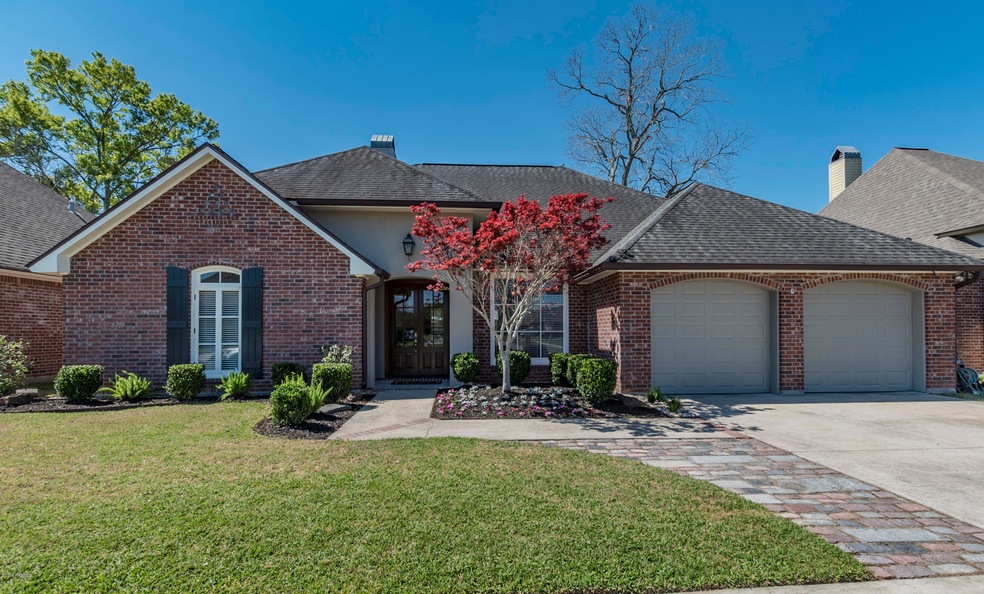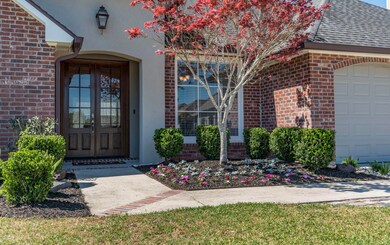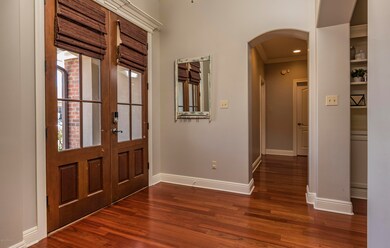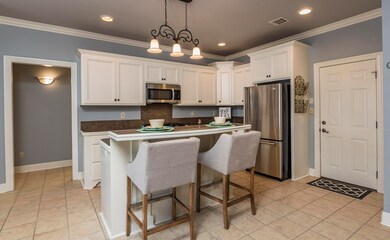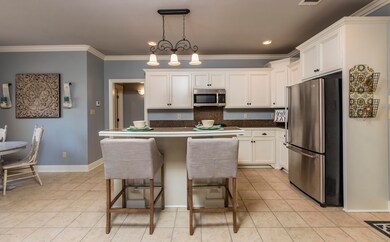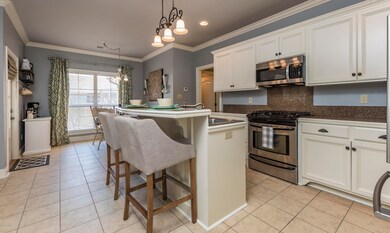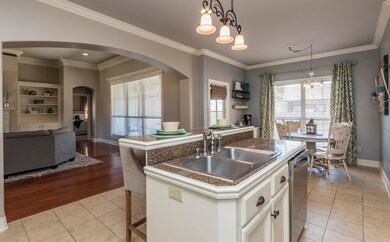
301 Windchase Dr Lafayette, LA 70508
Kaliste Saloom NeighborhoodEstimated Value: $341,000 - $359,601
Highlights
- Traditional Architecture
- High Ceiling
- Covered patio or porch
- Wood Flooring
- Granite Countertops
- Built-In Features
About This Home
As of July 2019This 4 bedroom, THREE bathroom home has an open floor plan; the kitchen is OPEN to the Large living room that has built-ins on both sides of the gas fireplace. Triple crown molding, French doors, high ceilings, hall storage and Large windows that let in all the natural light. The eat-in Kitchen has a walk-in pantry, island, granite tile counter tops and plenty of storage. Perfect place for friends and family to hang out. The master bedroom has a large suite with double sinks, a large soaking tub with jets, stand alone shower, and a walk-in closet. The fourth bedroom is perfect for guest or a great mother-in-law suite. Austin village south is a wonderful neighborhood that is hidden away but so close to restaurants, shops, emergency services and much more.
Last Agent to Sell the Property
Teresa Leblanc
Real Broker, LLC Listed on: 03/22/2019
Co-Listed By
Christy Woten
Real Broker, LLC License #0995700076
Home Details
Home Type
- Single Family
Est. Annual Taxes
- $2,010
Lot Details
- 7,700 Sq Ft Lot
- Lot Dimensions are 70 x 110
- Privacy Fence
- Wood Fence
- Landscaped
Home Design
- Traditional Architecture
- Slab Foundation
- Composition Roof
- Synthetic Stucco Exterior
Interior Spaces
- 2,246 Sq Ft Home
- 1-Story Property
- Built-In Features
- Crown Molding
- High Ceiling
- Ceiling Fan
- Gas Fireplace
- Washer and Electric Dryer Hookup
Kitchen
- Stove
- Microwave
- Dishwasher
- Granite Countertops
- Cultured Marble Countertops
- Disposal
Flooring
- Wood
- Carpet
- Laminate
- Tile
Bedrooms and Bathrooms
- 4 Bedrooms
- 3 Full Bathrooms
- Soaking Tub
- Separate Shower
Home Security
- Burglar Security System
- Fire and Smoke Detector
Parking
- Garage
- Garage Door Opener
Outdoor Features
- Covered patio or porch
- Exterior Lighting
Schools
- Ernest Gallet Elementary School
- Broussard Middle School
- Comeaux High School
Utilities
- Central Air
- Heating Available
- Fiber Optics Available
- Cable TV Available
Community Details
- Austin Village South Subdivision
Listing and Financial Details
- Tax Lot 106
Ownership History
Purchase Details
Home Financials for this Owner
Home Financials are based on the most recent Mortgage that was taken out on this home.Purchase Details
Home Financials for this Owner
Home Financials are based on the most recent Mortgage that was taken out on this home.Purchase Details
Purchase Details
Purchase Details
Home Financials for this Owner
Home Financials are based on the most recent Mortgage that was taken out on this home.Similar Homes in Lafayette, LA
Home Values in the Area
Average Home Value in this Area
Purchase History
| Date | Buyer | Sale Price | Title Company |
|---|---|---|---|
| Lopresto David O | $278,800 | None Available | |
| Woten Joseph G | $260,500 | Prime Title Inc | |
| Federal National Mortgae Assn | $242,250 | None Available | |
| Wells Fargo Bank Na | -- | None Available | |
| Demoss Jacques Emil | $258,500 | None Available |
Mortgage History
| Date | Status | Borrower | Loan Amount |
|---|---|---|---|
| Previous Owner | Woten Joseph G | $266,100 | |
| Previous Owner | Demoss Jacques Emil | $258,500 |
Property History
| Date | Event | Price | Change | Sq Ft Price |
|---|---|---|---|---|
| 07/01/2019 07/01/19 | Sold | -- | -- | -- |
| 06/16/2019 06/16/19 | Pending | -- | -- | -- |
| 03/22/2019 03/22/19 | For Sale | $296,472 | +6.3% | $132 / Sq Ft |
| 01/16/2014 01/16/14 | Sold | -- | -- | -- |
| 12/10/2013 12/10/13 | Pending | -- | -- | -- |
| 10/21/2013 10/21/13 | For Sale | $279,000 | -- | $124 / Sq Ft |
Tax History Compared to Growth
Tax History
| Year | Tax Paid | Tax Assessment Tax Assessment Total Assessment is a certain percentage of the fair market value that is determined by local assessors to be the total taxable value of land and additions on the property. | Land | Improvement |
|---|---|---|---|---|
| 2024 | $2,010 | $30,271 | $4,707 | $25,564 |
| 2023 | $2,010 | $28,999 | $4,707 | $24,292 |
| 2022 | $2,554 | $28,999 | $4,707 | $24,292 |
| 2021 | $2,564 | $28,999 | $4,707 | $24,292 |
| 2020 | $2,561 | $28,999 | $4,707 | $24,292 |
| 2019 | $1,805 | $28,999 | $4,707 | $24,292 |
| 2018 | $1,844 | $28,999 | $4,707 | $24,292 |
| 2017 | $1,842 | $28,999 | $4,707 | $24,292 |
| 2015 | $1,836 | $28,999 | $4,356 | $24,643 |
| 2013 | -- | $29,000 | $4,356 | $24,644 |
Agents Affiliated with this Home
-
T
Seller's Agent in 2019
Teresa Leblanc
Real Broker, LLC
-
C
Seller Co-Listing Agent in 2019
Christy Woten
Real Broker, LLC
-
Sharon Lopresto
S
Buyer's Agent in 2019
Sharon Lopresto
Spectrum Real Estate
(337) 501-9033
2 in this area
10 Total Sales
-
D
Seller's Agent in 2014
Dee Cormier
Coldwell Banker Pelican R.E.
-
R
Buyer's Agent in 2014
Ronald Richard
Coldwell Banker Pelican R.E.
Map
Source: REALTOR® Association of Acadiana
MLS Number: 19002914
APN: 6122828
- 1501 La Neuville Rd Unit 1-A
- 200 Sandhurst Dr
- 100 Blue Cove Dr
- 105 Newtown Dr
- 101 Blue Cove Dr
- 102 Blue Cove Dr
- 107 Blue Cove Dr
- 121 Leaning Oak Dr
- 201 Leaning Oak Dr
- 104 Blue Cove Dr
- 111 Leaning Oak Dr
- 207 Leaning Oak Dr
- 113 Leaning Oak Dr
- 117 Leaning Oak Dr
- 107 Leaning Oak Dr
- 119 Leaning Oak Dr
- 115 Leaning Oak Dr
- 109 Leaning Oak Dr
- 101 Lockeport Cir
- 105 Leaning Oak Dr
- 301 Windchase Dr
- 303 Windchase Dr
- 215 Windchase Dr
- 305 Windchase Dr
- 213 Windchase Dr
- 108 Kempton Dr
- 210 Windchase Dr
- 307 Windchase Dr
- 1466 La Neuville Rd
- 208 Windchase Dr
- 211 Windchase Dr
- 106 Kempton Dr
- 109 Hollow Green Dr
- 107 Kempton Dr
- 209 Windchase Dr
- 107 Hollow Green Dr
- 104 Kempton Dr
- 206 Windchase Dr
- 105 Kempton Dr
- 207 Windchase Dr
