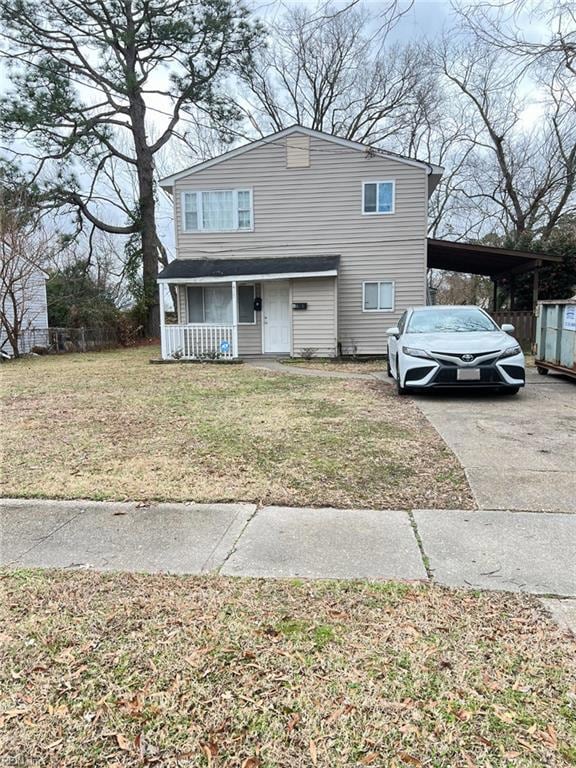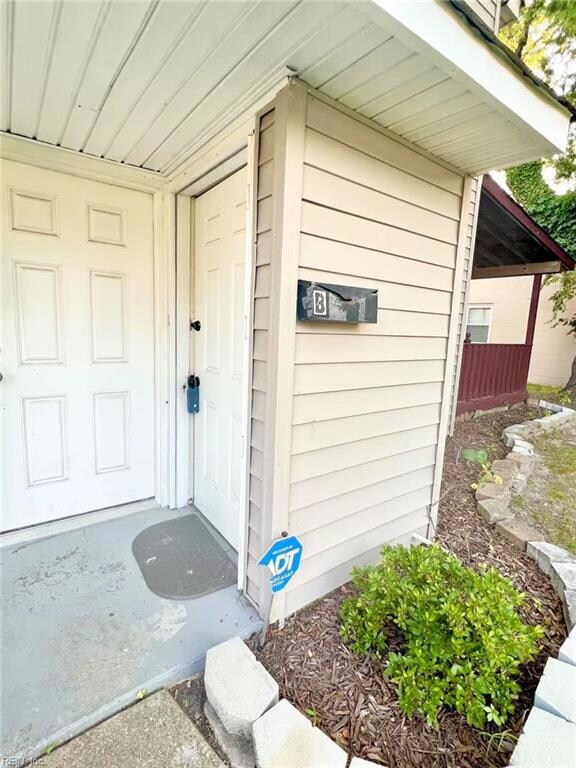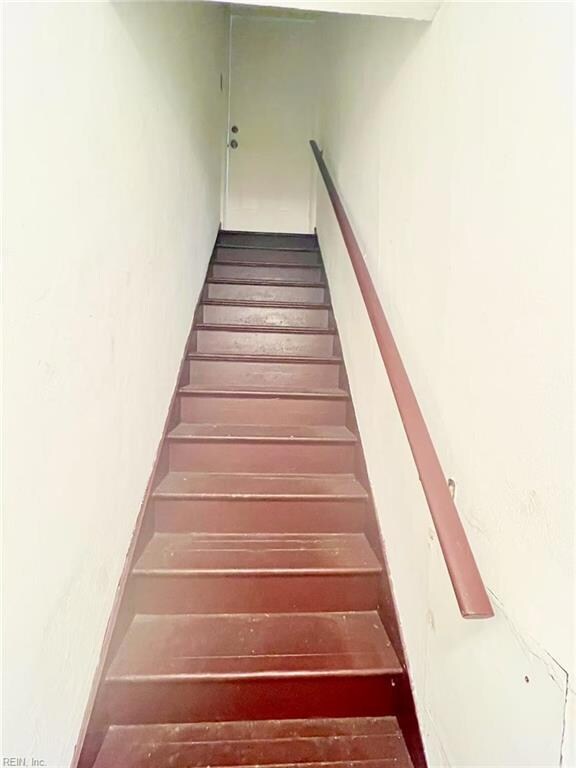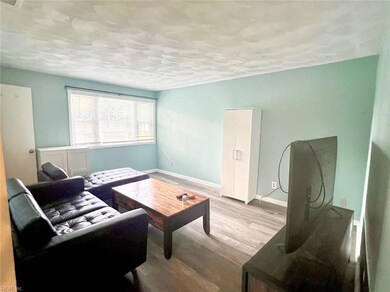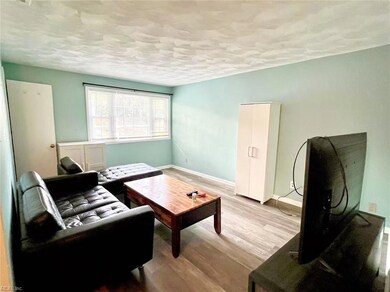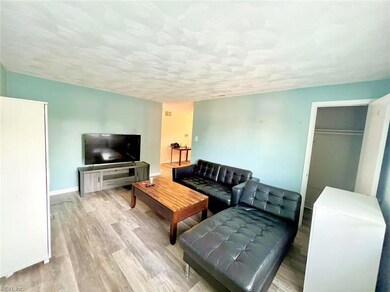301 Woodview Ave Unit B Norfolk, VA 23505
Highlights
- Traditional Architecture
- Central Air
- 2-minute walk to Glenwood Park
- Wood Flooring
About This Home
Nice maintained duplex with 3 bedrooms and 1 bath in Glenwood Park, across the city park and near the Naval Base. Washer and dryer convey "as is" and no further repair or replacement. Additional monthly fee $250 of ground maintenance, water, sewer, and trash. Hurry up! It is move-in ready, and won't last long. Qualification: credit score at least 600+, income 3 times rent, great rental history, no pet and no smoke.
Listing Agent
Ye Yun Zheng
Encompass Property Managment LLC Listed on: 06/26/2025
Property Details
Home Type
- Multi-Family
Year Built
- Built in 1965
Lot Details
- 6,033 Sq Ft Lot
Home Design
- Duplex
- Traditional Architecture
- Slab Foundation
- Asphalt Shingled Roof
Interior Spaces
- 1,790 Sq Ft Home
- Property has 1 Level
- Blinds
Kitchen
- Gas Range
- Dishwasher
- Disposal
Flooring
- Wood
- Laminate
Bedrooms and Bathrooms
- 4 Bedrooms
- 1 Full Bathroom
Laundry
- Dryer
- Washer
Parking
- Driveway
- Off-Street Parking
Schools
- Camp Allen Elementary School
- Blair Middle School
- Maury High School
Utilities
- Central Air
- Heat Pump System
- 220 Volts
- Electric Water Heater
Community Details
Overview
- Brentwood Forest Subdivision
Pet Policy
- No Pets Allowed
Map
Source: Real Estate Information Network (REIN)
MLS Number: 10590185
- 221 Woodview Ave
- 240 Glendale Ave
- 235 Forrest Ave
- 331 Beechwood Ave
- 119 Glendale Ave
- 504 Glendale Ave
- 244 Greenbrier Ave
- 1320 Daniel Ave
- 1319 Daniel Ave
- 1505 Meads Rd Unit A-2
- 7615 Gleneagles Rd
- 7720 Dunfield Place Unit 3
- 7426 N Shore Rd
- 7320 Shirland Ave
- 1029 Hannah St
- 1029 Baltimore St
- 7412 Glenroie Ave
- 1219 Milton St
- 1330 Laurel Crescent
- 7320 Glenroie Ave Unit 5G
