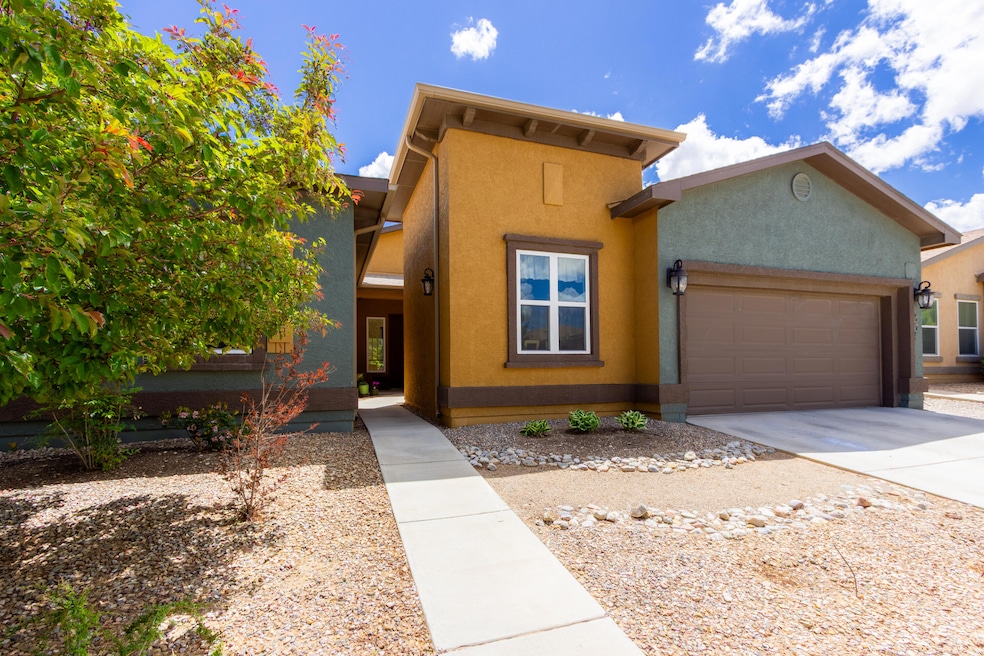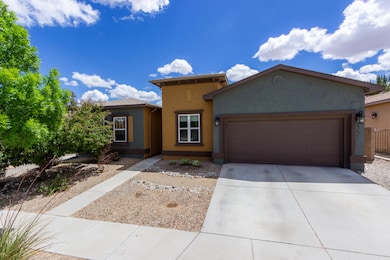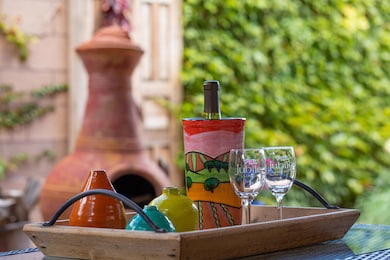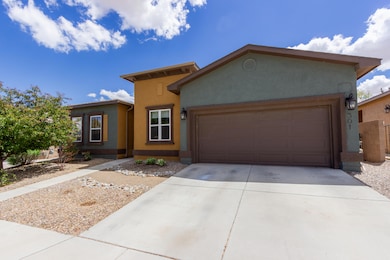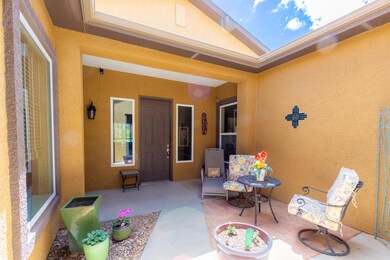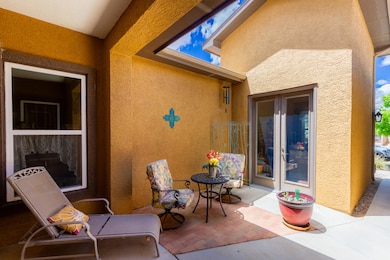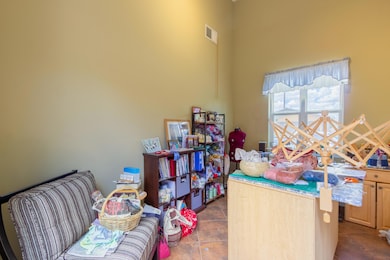301 Zuni River Cir SW Los Lunas, NM 87031
West Los Lunas NeighborhoodEstimated payment $2,898/month
Highlights
- Spa
- Gated Community
- Private Yard
- Active Adult
- Wooded Lot
- Home Office
About This Home
This open & generous 2 BR + den home with w/10 ft ceilings delivers where most don't! An incredible gardener's paradise. The mature garden anchors an oversized backyard with established plants, ready for green thumb talents of any level. A separate-entry, heated and cooled space provides an office, craft room, or just a secluded space detached from main living areas. Whether you need a separate office space to leave ''work at work,'' have hobby interests, or desire a quiet escape, this home's ''casita'' option hits the mark. Your dream lifestyle awaits you in this home, nestled in an award-winning 55+ Community stocked with fabulous amenities. The nicely appointed floorplan with a stacked stone FP, 40-bottle wine cooler and oversized garage is waiting for you! Schedule your viewing today!
Home Details
Home Type
- Single Family
Est. Annual Taxes
- $3,835
Year Built
- Built in 2014
Lot Details
- 6,534 Sq Ft Lot
- Property fronts a private road
- North Facing Home
- Xeriscape Landscape
- Sprinkler System
- Wooded Lot
- Private Yard
HOA Fees
- $220 Monthly HOA Fees
Parking
- 2 Car Attached Garage
- Dry Walled Garage
Home Design
- Slab Foundation
- Frame Construction
- Pitched Roof
- Shingle Roof
- Stucco
Interior Spaces
- 2,240 Sq Ft Home
- Property has 1 Level
- Ceiling Fan
- Gas Log Fireplace
- Double Pane Windows
- Insulated Windows
- Entrance Foyer
- Combination Dining and Living Room
- Home Office
- Fire and Smoke Detector
- Washer and Gas Dryer Hookup
Kitchen
- Breakfast Area or Nook
- Breakfast Bar
- Self-Cleaning Convection Oven
- Free-Standing Gas Range
- Microwave
- Dishwasher
- Wine Cooler
- Disposal
Flooring
- Carpet
- Tile
Bedrooms and Bathrooms
- 2 Bedrooms
- Walk-In Closet
- 2 Full Bathrooms
- Dual Sinks
- Soaking Tub
- Garden Bath
- Separate Shower
Outdoor Features
- Spa
- Covered Patio or Porch
- Covered Courtyard
- Outdoor Grill
Utilities
- Refrigerated Cooling System
- Forced Air Heating System
- Heating System Uses Natural Gas
- Natural Gas Connected
- High Speed Internet
- Phone Available
- Cable TV Available
Listing and Financial Details
- Assessor Parcel Number 1 006 039 244 280 000000
Community Details
Overview
- Active Adult
- Association fees include clubhouse, common areas, ground maintenance, pool(s), road maintenance
- Jubilee Los Lunas HOA
- Built by Jenamar Builders LLC
- Jubilee Los Lunas Subdivision
- Planned Unit Development
Recreation
- Community Pool
Security
- Gated Community
Map
Home Values in the Area
Average Home Value in this Area
Tax History
| Year | Tax Paid | Tax Assessment Tax Assessment Total Assessment is a certain percentage of the fair market value that is determined by local assessors to be the total taxable value of land and additions on the property. | Land | Improvement |
|---|---|---|---|---|
| 2024 | $3,835 | $121,780 | $6,180 | $115,600 |
| 2023 | $3,694 | $118,233 | $5,548 | $112,685 |
| 2022 | $3,627 | $114,790 | $3,790 | $111,000 |
| 2021 | $3,548 | $111,446 | $0 | $111,446 |
| 2020 | $3,505 | $108,200 | $0 | $108,200 |
| 2019 | $3,524 | $108,200 | $0 | $108,200 |
| 2018 | $3,410 | $106,618 | $0 | $106,618 |
| 2017 | $3,254 | $103,512 | $0 | $103,512 |
| 2016 | $3,224 | $100,498 | $0 | $100,498 |
| 2015 | -- | $100,580 | $16,667 | $83,913 |
| 2013 | -- | $2,000 | $2,000 | $0 |
| 2011 | -- | $6,000 | $6,000 | $0 |
Property History
| Date | Event | Price | List to Sale | Price per Sq Ft |
|---|---|---|---|---|
| 11/20/2025 11/20/25 | Price Changed | $449,600 | -4.3% | $201 / Sq Ft |
| 10/16/2025 10/16/25 | Price Changed | $469,800 | -0.9% | $210 / Sq Ft |
| 05/10/2025 05/10/25 | For Sale | $474,200 | -- | $212 / Sq Ft |
Purchase History
| Date | Type | Sale Price | Title Company |
|---|---|---|---|
| Warranty Deed | -- | Fidelity Natl Title Of New | |
| Special Warranty Deed | -- | Fidelity National Title |
Mortgage History
| Date | Status | Loan Amount | Loan Type |
|---|---|---|---|
| Open | $208,000 | New Conventional |
Source: Southwest MLS (Greater Albuquerque Association of REALTORS®)
MLS Number: 1083729
APN: 1-006-039-244-280-000000
- 101 Zuni River Cir SW
- 370 Zuni River Cir SW
- 4281 Red River Rd SW
- Lot 4 New Mexico 6
- 4140 Red River Rd SW
- 4171 Red River Rd SW
- 240 Rio Chama Cir SW
- 4070 Mora River Ave SW
- 600 Jubilee Blvd SW
- 0 Emily & Highway 6 Unit 1044743
- 640 Jubilee Blvd SW
- 531 Rio Chama Cir SW
- 440 Rio Chama Cir SW
- 460 Rio Chama Cir SW
- 741 Promenade Trail SW
- 590 Rio Chama Cir SW
- 4281 Palo Verde Ct SW
- 471 Chafey Dr SW
- Coco II Plan at Vista Manzano
- The Audrey II Plan at Vista Manzano
- 981 Firewheel Ave SW
- 1391 Vista Escondida Ct SW
- 1372 Vista Escondida Ct SW
- 1811 Camino Cancun
- 643 Reeves Place SW
- 902 Ladron Ave
- 1105 Apache Plume Dr SE
- 9 Miguel Rd
- 39 3 Cross Ln
- 170 El Cerro Loop
- 2 Romans Place
- 19238 New Mexico 314
- 703 N 5th St
- 118 S Main St Unit 2
- 127 Orchard Place
- 2615 Desi Loop
- 2623 Desi Loop
- 560 Meadowlake Rd
- 10001 Ceja Vista Rd SW
- 9000 Violet Orchid Trail SW
