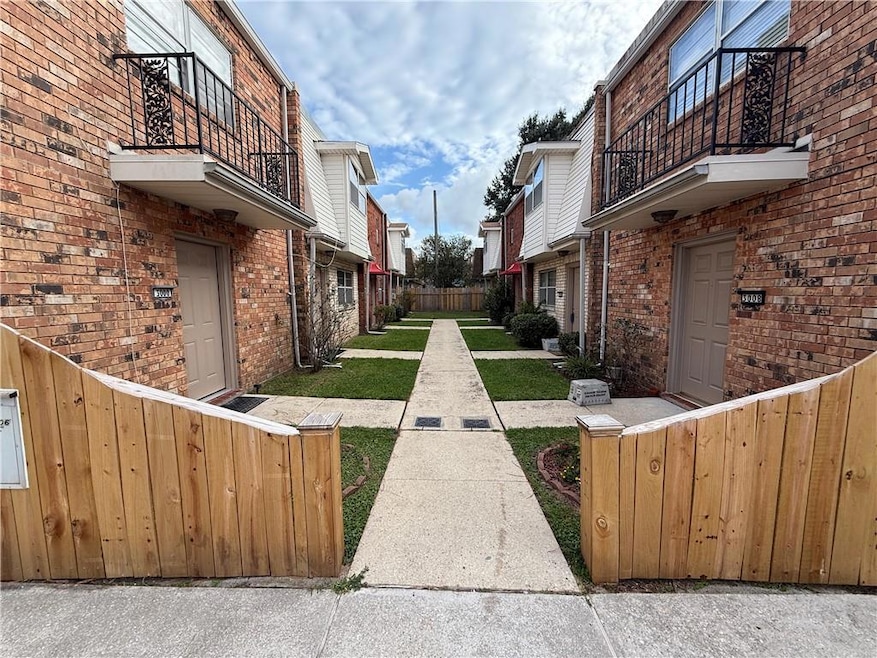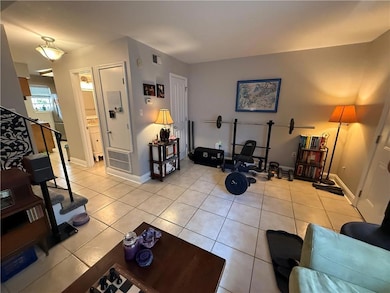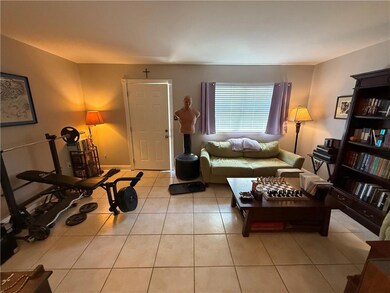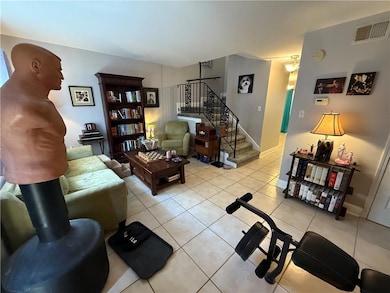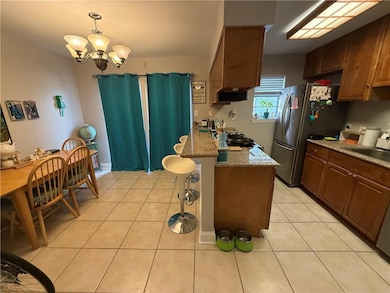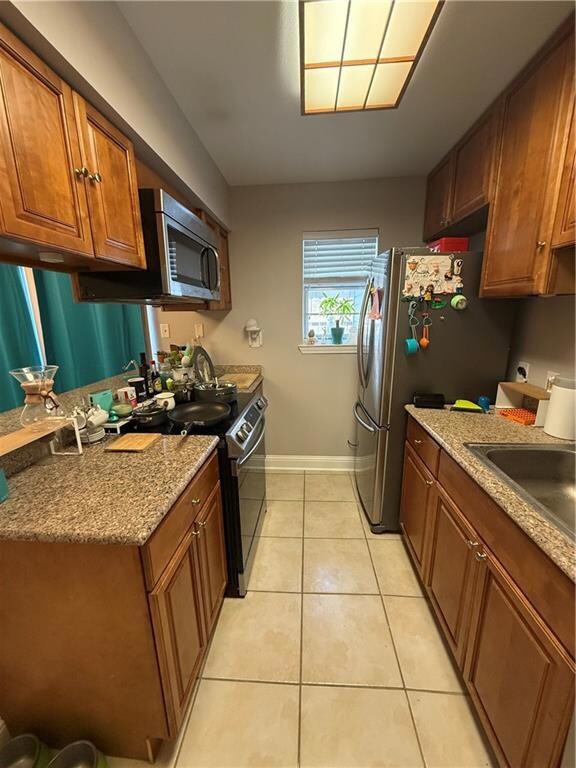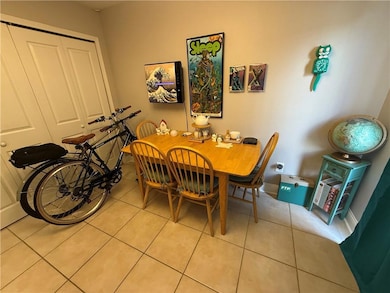3010 8th St Metairie, LA 70002
Whitney-Cecile NeighborhoodEstimated payment $1,403/month
Highlights
- Central Heating and Cooling System
- Dogs and Cats Allowed
- Property is in very good condition
- Metairie Academy For Advanced Studies Rated A-
About This Home
Charming 2-Bedroom, 1.5-Bath Townhome-Style Condo in the Heart of Metairie Discover comfort and convenience in this beautifully maintained 2-bedroom, 1.5-bath condo, ideally located on a dead-end street in the heart of Metairie. Designed in a desirable townhome style, this residence offers a functional layout with the living room, kitchen, and breakfast area downstairs, and two spacious bedrooms upstairs for added privacy. The updated kitchen features granite countertop, modern cabinets, and stainless steel appliances, making it as stylish as it is functional. A private back patio offers the perfect spot for outdoor relaxation, while the beautifully landscaped courtyard enhances the community’s charm. Additional highlights include: Off-street parking for convenience, Spacious bedrooms, Open-concept living and dining area, Low-maintenance living in a prime Metairie location, Condo fee includes water. This condo combines modern updates with a practical floor plan, all just minutes from shopping, dining, schools, and easy access to I-10.
Townhouse Details
Home Type
- Townhome
Est. Annual Taxes
- $3,826
Year Built
- Built in 1976
Lot Details
- 1,512 Sq Ft Lot
- Property is in very good condition
HOA Fees
- $400 Monthly HOA Fees
Parking
- Off-Street Parking
Home Design
- Entry on the 1st floor
- Brick Exterior Construction
- Slab Foundation
- Shingle Roof
Interior Spaces
- 1,017 Sq Ft Home
- Property has 2 Levels
Bedrooms and Bathrooms
- 2 Bedrooms
Additional Features
- City Lot
- Central Heating and Cooling System
Listing and Financial Details
- Assessor Parcel Number 0820004940E
Community Details
Overview
- Association fees include water
- 6 Units
Amenities
- Common Area
Pet Policy
- Dogs and Cats Allowed
- Breed Restrictions
Map
Home Values in the Area
Average Home Value in this Area
Tax History
| Year | Tax Paid | Tax Assessment Tax Assessment Total Assessment is a certain percentage of the fair market value that is determined by local assessors to be the total taxable value of land and additions on the property. | Land | Improvement |
|---|---|---|---|---|
| 2024 | $3,826 | $8,400 | $2,550 | $5,850 |
| 2023 | $1,105 | $8,400 | $2,550 | $5,850 |
| 2022 | $1,076 | $8,400 | $2,550 | $5,850 |
| 2021 | $1,000 | $8,400 | $2,550 | $5,850 |
Property History
| Date | Event | Price | List to Sale | Price per Sq Ft | Prior Sale |
|---|---|---|---|---|---|
| 10/24/2025 10/24/25 | For Sale | $129,900 | +23.7% | $128 / Sq Ft | |
| 02/21/2017 02/21/17 | Sold | -- | -- | -- | View Prior Sale |
| 01/22/2017 01/22/17 | Pending | -- | -- | -- | |
| 09/29/2016 09/29/16 | For Sale | $105,000 | -- | $94 / Sq Ft |
Purchase History
| Date | Type | Sale Price | Title Company |
|---|---|---|---|
| Deed | $120,000 | None Listed On Document | |
| Deed | $120,000 | None Listed On Document |
Source: ROAM MLS
MLS Number: 2528048
APN: 82004940E
