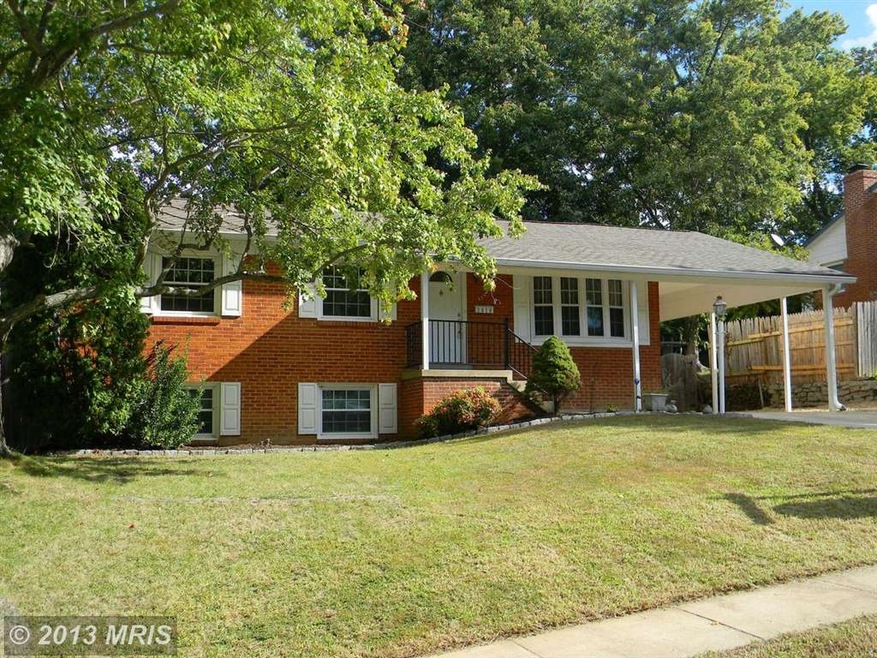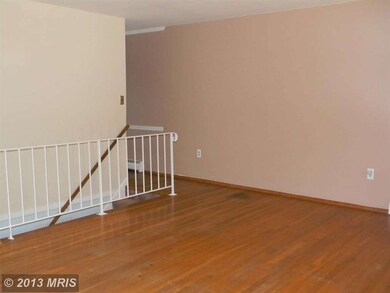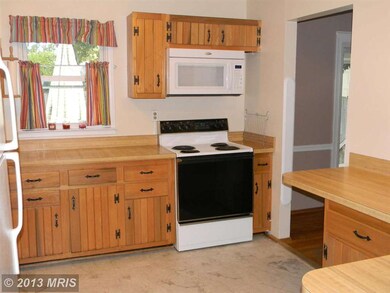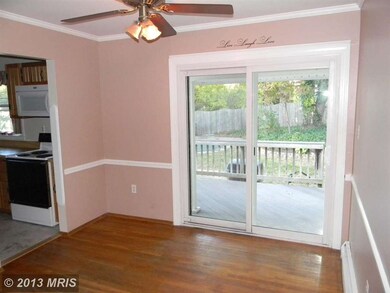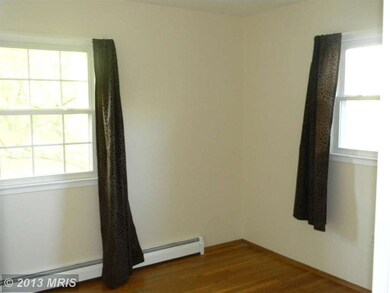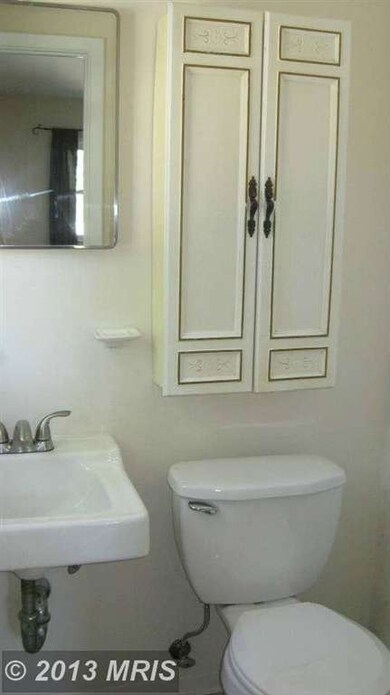
3010 Arkendale St Woodbridge, VA 22193
Ashdale NeighborhoodEstimated Value: $450,000 - $534,000
Highlights
- In Ground Pool
- Wood Burning Stove
- Traditional Floor Plan
- Deck
- Private Lot
- Raised Ranch Architecture
About This Home
As of May 2014REDUCED! GREAT RENOVATED HOME W/ GORGEOUS IN GROUND POOL! NEW ROOF, WINDOWS, HVAC, WIRING, H20 HEATER, POOL LINER! FRESHLY PAINTED W/ NEW BATHROOM FIXTURES, NEWER APPLIANCES & KITCHEN FLOOR! LOWER LVL WOOD BURNING STOVE, TILE, & EXTRA ROOM & BATH! SPACIOUS & PRIVATE BACKYARD NEWLY LANDSCAPED W/ LARGE TREX DECK, POOL & MATURE TREES- FENCED! OVERSIZED CARPORT, STORAGE RM!
Last Agent to Sell the Property
Stephane Czajkowski
Berkshire Hathaway HomeServices PenFed Realty Listed on: 12/03/2013

Home Details
Home Type
- Single Family
Est. Annual Taxes
- $2,607
Year Built
- Built in 1966
Lot Details
- 10,001 Sq Ft Lot
- Property is Fully Fenced
- Private Lot
- Property is in very good condition
- Property is zoned RPC
Home Design
- Raised Ranch Architecture
- Brick Exterior Construction
- Asphalt Roof
Interior Spaces
- Property has 2 Levels
- Traditional Floor Plan
- Wood Burning Stove
- Fireplace Mantel
- Window Treatments
- Dining Area
- Wood Flooring
- Breakfast Area or Nook
- Washer and Dryer Hookup
Bedrooms and Bathrooms
- 4 Bedrooms | 3 Main Level Bedrooms
- En-Suite Bathroom
Finished Basement
- Heated Basement
- Basement Fills Entire Space Under The House
- Connecting Stairway
- Rear Basement Entry
- Sump Pump
- Basement with some natural light
Parking
- 1 Open Parking Space
- 1 Parking Space
- 1 Attached Carport Space
Outdoor Features
- In Ground Pool
- Deck
Utilities
- Central Air
- Baseboard Heating
- Natural Gas Water Heater
Community Details
- No Home Owners Association
Listing and Financial Details
- Tax Lot 814
- Assessor Parcel Number 33305
Ownership History
Purchase Details
Home Financials for this Owner
Home Financials are based on the most recent Mortgage that was taken out on this home.Purchase Details
Home Financials for this Owner
Home Financials are based on the most recent Mortgage that was taken out on this home.Purchase Details
Purchase Details
Home Financials for this Owner
Home Financials are based on the most recent Mortgage that was taken out on this home.Similar Homes in Woodbridge, VA
Home Values in the Area
Average Home Value in this Area
Purchase History
| Date | Buyer | Sale Price | Title Company |
|---|---|---|---|
| Giron Hernandz Alfredo | -- | None Available | |
| Delgado Gabriela M M | $279,900 | -- | |
| Owens Mark A | -- | -- | |
| Owens Mark A | $134,950 | -- |
Mortgage History
| Date | Status | Borrower | Loan Amount |
|---|---|---|---|
| Open | Giron Hernandz Alfredo | $266,250 | |
| Closed | Hernandez Alfredo Giron | $274,833 | |
| Closed | Delgado Gabriela M M | $274,826 | |
| Previous Owner | Owens Mark A | $150,000 | |
| Previous Owner | Owens Mark A | $135,050 |
Property History
| Date | Event | Price | Change | Sq Ft Price |
|---|---|---|---|---|
| 05/15/2014 05/15/14 | Sold | $279,900 | 0.0% | $269 / Sq Ft |
| 04/18/2014 04/18/14 | For Sale | $279,900 | 0.0% | $269 / Sq Ft |
| 03/07/2014 03/07/14 | Pending | -- | -- | -- |
| 03/05/2014 03/05/14 | Pending | -- | -- | -- |
| 02/15/2014 02/15/14 | For Sale | $279,900 | 0.0% | $269 / Sq Ft |
| 02/04/2014 02/04/14 | Pending | -- | -- | -- |
| 12/03/2013 12/03/13 | For Sale | $279,900 | -- | $269 / Sq Ft |
Tax History Compared to Growth
Tax History
| Year | Tax Paid | Tax Assessment Tax Assessment Total Assessment is a certain percentage of the fair market value that is determined by local assessors to be the total taxable value of land and additions on the property. | Land | Improvement |
|---|---|---|---|---|
| 2024 | $4,240 | $426,300 | $135,000 | $291,300 |
| 2023 | $4,285 | $411,800 | $132,200 | $279,600 |
| 2022 | $4,589 | $404,100 | $122,300 | $281,800 |
| 2021 | $4,600 | $375,000 | $110,200 | $264,800 |
| 2020 | $5,064 | $326,700 | $103,900 | $222,800 |
| 2019 | $4,988 | $321,800 | $99,900 | $221,900 |
| 2018 | $3,834 | $317,500 | $97,000 | $220,500 |
| 2017 | $3,757 | $302,300 | $91,500 | $210,800 |
| 2016 | $3,378 | $273,500 | $88,900 | $184,600 |
| 2015 | $2,961 | $253,300 | $85,900 | $167,400 |
| 2014 | $2,961 | $233,600 | $83,400 | $150,200 |
Agents Affiliated with this Home
-

Seller's Agent in 2014
Stephane Czajkowski
BHHS PenFed (actual)
(571) 247-4126
-
Ruben Salas
R
Buyer's Agent in 2014
Ruben Salas
Proplocate Realty, LLC
(703) 926-4360
6 Total Sales
Map
Source: Bright MLS
MLS Number: 1003779600
APN: 8291-45-6950
- 14828 Anderson Ct
- 14595 Charity Ct
- 14496 Aurora Dr
- 14492 Aurora Dr
- 2770 Bixby Rd
- 14321 Bismark Ave
- 14717 Barksdale St
- 14698 Telegraph Rd
- 14415 Brandon Ct
- 14475 Belvedere Dr
- 15304 Ballerina Loop
- 3535 Beale Ct
- 14454 Belvedere Dr
- 15332 Ballerina Loop
- 14365 Berkshire Dr
- 14436 Falmouth Dr
- 2642 Neabsco Common Place
- 2640 Neabsco Common Place
- 2638 Neabsco Common Place
- 2632 Neabsco Common Place
- 3010 Arkendale St
- 3008 Arkendale St
- 3012 Arkendale St
- 3009 Albany Ct
- 3007 Albany Ct
- 3011 Albany Ct
- 3006 Arkendale St
- 3009 Arkendale St
- 3011 Arkendale St
- 3005 Albany Ct
- 14800 Ashdale Ave
- 3013 Arkendale St
- 3004 Arkendale St
- 14710 Ashdale Ave
- 3003 Albany Ct
- 3090 Acorn Ct
- 3092 Acorn Ct
- 14802 Ashdale Ave
- 14708 Ashdale Ave
- 3010 Albany Ct
