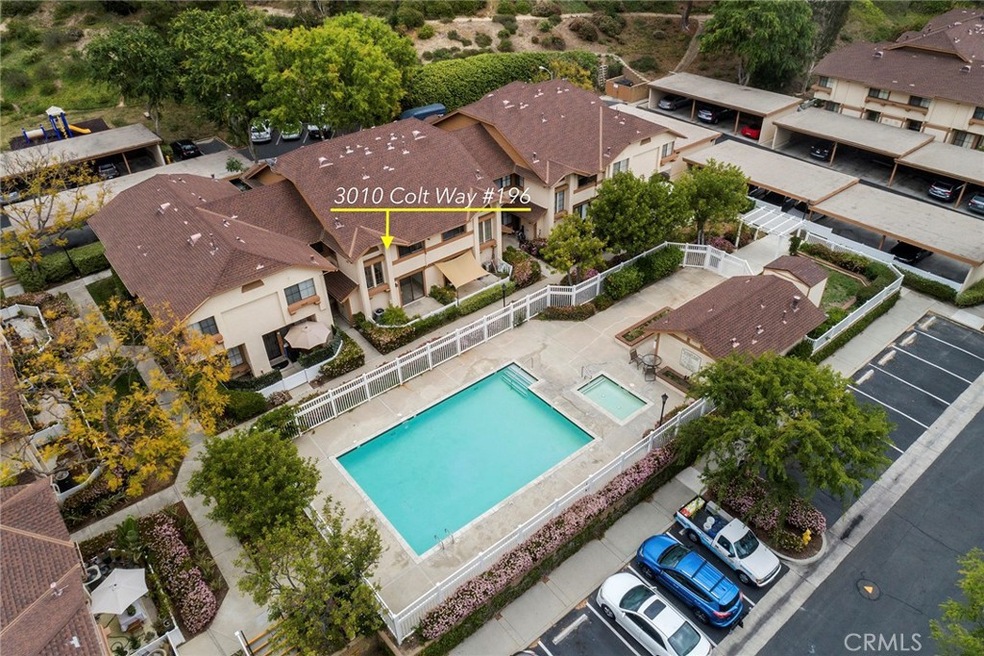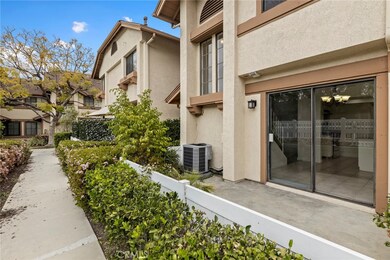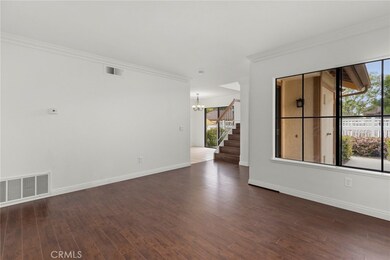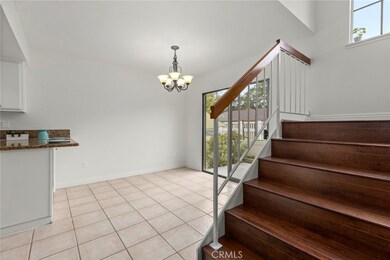
3010 Colt Way Unit 196 Fullerton, CA 92833
Coyote Hills NeighborhoodHighlights
- Golf Course Community
- No Units Above
- Property is near a park
- Sonora High School Rated A
- Community Lake
- Pool View
About This Home
As of May 2023Enjoy the refreshing POOL VIEW in this charming two-story model, nestled in a peaceful community of Fullerton's WESTSIDE complex. This delightful popular floor plan features bright and airy interior with large windows inviting plenty of natural light, two master suites boasting each its own bathrooms, fresh coat of paint, handsome laminate flooring throughout, convenient inside laundry with stackable washer/dryer, and fully fenced patio facing the Sparkling Pool. Low HOA includes water & trash plus all amenities and outside maintenance including assigned two carports plus plenty of guest parking spaces. No one above or below, new plumbing completed April 2021 by HOA. Just steps away to the 105-acre Ralph Clark Regional Park and its lush greenbelt hiking trails with mature trees and tennis courts. Take advantage of all the countless shopping & dining options, local parks, golf courses, and discover why "LOCATION IS KEY".
Last Agent to Sell the Property
T.N.G. Real Estate Consultants License #01027923 Listed on: 04/20/2021

Property Details
Home Type
- Condominium
Est. Annual Taxes
- $7,554
Year Built
- Built in 1983
Lot Details
- No Units Above
- No Units Located Below
- Two or More Common Walls
HOA Fees
- $330 Monthly HOA Fees
Interior Spaces
- 1,016 Sq Ft Home
- Living Room
- Dining Room
- Pool Views
Kitchen
- Breakfast Bar
- Electric Range
- Range Hood
- Dishwasher
- Granite Countertops
Flooring
- Laminate
- Tile
Bedrooms and Bathrooms
- 2 Bedrooms
- All Upper Level Bedrooms
- Bathtub with Shower
- Exhaust Fan In Bathroom
Laundry
- Laundry Room
- Dryer
- Washer
Home Security
Parking
- 2 Parking Spaces
- 2 Detached Carport Spaces
- Parking Available
Outdoor Features
- Patio
- Front Porch
Location
- Property is near a park
Schools
- Emery Elementary School
- Buena Park Middle School
- Sonora High School
Utilities
- Central Heating and Cooling System
- Natural Gas Connected
Listing and Financial Details
- Tax Lot 5
- Tax Tract Number 11675
- Assessor Parcel Number 93998136
Community Details
Overview
- 196 Units
- Westside Association, Phone Number (626) 967-7921
- Lordon HOA
- Community Lake
Recreation
- Golf Course Community
- Community Playground
- Community Pool
- Park
- Hiking Trails
Security
- Carbon Monoxide Detectors
- Fire and Smoke Detector
Ownership History
Purchase Details
Home Financials for this Owner
Home Financials are based on the most recent Mortgage that was taken out on this home.Purchase Details
Home Financials for this Owner
Home Financials are based on the most recent Mortgage that was taken out on this home.Purchase Details
Home Financials for this Owner
Home Financials are based on the most recent Mortgage that was taken out on this home.Purchase Details
Home Financials for this Owner
Home Financials are based on the most recent Mortgage that was taken out on this home.Purchase Details
Home Financials for this Owner
Home Financials are based on the most recent Mortgage that was taken out on this home.Similar Homes in Fullerton, CA
Home Values in the Area
Average Home Value in this Area
Purchase History
| Date | Type | Sale Price | Title Company |
|---|---|---|---|
| Gift Deed | -- | California Best Title | |
| Grant Deed | $650,000 | California Best Title | |
| Grant Deed | $550,000 | First American Title Company | |
| Grant Deed | $334,000 | Ticor Title Company | |
| Interfamily Deed Transfer | -- | Southland Title |
Mortgage History
| Date | Status | Loan Amount | Loan Type |
|---|---|---|---|
| Open | $350,000 | New Conventional | |
| Previous Owner | $428,000 | New Conventional | |
| Previous Owner | $243,000 | Credit Line Revolving | |
| Previous Owner | $115,000 | Unknown | |
| Previous Owner | $150,000 | Negative Amortization | |
| Previous Owner | $75,000 | No Value Available |
Property History
| Date | Event | Price | Change | Sq Ft Price |
|---|---|---|---|---|
| 05/05/2023 05/05/23 | Sold | $650,000 | 0.0% | $640 / Sq Ft |
| 04/11/2023 04/11/23 | For Sale | $650,000 | +18.2% | $640 / Sq Ft |
| 05/27/2021 05/27/21 | Sold | $550,000 | +10.2% | $541 / Sq Ft |
| 04/25/2021 04/25/21 | Pending | -- | -- | -- |
| 04/20/2021 04/20/21 | For Sale | $499,000 | -- | $491 / Sq Ft |
Tax History Compared to Growth
Tax History
| Year | Tax Paid | Tax Assessment Tax Assessment Total Assessment is a certain percentage of the fair market value that is determined by local assessors to be the total taxable value of land and additions on the property. | Land | Improvement |
|---|---|---|---|---|
| 2024 | $7,554 | $663,000 | $574,576 | $88,424 |
| 2023 | $6,561 | $572,220 | $493,990 | $78,230 |
| 2022 | $6,457 | $561,000 | $484,303 | $76,697 |
| 2021 | $5,186 | $438,705 | $340,014 | $98,691 |
| 2020 | $5,123 | $434,207 | $336,527 | $97,680 |
| 2019 | $5,001 | $425,694 | $329,929 | $95,765 |
| 2018 | $4,905 | $417,348 | $323,460 | $93,888 |
| 2017 | $4,154 | $354,000 | $272,665 | $81,335 |
| 2016 | $4,146 | $354,000 | $272,665 | $81,335 |
| 2015 | $4,024 | $354,000 | $272,665 | $81,335 |
| 2014 | $3,585 | $307,850 | $226,515 | $81,335 |
Agents Affiliated with this Home
-
Joshua Cho

Seller's Agent in 2023
Joshua Cho
Joshua Cho, Broker
(714) 870-0300
2 in this area
56 Total Sales
-
Sang Lee
S
Buyer's Agent in 2023
Sang Lee
New Star Realty & Investment
(323) 828-6775
1 in this area
17 Total Sales
-
Justin and Juhee Kim

Seller's Agent in 2021
Justin and Juhee Kim
T.N.G. Real Estate Consultants
(714) 988-3050
1 in this area
100 Total Sales
Map
Source: California Regional Multiple Listing Service (CRMLS)
MLS Number: PW21083015
APN: 939-981-36
- 2252 Cheyenne Way Unit 70
- 2185 Flame Flower Ln
- 2157 Flame Flower Ln Unit 61
- 2877 Muir Trail Dr
- 15921 Golva Dr
- 14053 Highlander Rd
- 13929 Highlander Rd
- 4816 Saint Andrews Ave
- 13855 Visions Dr
- 15723 Formby Dr
- 13834 Monterey Ln
- 16209 Eagleridge Ct
- 4724 Madrid Plaza
- 13837 Laguna St
- 15721 El Tiro Dr
- 8172 Ferguson Green
- 14629 Algeciras Dr
- 5105 Fairview Cir
- 8237 Haseltine Green
- 14327 Manecita Dr





