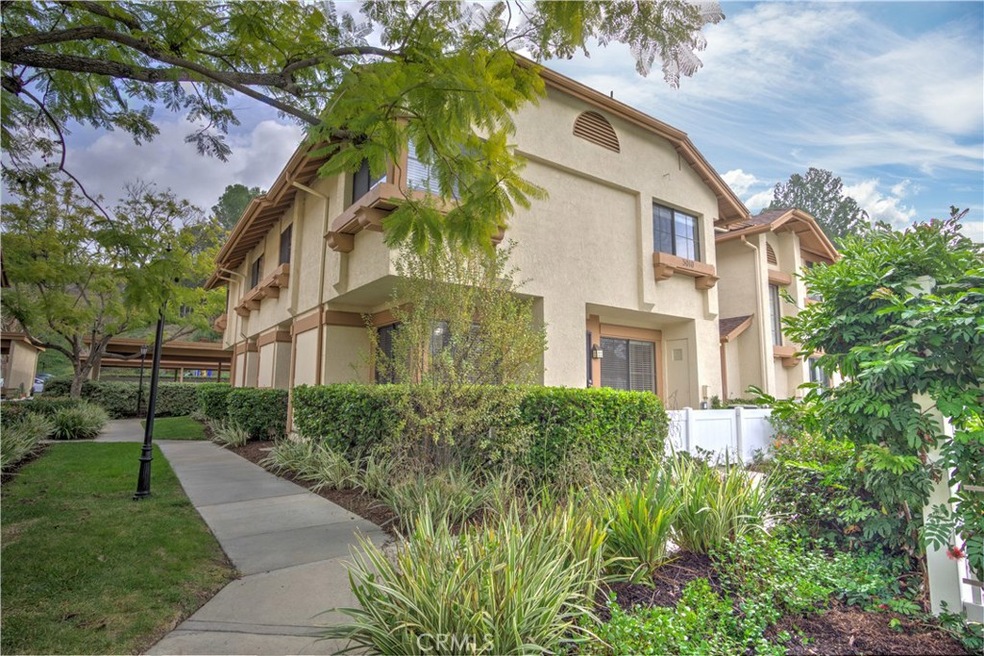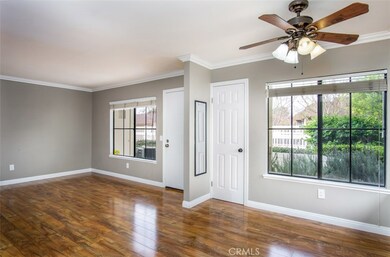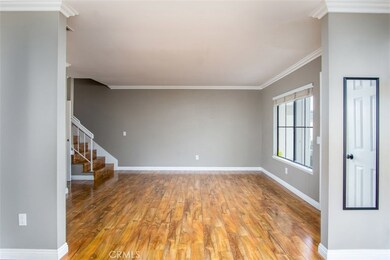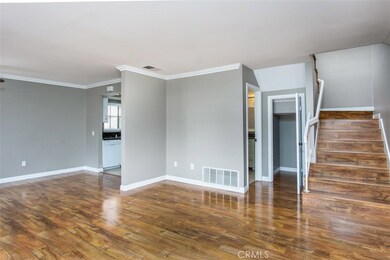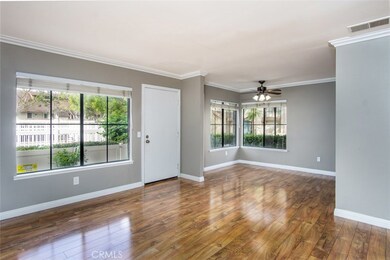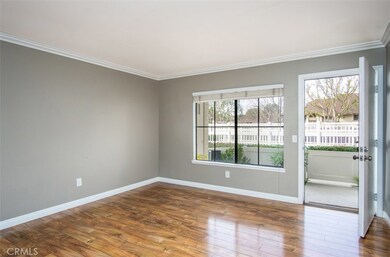
3010 Colt Way Unit 197 Fullerton, CA 92833
Coyote Hills NeighborhoodEstimated Value: $700,275 - $809,000
Highlights
- In Ground Pool
- No Units Above
- Updated Kitchen
- Sonora High School Rated A
- View of Trees or Woods
- Open Floorplan
About This Home
As of March 2020THIS IS THE PERFECT OPPORTUNITY FOR A FIRST TIME BUYER OR TO KEEP AS AN INVESTMENT PROPERTY IN WEST FULLERTON! Do not miss out on this one! Nestled in the hills of Fullerton's popular "Westside" complex, one of the most desirable neighborhood. This property sits across the 105-acre Ralph Clark Regional Park and is surrounded by lush greenbelts and mature trees. TRULY THE BEST LOCATION IN THE TRACT. 3 BEDROOMS & 2.5 BATHROOMS; awesome end-unit, lovely two story model with no one above or below. Cozy living room, half bathroom downstairs, gorgeous laminate flooring throughout, custom painting, scraped ceilings, crown molding. Fabulous remodeled kitchen with granite countertops, trey ceilings, stainless/black appliances and recessed lighting. All 3 bathrooms have been totally upgraded/remodeled. All bedrooms are generous sized and have mirrored closet doors. Ceiling fans throughout and every room has a woodsy view. Handy inside laundry (newer stacked washer & dryer included). Elegant master bedroom with oval tub, Jack & Jill bathroom between the other 2 bedrooms. Central air conditioning/heat. Two carports plus plenty of guest parking nearby. Large fully fenced front patio, perfect for pets, gardening, BBQ & morning coffee. Association dues include water/trash/ fire insurance/pool/spa/playgrounds/all outside maintenance. Surroundings are very well kept by Association. Very convenient location, close to shopping, grocery markets, banks, restaurants and golf courses.
Property Details
Home Type
- Condominium
Est. Annual Taxes
- $6,356
Year Built
- Built in 1984 | Remodeled
Lot Details
- No Units Above
- End Unit
- No Units Located Below
- 1 Common Wall
- Vinyl Fence
HOA Fees
- $330 Monthly HOA Fees
Property Views
- Woods
- Pool
Home Design
- Traditional Architecture
- Turnkey
- Fire Rated Drywall
- Composition Roof
- Pre-Cast Concrete Construction
- Stucco
Interior Spaces
- 1,148 Sq Ft Home
- 2-Story Property
- Open Floorplan
- Crown Molding
- Tray Ceiling
- Ceiling Fan
- Recessed Lighting
- Blinds
- Window Screens
- Entryway
- Living Room
- Storage
Kitchen
- Updated Kitchen
- Eat-In Kitchen
- Built-In Range
- Range Hood
- Dishwasher
- Granite Countertops
- Disposal
Flooring
- Laminate
- Tile
Bedrooms and Bathrooms
- 3 Bedrooms
- All Upper Level Bedrooms
- Remodeled Bathroom
- Jack-and-Jill Bathroom
- Bathtub with Shower
- Walk-in Shower
- Exhaust Fan In Bathroom
Laundry
- Laundry Room
- Stacked Washer and Dryer
Home Security
Parking
- Detached Carport Space
- Parking Available
- Guest Parking
Pool
- In Ground Pool
- In Ground Spa
Outdoor Features
- Concrete Porch or Patio
- Exterior Lighting
Location
- Property is near a park
- Property is near public transit
Schools
- Emery Elementary School
- Buena Park Middle School
- Sonora High School
Utilities
- Forced Air Heating and Cooling System
- Underground Utilities
- Natural Gas Connected
- Gas Water Heater
- Central Water Heater
- Cable TV Available
Listing and Financial Details
- Tax Lot 5
- Tax Tract Number 11675
- Assessor Parcel Number 93998137
Community Details
Overview
- Master Insurance
- 252 Units
- Westside Association, Phone Number (626) 967-7921
- Lordon Management HOA
- Maintained Community
Recreation
- Sport Court
- Community Pool
- Community Spa
Security
- Carbon Monoxide Detectors
- Fire and Smoke Detector
Ownership History
Purchase Details
Home Financials for this Owner
Home Financials are based on the most recent Mortgage that was taken out on this home.Purchase Details
Home Financials for this Owner
Home Financials are based on the most recent Mortgage that was taken out on this home.Purchase Details
Purchase Details
Home Financials for this Owner
Home Financials are based on the most recent Mortgage that was taken out on this home.Purchase Details
Purchase Details
Home Financials for this Owner
Home Financials are based on the most recent Mortgage that was taken out on this home.Purchase Details
Home Financials for this Owner
Home Financials are based on the most recent Mortgage that was taken out on this home.Similar Homes in the area
Home Values in the Area
Average Home Value in this Area
Purchase History
| Date | Buyer | Sale Price | Title Company |
|---|---|---|---|
| Kang Taejung | $515,000 | Lawyers Title | |
| Yoo John D | -- | Lawyers Title | |
| Yoo John D | -- | Lawyers Title | |
| Buena Salud No 2 Llc | -- | None Available | |
| Yoo John D | $370,000 | Lawyers Title | |
| Bianchetti Mark S | -- | None Available | |
| Bianchetti Mark S | -- | -- | |
| Bianchetti Paul | $132,500 | North American Title Co |
Mortgage History
| Date | Status | Borrower | Loan Amount |
|---|---|---|---|
| Open | Kang Taejung | $412,000 | |
| Previous Owner | Yoo John D | $277,500 | |
| Previous Owner | Bianchetti Paul | $123,309 | |
| Previous Owner | Bianchetti Paul | $139,567 | |
| Previous Owner | Bianchetti Paul | $136,475 |
Property History
| Date | Event | Price | Change | Sq Ft Price |
|---|---|---|---|---|
| 03/04/2020 03/04/20 | Sold | $515,000 | -0.8% | $449 / Sq Ft |
| 01/30/2020 01/30/20 | For Sale | $519,000 | +0.8% | $452 / Sq Ft |
| 01/27/2020 01/27/20 | Off Market | $515,000 | -- | -- |
| 01/22/2020 01/22/20 | For Sale | $519,000 | +40.3% | $452 / Sq Ft |
| 09/25/2013 09/25/13 | Sold | $370,000 | -2.4% | $322 / Sq Ft |
| 08/19/2013 08/19/13 | For Sale | $379,000 | -- | $330 / Sq Ft |
Tax History Compared to Growth
Tax History
| Year | Tax Paid | Tax Assessment Tax Assessment Total Assessment is a certain percentage of the fair market value that is determined by local assessors to be the total taxable value of land and additions on the property. | Land | Improvement |
|---|---|---|---|---|
| 2024 | $6,356 | $552,182 | $465,055 | $87,127 |
| 2023 | $6,227 | $541,355 | $455,936 | $85,419 |
| 2022 | $6,128 | $530,741 | $446,996 | $83,745 |
| 2021 | $6,084 | $520,335 | $438,232 | $82,103 |
| 2020 | $4,909 | $414,728 | $333,356 | $81,372 |
| 2019 | $4,792 | $406,597 | $326,820 | $79,777 |
| 2018 | $4,700 | $398,625 | $320,412 | $78,213 |
| 2017 | $4,635 | $390,809 | $314,129 | $76,680 |
| 2016 | $4,543 | $383,147 | $307,970 | $75,177 |
| 2015 | $4,347 | $377,392 | $303,344 | $74,048 |
| 2014 | $4,333 | $370,000 | $297,402 | $72,598 |
Agents Affiliated with this Home
-
Linda Suk

Seller's Agent in 2020
Linda Suk
Reshape Real Estate
(714) 626-5366
9 in this area
155 Total Sales
-
Vladimir Bellemo

Buyer's Agent in 2013
Vladimir Bellemo
Reshape Real Estate
(714) 626-5335
1 in this area
39 Total Sales
Map
Source: California Regional Multiple Listing Service (CRMLS)
MLS Number: PW20014264
APN: 939-981-37
- 2252 Cheyenne Way Unit 63
- 2252 Cheyenne Way Unit 70
- 2185 Flame Flower Ln
- 2157 Flame Flower Ln Unit 61
- 2877 Muir Trail Dr
- 15921 Golva Dr
- 14053 Highlander Rd
- 8540 Waverly Dr
- 13929 Highlander Rd
- 4816 Saint Andrews Ave
- 13855 Visions Dr
- 15723 Formby Dr
- 13834 Monterey Ln
- 4724 Madrid Plaza
- 13837 Laguna St
- 15721 El Tiro Dr
- 8172 Ferguson Green
- 14629 Algeciras Dr
- 5105 Fairview Cir
- 13624 La Jolla Cir Unit D
- 3010 Colt Way Unit 197
- 3010 Colt Way Unit 194
- 3010 Colt Way Unit 198
- 3010 Colt Way Unit 196
- 3010 Colt Way Unit 202
- 3010 Colt Way Unit 199
- 3010 Colt Way Unit 201
- 3010 Colt Way Unit 193
- 3010 Colt Way Unit 200
- 3010 Colt Way
- 3010 Colt Way Unit 195
- 3054 Colt Way
- 3054 Colt Way Unit 205
- 3054 Colt Way Unit 204
- 3054 Colt Way Unit 210
- 3054 Colt Way Unit 206
- 3054 Colt Way Unit 203
- 3054 Colt Way Unit 207
- 3054 Colt Way Unit 211
- 3054 Colt Way Unit 209
