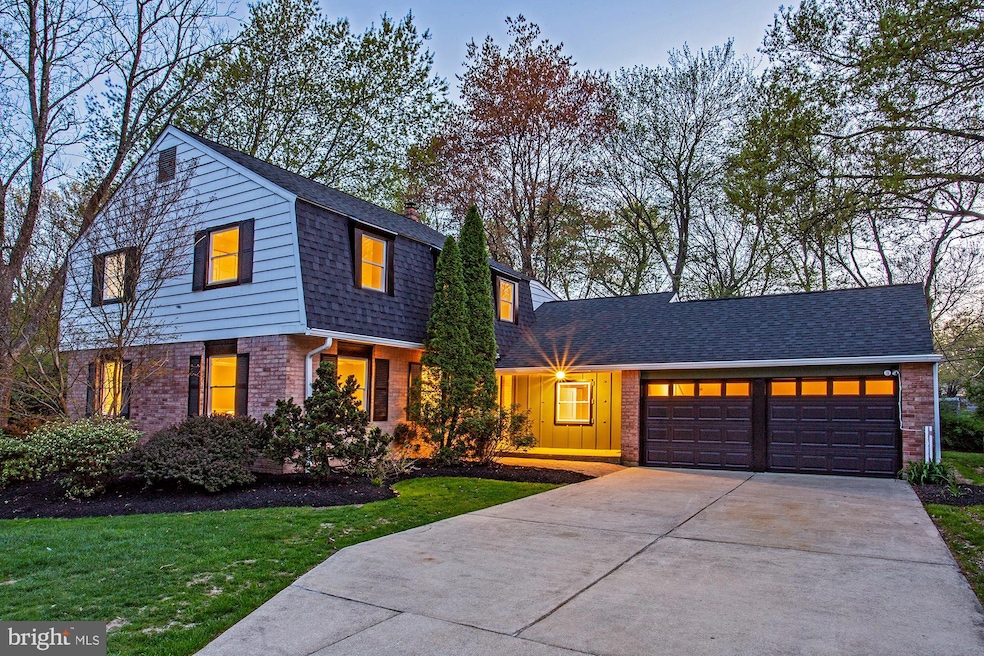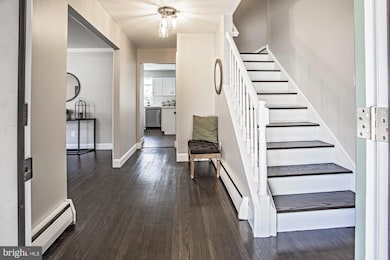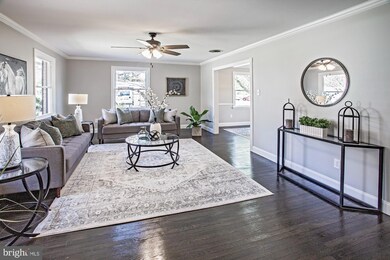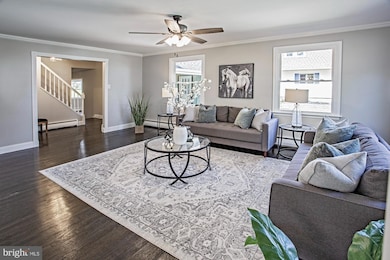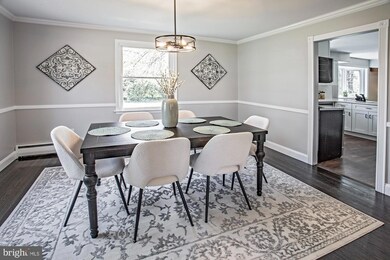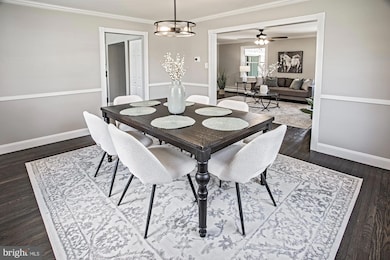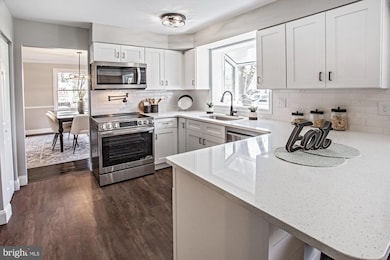
3010 Maple Shade Ln Wilmington, DE 19810
Talleyville NeighborhoodHighlights
- Colonial Architecture
- 1 Fireplace
- 2 Car Attached Garage
- Concord High School Rated A-
- Breakfast Area or Nook
- Central Air
About This Home
As of June 2025Tired of touring homes with “character” that smells like a 1990s basement? Say no more. Welcome to 3010 Maple Shade Ln, a completely renovated 5-bedroom, 3-bath stunner in the ultra-desirable Woodbine neighborhood… where the lawns are tidy, and so are the property values.This isn’t just move-in ready, it’s brag-to-your-in-laws ready! New roof, because storms happen. All new windows, so your AC doesn’t escape like your last situationship. Fantastic new heating & cooling systems. Refinished hardwoods that shine bright like a diamond. And, a dream kitchen with all the bells, whistles… oh and a pot filler, because apparently lifting a full pot of water from the sink to the stove is now beneath us. And honestly? We support that energy.Tucked into a charming little pocket of North Wilmington, you’re just minutes from ACME, Target, and all the local spots where you pretend to run errands but really go to escape your family. Basically? You just found The One. But unlike your dating history, this one won’t ghost you.Schedule your showing before your friend’s cousin Becky sees it on Zillow and makes a move.
Home Details
Home Type
- Single Family
Est. Annual Taxes
- $3,628
Year Built
- Built in 1962 | Remodeled in 2025
Lot Details
- 0.27 Acre Lot
- Lot Dimensions are 85.90 x 130.00
- Property is zoned NC10
HOA Fees
- $3 Monthly HOA Fees
Parking
- 2 Car Attached Garage
- 4 Driveway Spaces
- Front Facing Garage
Home Design
- Colonial Architecture
- Brick Exterior Construction
- Block Foundation
- Asbestos
Interior Spaces
- 2,800 Sq Ft Home
- Property has 2 Levels
- 1 Fireplace
- Basement Fills Entire Space Under The House
- Breakfast Area or Nook
Bedrooms and Bathrooms
- 5 Bedrooms
Utilities
- Central Air
- Hot Water Baseboard Heater
- Natural Gas Water Heater
Community Details
- Woodbine Subdivision
Listing and Financial Details
- Tax Lot 040
- Assessor Parcel Number 06-053.00-040
Ownership History
Purchase Details
Home Financials for this Owner
Home Financials are based on the most recent Mortgage that was taken out on this home.Purchase Details
Home Financials for this Owner
Home Financials are based on the most recent Mortgage that was taken out on this home.Purchase Details
Similar Homes in Wilmington, DE
Home Values in the Area
Average Home Value in this Area
Purchase History
| Date | Type | Sale Price | Title Company |
|---|---|---|---|
| Deed | $697,500 | None Listed On Document | |
| Deed | $405,000 | None Listed On Document | |
| Deed | $78,000 | -- |
Mortgage History
| Date | Status | Loan Amount | Loan Type |
|---|---|---|---|
| Open | $250,000 | New Conventional | |
| Previous Owner | $470,000 | New Conventional |
Property History
| Date | Event | Price | Change | Sq Ft Price |
|---|---|---|---|---|
| 06/10/2025 06/10/25 | Sold | $697,500 | +3.3% | $249 / Sq Ft |
| 04/28/2025 04/28/25 | Pending | -- | -- | -- |
| 04/24/2025 04/24/25 | For Sale | $674,900 | +66.6% | $241 / Sq Ft |
| 12/12/2024 12/12/24 | Sold | $405,000 | +1.3% | $149 / Sq Ft |
| 11/23/2024 11/23/24 | Pending | -- | -- | -- |
| 11/20/2024 11/20/24 | For Sale | $399,900 | -- | $147 / Sq Ft |
Tax History Compared to Growth
Tax History
| Year | Tax Paid | Tax Assessment Tax Assessment Total Assessment is a certain percentage of the fair market value that is determined by local assessors to be the total taxable value of land and additions on the property. | Land | Improvement |
|---|---|---|---|---|
| 2024 | $3,340 | $100,900 | $18,700 | $82,200 |
| 2023 | $3,009 | $100,900 | $18,700 | $82,200 |
| 2022 | $3,069 | $100,900 | $18,700 | $82,200 |
| 2021 | $3,170 | $100,900 | $18,700 | $82,200 |
| 2020 | $3,170 | $100,900 | $18,700 | $82,200 |
| 2019 | $193 | $100,900 | $18,700 | $82,200 |
| 2018 | $3,012 | $100,900 | $18,700 | $82,200 |
| 2017 | $2,959 | $100,900 | $18,700 | $82,200 |
| 2016 | $2,856 | $100,900 | $18,700 | $82,200 |
| 2015 | $2,588 | $100,900 | $18,700 | $82,200 |
| 2014 | -- | $100,900 | $18,700 | $82,200 |
Agents Affiliated with this Home
-
M
Seller's Agent in 2025
Michael Mazur
Compass
-
K
Buyer's Agent in 2025
Karen Legum
Long & Foster
-
M
Seller's Agent in 2024
Mary Keane
Patterson Schwartz
Map
Source: Bright MLS
MLS Number: DENC2080328
APN: 06-053.00-040
- 3021 Maple Shade Ln
- 3 Sorrel Dr
- 2708 E Landsdowne Dr
- 3206 Kammerer Dr
- 115 Sorrel Dr
- 114 W Pembrey Dr
- 2539 Raven Rd
- 255 Jameson Way Unit 25
- 224 Jameson Way Unit 11
- 244 Jameson Way Unit 20
- 226 Jameson Way Unit 12
- 266 Jameson Way
- 8 Emma Ct
- 264 Jameson Way
- 268 Jameson Way
- 246 Jameson Way Unit 21
- 223 Hoyer Ct
- 414 Lee Terrace
- 405 Lee Terrace
- 403 Brandywine Blvd
