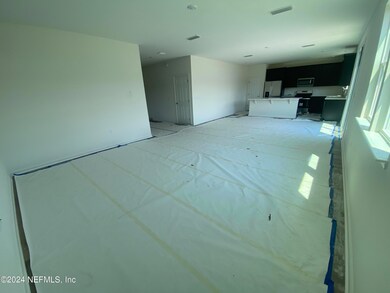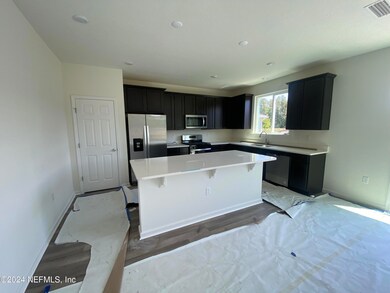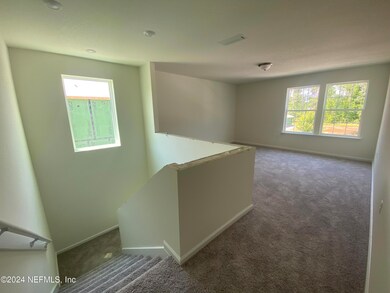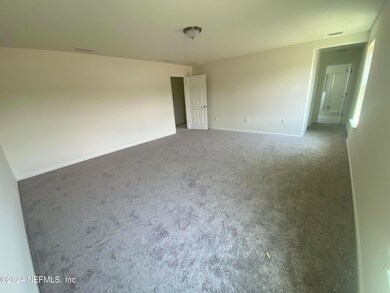
3010 Monroe Lakes Terrace Green Cove Springs, FL 32043
Highlights
- Under Construction
- Open Floorplan
- Front Porch
- Lake Asbury Elementary School Rated A-
- Traditional Architecture
- Walk-In Closet
About This Home
As of August 2024Low Interest Rate promotion available on this home for a limited time! Discover spacious living in this 5 bed, 3 bath loft, perfect for hosting guests. Luxury vinyl flooring flows through the great room, entry, and kitchen, complementing stainless-steel Whirlpool appliances, quartz countertops, and 42-inch upper cabinets with crown molding. Find tranquility in the primary bedroom, featuring a walk-in closet and dual-sink vanity, while guests enjoy a private retreat in bedroom 5 downstairs. With a dedicated laundry room, practicality and elegance come together in this lovely home. Other distinguishing features include security system pre-wiring, a KB Connect Smart Tech package, ENERGY STAR® certified traverse LED lighting, Moen® faucets and Kohler® sinks. KB Home at Anabelle Island will feature a pool, and playground in the very near future as development has already begun! Ask us about our Closing Cost Contribution for this home. *Closing Cost Contribution towards cash to close and interest rate buy down available with the use of KBHS, pending home and financing guidelines. Home must close by 4/30/24.
Last Agent to Sell the Property
ROUND TABLE REALTY License #3044064 Listed on: 03/08/2024

Home Details
Home Type
- Single Family
Est. Annual Taxes
- $2,205
Year Built
- Built in 2024 | Under Construction
Lot Details
- 6,534 Sq Ft Lot
- Front and Back Yard Sprinklers
HOA Fees
- $13 Monthly HOA Fees
Parking
- 2 Car Garage
Home Design
- Traditional Architecture
- Shingle Roof
Interior Spaces
- 2,566 Sq Ft Home
- 2-Story Property
- Open Floorplan
Kitchen
- Gas Range
- Microwave
- Kitchen Island
- Disposal
Flooring
- Carpet
- Tile
- Vinyl
Bedrooms and Bathrooms
- 4 Bedrooms
- Split Bedroom Floorplan
- Walk-In Closet
- 3 Full Bathrooms
- Bathtub With Separate Shower Stall
Home Security
- Smart Thermostat
- Fire and Smoke Detector
Outdoor Features
- Patio
- Front Porch
Utilities
- Central Heating and Cooling System
- 200+ Amp Service
- Natural Gas Connected
- Tankless Water Heater
Community Details
- Anabelle Island Subdivision
Listing and Financial Details
- Assessor Parcel Number 39052501009701116
Ownership History
Purchase Details
Home Financials for this Owner
Home Financials are based on the most recent Mortgage that was taken out on this home.Similar Homes in Green Cove Springs, FL
Home Values in the Area
Average Home Value in this Area
Purchase History
| Date | Type | Sale Price | Title Company |
|---|---|---|---|
| Special Warranty Deed | $424,990 | First American Title |
Mortgage History
| Date | Status | Loan Amount | Loan Type |
|---|---|---|---|
| Open | $339,992 | New Conventional | |
| Closed | $339,992 | New Conventional |
Property History
| Date | Event | Price | Change | Sq Ft Price |
|---|---|---|---|---|
| 08/29/2024 08/29/24 | Sold | $424,990 | -1.4% | $166 / Sq Ft |
| 07/17/2024 07/17/24 | Price Changed | $430,990 | -1.6% | $168 / Sq Ft |
| 06/28/2024 06/28/24 | Price Changed | $437,990 | +0.2% | $171 / Sq Ft |
| 06/21/2024 06/21/24 | Price Changed | $436,990 | +0.2% | $170 / Sq Ft |
| 05/14/2024 05/14/24 | Price Changed | $435,990 | +0.7% | $170 / Sq Ft |
| 03/08/2024 03/08/24 | For Sale | $432,990 | -- | $169 / Sq Ft |
Tax History Compared to Growth
Tax History
| Year | Tax Paid | Tax Assessment Tax Assessment Total Assessment is a certain percentage of the fair market value that is determined by local assessors to be the total taxable value of land and additions on the property. | Land | Improvement |
|---|---|---|---|---|
| 2024 | $2,205 | $65,000 | $65,000 | -- |
| 2023 | $2,205 | $30,000 | $30,000 | $0 |
| 2022 | $335 | $22,000 | $22,000 | $0 |
Agents Affiliated with this Home
-
Howard Flaschen

Seller's Agent in 2024
Howard Flaschen
ROUND TABLE REALTY
(904) 237-5311
29 in this area
665 Total Sales
-
Keith Francis

Seller Co-Listing Agent in 2024
Keith Francis
ROUND TABLE REALTY
(904) 874-2066
29 in this area
650 Total Sales
-
Eden Jordan

Buyer's Agent in 2024
Eden Jordan
COLDWELL BANKER VANGUARD REALTY
(904) 333-9244
20 in this area
270 Total Sales
Map
Source: realMLS (Northeast Florida Multiple Listing Service)
MLS Number: 2013131
APN: 39-05-25-010097-011-16
- 3009 Monroe Lakes Terrace
- 2914 Monroe Lakes Terrace
- 2616 Windsor Lakes Way
- 2917 Monroe Lakes Terrace
- 2320 Dallas Creek Ln
- 2749 Windsor Lakes Way
- 2512 Clayton Falls Cove
- 2478 Dallas Creek Ln
- 2771 Laurel Falls Dr
- 2779 Laurel Falls Dr
- 2884 Windsor Lakes Way
- 2376 Pine Hollow Rd
- 2929 Grand Finale St
- 2925 Grand Finale St
- 2919 Grand Finale St
- 2937 Grand Finale St
- 2970 Grand Finale St
- 2837 Grand Finale St
- 2861 Grand Finale St
- 2865 Grand Finale St






