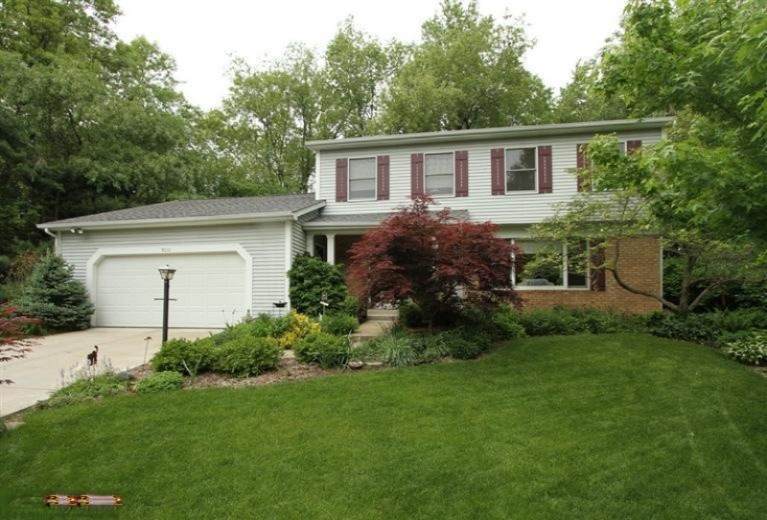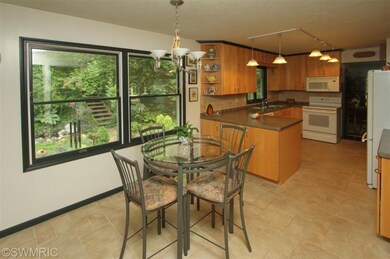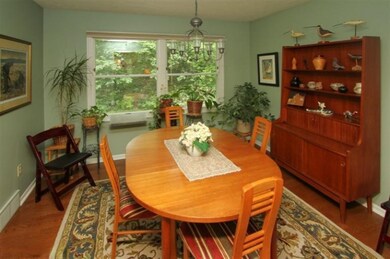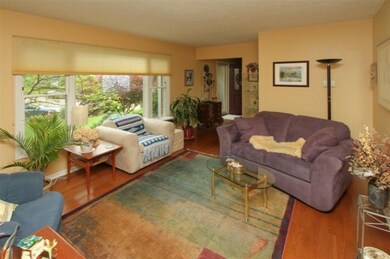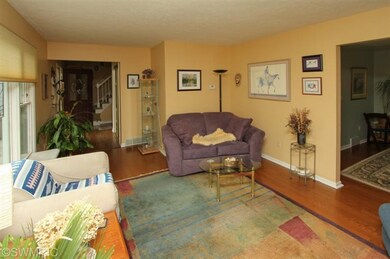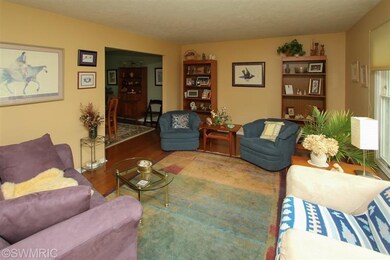
3010 Ridgeview Cir Kalamazoo, MI 49008
Oakland-Winchell NeighborhoodEstimated Value: $386,209 - $482,000
Highlights
- Pond
- Traditional Architecture
- Cul-De-Sac
- Wooded Lot
- Wood Flooring
- 2 Car Attached Garage
About This Home
As of August 2014A piece of Paradise in the heart of Winchell. This traditional designed home is well cared for & updated. 4 bedrooms, 2.5 bath boasting over 2100 square feet of finished space. Featuring a very open remodeled kitchen with an abundance of custom cabinetry, ceramic tile flooring, modern fixtures, counter space, pantry & eating area. Large family room w/ gas fire place, built-in book cases as well as a wall of windows providing lots of natural light & great views of the private back yard. Rounding out the main floor is a FDR, elegant LR & a remodeled 1/2 hath w/ main floor laundry. The upper level consist of 4 large bedrooms including the master bedroom suite with a remodeled private full bath, walk-in closet & full hall bath servicing the other 3 bedrooms. A wonderful bonus is the private oa sis that is the back yard, featuring many blooming perennials, patio, walking trail and a peaceful water fall/fish pond. New furnace in 05, roof 07, driveway in 07,AC and water heater 2012.
Last Agent to Sell the Property
Jaqua, REALTORS License #6501329670 Listed on: 05/22/2014

Co-Listed By
Wayne Rechkemer
Jaqua, REALTORS License #6501334708
Home Details
Home Type
- Single Family
Est. Annual Taxes
- $4,880
Year Built
- Built in 1981
Lot Details
- 0.37 Acre Lot
- Lot Dimensions are 57 x 132 x 93 x 156 x 125
- Cul-De-Sac
- Shrub
- Wooded Lot
- Garden
Parking
- 2 Car Attached Garage
Home Design
- Traditional Architecture
- Brick Exterior Construction
- Composition Roof
- Vinyl Siding
Interior Spaces
- 2,128 Sq Ft Home
- 2-Story Property
- Ceiling Fan
- Gas Log Fireplace
- Insulated Windows
- Window Treatments
- Family Room with Fireplace
- Living Room
- Dining Area
- Recreation Room with Fireplace
- Basement Fills Entire Space Under The House
Kitchen
- Eat-In Kitchen
- Range
- Microwave
- Dishwasher
- Snack Bar or Counter
- Disposal
Flooring
- Wood
- Ceramic Tile
Bedrooms and Bathrooms
- 4 Bedrooms
Laundry
- Dryer
- Washer
Outdoor Features
- Pond
- Patio
Location
- Mineral Rights Excluded
Utilities
- SEER Rated 13+ Air Conditioning Units
- SEER Rated 13-15 Air Conditioning Units
- Forced Air Heating and Cooling System
- Heating System Uses Natural Gas
- Water Filtration System
- Natural Gas Water Heater
- Water Softener is Owned
- Cable TV Available
Ownership History
Purchase Details
Purchase Details
Home Financials for this Owner
Home Financials are based on the most recent Mortgage that was taken out on this home.Purchase Details
Home Financials for this Owner
Home Financials are based on the most recent Mortgage that was taken out on this home.Similar Homes in the area
Home Values in the Area
Average Home Value in this Area
Purchase History
| Date | Buyer | Sale Price | Title Company |
|---|---|---|---|
| James M And Barbara J Bratherton Trust | -- | Howell Oliver S | |
| Bratherton James M | $210,000 | Chicago Title Company | |
| Koretsky Terilyn | $209,900 | Metro | |
| Prudential Residential Services Lp | $209,900 | Metro |
Mortgage History
| Date | Status | Borrower | Loan Amount |
|---|---|---|---|
| Previous Owner | Bratherton James M | $199,500 | |
| Previous Owner | Koretsky Terilyn | $30,000 | |
| Previous Owner | Koretsky Terilyn | $108,000 | |
| Previous Owner | Koretsky Terilyn L | $114,000 | |
| Previous Owner | Koretsky Terilyn L | $120,000 | |
| Previous Owner | Koretsky Terilyn | $189,800 | |
| Previous Owner | Buck Robert | $100,000 |
Property History
| Date | Event | Price | Change | Sq Ft Price |
|---|---|---|---|---|
| 08/11/2014 08/11/14 | Sold | $210,000 | -6.7% | $99 / Sq Ft |
| 07/01/2014 07/01/14 | Pending | -- | -- | -- |
| 05/22/2014 05/22/14 | For Sale | $225,000 | -- | $106 / Sq Ft |
Tax History Compared to Growth
Tax History
| Year | Tax Paid | Tax Assessment Tax Assessment Total Assessment is a certain percentage of the fair market value that is determined by local assessors to be the total taxable value of land and additions on the property. | Land | Improvement |
|---|---|---|---|---|
| 2024 | $3,727 | $176,400 | $0 | $0 |
| 2023 | $3,552 | $155,000 | $0 | $0 |
| 2022 | $6,053 | $141,000 | $0 | $0 |
| 2021 | $5,853 | $131,000 | $0 | $0 |
| 2020 | $5,732 | $126,900 | $0 | $0 |
| 2019 | $5,464 | $119,400 | $0 | $0 |
| 2018 | $5,336 | $110,200 | $0 | $0 |
| 2017 | $4,957 | $107,800 | $0 | $0 |
| 2016 | $4,957 | $109,000 | $0 | $0 |
| 2015 | $4,957 | $104,000 | $0 | $0 |
| 2014 | $4,957 | $96,100 | $0 | $0 |
Agents Affiliated with this Home
-
Paul Valentin

Seller's Agent in 2014
Paul Valentin
Jaqua, REALTORS
(269) 341-4300
2 in this area
133 Total Sales
-
W
Seller Co-Listing Agent in 2014
Wayne Rechkemer
Jaqua, REALTORS
Map
Source: Southwestern Michigan Association of REALTORS®
MLS Number: 14027222
APN: 06-29-311-148
- 2733 Lorraine Ave
- 2134 Sycamore Ln
- 2707 Lomond Dr
- 3328 Fair Oaks Dr
- 2138-2200 Shelter Pointe Dr
- 2923 Parkview Ave
- 2515 Kensington Dr
- 7501 Stadium Dr
- 2421 Crest Dr
- 2523 Logan Ave
- 3423 Adams St
- 2408 Logan Ave
- 3511 Madison St
- 3624 Swift Dr Unit 166
- 2025 Chevy Chase Blvd
- 2218 Logan Ave
- 3603 Woodcliff Dr
- 3407 Kenbrooke Ct
- 3740 Madison St
- 2508 Oakland Dr
- 3010 Ridgeview Cir
- 3010 Ridgeview Cr
- 3002 Ridgeview Cir
- 2505 Pine Ridge Rd
- 2921 Larry Ln
- 3013 Ridgeview Cir
- 2913 Larry Ln
- 2929 Larry Ln
- 2529 Pine Ridge Rd
- 2536 Ridgeview Dr
- 2517 Pine Ridge Rd
- 3009 Ridgeview Cir
- 2601 Pine Ridge Rd
- 2607 Pine Ridge Rd
- 2720 Pine Ridge Rd
- 2508 Pine Ridge Rd
- 3001 Ridgeview Cir
- 2419 Pine Ridge Rd
- 2432 Pine Ridge Rd
- 2916 Larry Ln
