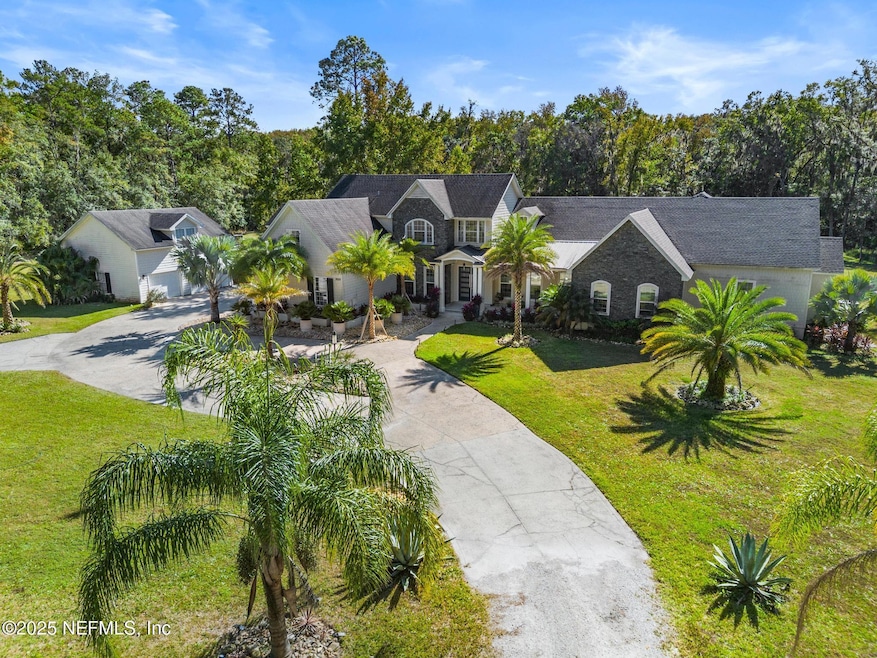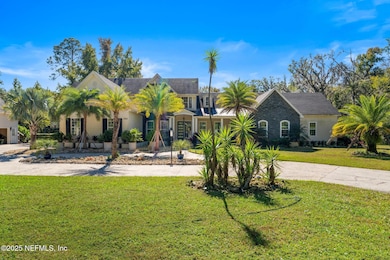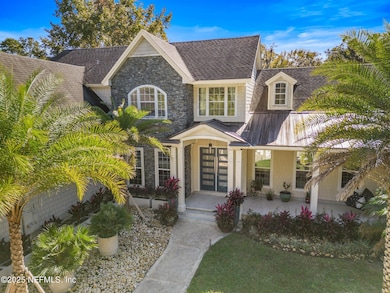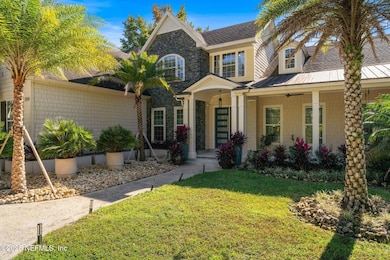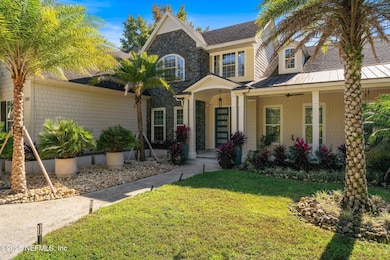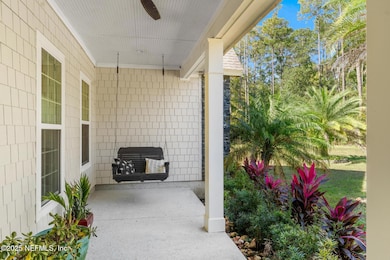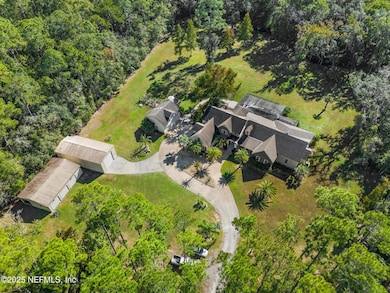3010 Starratt Rd Jacksonville, FL 32226
North Jacksonville NeighborhoodEstimated payment $21,239/month
Highlights
- Screened Pool
- Wine Cellar
- View of Trees or Woods
- New Berlin Elementary School Rated A-
- RV Access or Parking
- 12.75 Acre Lot
About This Home
Stunning residence w/ 6,000+ square feet of luxury living space on a secluded 12.68 acre lot. Home includes gourmet kitchen with new appliances, a gas cooktop, three sinks & two spacious islands. The first floor is finished with elegant no-grout 2' x 2' ceramic tile; 2nd floor features beautiful hardwood flooring. Five BR, 4.5 BA, two offices, two laundry rooms & two 10' x 17' walk-in closets; this home provides an abundance of comfort, functionality & space. The expansive screened-in pool area is surrounded by lush landscaping & $100,000 worth of picturesque palm trees. The property includes four garages, two attached & two detached, each with electricity & plumbing and one with insulation. A highlight of the estate is the 500 sq. ft. stand-alone studio featuring one BR, one BA, and a private deck. Zoned RR, the property offers endless possibilities: subdividing, a family estate, an event venue; minutes from shopping, dining, and medical, this property combines serenity & elegance.
Home Details
Home Type
- Single Family
Est. Annual Taxes
- $17,572
Year Built
- Built in 2003
Lot Details
- 12.75 Acre Lot
- Property fronts a private road
- Street terminates at a dead end
- Many Trees
Parking
- 5 Car Garage
- Electric Vehicle Home Charger
- Garage Door Opener
- Circular Driveway
- RV Access or Parking
Property Views
- Woods
- Trees
Home Design
- Traditional Architecture
- Entry on the 1st floor
- Shingle Roof
- Stone Exterior Construction
- Siding
Interior Spaces
- 6,336 Sq Ft Home
- 2-Story Property
- Open Floorplan
- Ceiling Fan
- Electric Fireplace
- Wine Cellar
- Smart Home
Kitchen
- Eat-In Kitchen
- Breakfast Bar
- Butlers Pantry
- Double Convection Oven
- Electric Oven
- Gas Cooktop
- Microwave
- Freezer
- Ice Maker
- Dishwasher
- Wine Cooler
- Kitchen Island
Flooring
- Wood
- Tile
Bedrooms and Bathrooms
- 5 Bedrooms
- Dual Closets
- Walk-In Closet
- In-Law or Guest Suite
- Separate Shower in Primary Bathroom
- Bathtub With Separate Shower Stall
Laundry
- Laundry Room
- Laundry on lower level
- Dryer
- Washer
- Sink Near Laundry
Pool
- Screened Pool
- In Ground Pool
- Waterfall Pool Feature
- Screen Enclosure
Schools
- Oceanway Elementary And Middle School
- First Coast High School
Utilities
- Multiple cooling system units
- Central Heating and Cooling System
- Tankless Water Heater
- Septic Tank
Additional Features
- Front Porch
- Accessory Dwelling Unit (ADU)
Community Details
- No Home Owners Association
- Oceanway Subdivision
Listing and Financial Details
- Assessor Parcel Number 1061800000
Map
Home Values in the Area
Average Home Value in this Area
Tax History
| Year | Tax Paid | Tax Assessment Tax Assessment Total Assessment is a certain percentage of the fair market value that is determined by local assessors to be the total taxable value of land and additions on the property. | Land | Improvement |
|---|---|---|---|---|
| 2026 | $18,137 | $1,040,526 | -- | -- |
| 2025 | $17,572 | $1,040,526 | -- | -- |
| 2024 | $17,133 | $1,011,202 | -- | -- |
| 2023 | $17,133 | $981,750 | $0 | $0 |
| 2022 | $15,760 | $953,156 | $0 | $0 |
| 2021 | $15,707 | $925,395 | $0 | $0 |
| 2020 | $12,689 | $748,539 | $0 | $0 |
| 2019 | $11,825 | $689,738 | $0 | $0 |
| 2018 | $11,024 | $639,495 | $235,984 | $403,511 |
| 2017 | $6,798 | $400,735 | $0 | $0 |
| 2016 | $6,770 | $392,493 | $0 | $0 |
| 2015 | $6,839 | $389,765 | $0 | $0 |
| 2014 | $6,854 | $386,672 | $0 | $0 |
Property History
| Date | Event | Price | List to Sale | Price per Sq Ft | Prior Sale |
|---|---|---|---|---|---|
| 11/12/2025 11/12/25 | For Sale | $3,850,000 | +466.2% | $608 / Sq Ft | |
| 12/17/2023 12/17/23 | Off Market | $680,000 | -- | -- | |
| 07/05/2017 07/05/17 | Sold | $680,000 | -2.6% | $172 / Sq Ft | View Prior Sale |
| 06/16/2017 06/16/17 | Pending | -- | -- | -- | |
| 04/26/2017 04/26/17 | For Sale | $698,000 | -- | $176 / Sq Ft |
Purchase History
| Date | Type | Sale Price | Title Company |
|---|---|---|---|
| Warranty Deed | $690,000 | Americas Choice Title Co | |
| Interfamily Deed Transfer | -- | Integrity Title & Escrow Ser | |
| Warranty Deed | $110,000 | -- |
Mortgage History
| Date | Status | Loan Amount | Loan Type |
|---|---|---|---|
| Open | $517,500 | New Conventional | |
| Previous Owner | $555,000 | New Conventional | |
| Previous Owner | $88,000 | No Value Available |
Source: realMLS (Northeast Florida Multiple Listing Service)
MLS Number: 2117492
APN: 106180-0000
- 2561 Starratt Rd
- 14610 Lattice Ct
- 2972 Cape View Dr
- 14613 Lattice Ct
- 2772 Bluff Estate Way
- 14641 Lattice Ct
- 14221 Sea Eagle Dr
- 2985 Cape View Dr
- 14532 Amelia Cove Dr
- 2817 Ivy Post Dr
- 14036 Fish Eagle Dr E
- 14478 Tranquility Creek Dr
- 2826 Water View Cir
- 14084 Red Rock Lake Dr
- 2956 Bright Eagle Dr
- 3004 Bright Eagle Dr
- 13946 Fish Eagle Dr E
- 15076 Cape Dr E
- 13889 Wild Hammock Trail
- 14023 Red Rock Lake Dr
- 2772 Bluff Estate Way
- 2817 Ivy Post Dr
- 13681 Fish Eagle Dr W
- 3390 Victoria Lakes Dr N
- 14151 Grover Rd
- 3407 Guernsey Ct
- 652 Reflection Cove Rd
- 1035 Preakness Ct
- 3275 Guernsey Ct
- 3287 Guernsey Ct
- 3362 Guernsey Ct
- 725 Indigo Run Dr
- 13587 Ashford Wood Ct E
- 14114 Summer Breeze Dr E
- 14029 Summer Breeze Dr
- 12897 Logans Walk Ln
- 13990 Summer Breeze Dr
- 909 Corsica Ln
- 3852 Cedar Bluff Ln
- 12856 Buckhorn Ln
Ask me questions while you tour the home.
