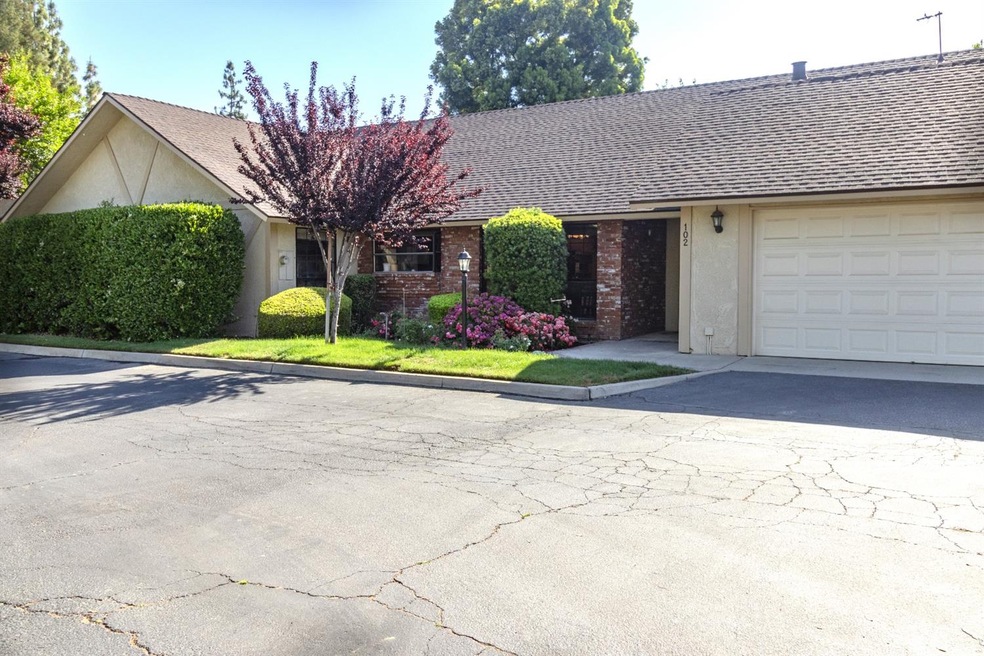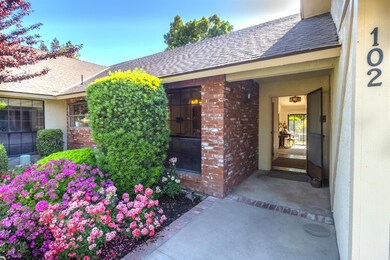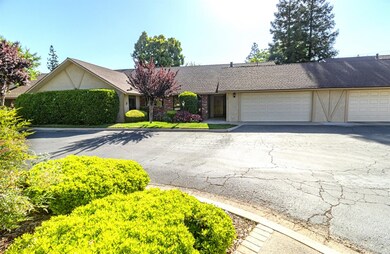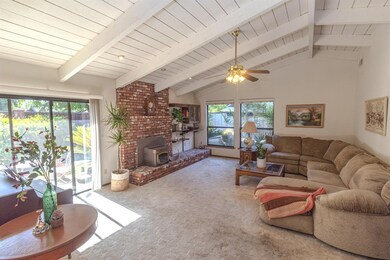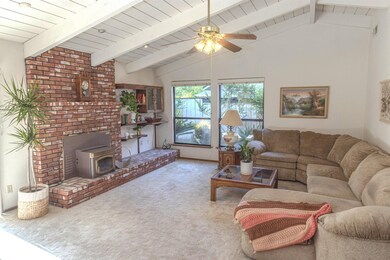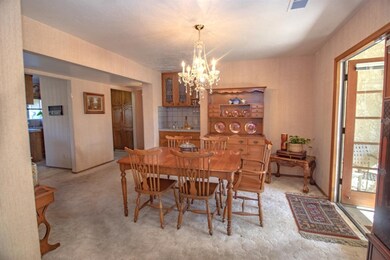
3010 W Escalon Ave Unit 102 Fresno, CA 93711
Fig Garden Loop NeighborhoodEstimated Value: $325,000 - $378,000
Highlights
- In Ground Pool
- 1 Fireplace
- Covered patio or porch
- Gated Community
- Ground Level Unit
- Formal Dining Room
About This Home
As of August 2021Come view this charming home in a community filled with flourishing greenery in a truly special part of town! Situated at the heart of this gated complex is a sparkling swimming pool. This home features lofty vaulted ceilings in the living room and owner's suite, 2 oversized bedrooms, and floods of natural light pouring in from the many windows. The generous floor plan is ideal for hosting and offers up many possibilities to section off a home office or workout area. This home is equipped with a gorgeous brick fireplace, a wet bar, and a 2 car garage! There are multiple glass doors leading to the backyard filled with florals and citrus, each opening up to their own patio. Contact your favorite Realtor for a private showing. Seller open to negotiating credit for new flooring.
Last Agent to Sell the Property
Cornerstone Real Estate Group License #02043610 Listed on: 05/13/2021
Last Buyer's Agent
Heather Trimble
Keller Williams VIP Properties License #02076340

Home Details
Home Type
- Single Family
Est. Annual Taxes
- $3,579
Year Built
- Built in 1982
Lot Details
- 3,402 Sq Ft Lot
- Lot Dimensions are 63x54
- Landscaped
HOA Fees
- $425 Monthly HOA Fees
Home Design
- Brick Exterior Construction
- Concrete Foundation
- Composition Roof
- Stucco
Interior Spaces
- 1,684 Sq Ft Home
- 1-Story Property
- 1 Fireplace
- Formal Dining Room
- Laundry closet
Flooring
- Carpet
- Tile
- Vinyl
Bedrooms and Bathrooms
- 2 Bedrooms
- 2 Bathrooms
- Bathtub with Shower
- Separate Shower
Pool
- In Ground Pool
- Fence Around Pool
Additional Features
- Covered patio or porch
- Ground Level Unit
- Central Heating and Cooling System
Community Details
Overview
- Greenbelt
- Planned Unit Development
Recreation
- Community Pool
Security
- Gated Community
Ownership History
Purchase Details
Home Financials for this Owner
Home Financials are based on the most recent Mortgage that was taken out on this home.Purchase Details
Purchase Details
Purchase Details
Purchase Details
Similar Homes in Fresno, CA
Home Values in the Area
Average Home Value in this Area
Purchase History
| Date | Buyer | Sale Price | Title Company |
|---|---|---|---|
| Ruelas Leticia Yvonne | $275,000 | Chicago Title Company | |
| Dauderman Esther P | $255,000 | Fidelity National Title Co | |
| Atkins Donald L | -- | Stewart Title Company | |
| Atkins Donald L | -- | Stewart Title Company | |
| Atkins Donald L | -- | -- |
Mortgage History
| Date | Status | Borrower | Loan Amount |
|---|---|---|---|
| Open | Ruelas Leticia Yvonne | $252,492 | |
| Previous Owner | Dauderman Esther P | $397,500 | |
| Previous Owner | Atkins Donald L | $24,000 | |
| Previous Owner | Atkins Donald L | $180,000 |
Property History
| Date | Event | Price | Change | Sq Ft Price |
|---|---|---|---|---|
| 08/06/2021 08/06/21 | Sold | $275,000 | -3.5% | $163 / Sq Ft |
| 06/19/2021 06/19/21 | Pending | -- | -- | -- |
| 05/13/2021 05/13/21 | For Sale | $285,000 | -- | $169 / Sq Ft |
Tax History Compared to Growth
Tax History
| Year | Tax Paid | Tax Assessment Tax Assessment Total Assessment is a certain percentage of the fair market value that is determined by local assessors to be the total taxable value of land and additions on the property. | Land | Improvement |
|---|---|---|---|---|
| 2023 | $3,579 | $280,500 | $70,380 | $210,120 |
| 2022 | $3,530 | $275,000 | $69,000 | $206,000 |
| 2021 | $3,097 | $250,000 | $63,000 | $187,000 |
| 2020 | $2,861 | $230,000 | $60,000 | $170,000 |
| 2019 | $2,556 | $210,000 | $52,000 | $158,000 |
| 2018 | $2,550 | $210,000 | $52,000 | $158,000 |
| 2017 | $2,120 | $175,000 | $43,000 | $132,000 |
| 2016 | $2,029 | $170,000 | $42,000 | $128,000 |
| 2015 | $1,967 | $165,000 | $41,000 | $124,000 |
| 2014 | $1,930 | $162,000 | $40,000 | $122,000 |
Agents Affiliated with this Home
-
Genevieve Hinojos-Spalding

Seller's Agent in 2021
Genevieve Hinojos-Spalding
Cornerstone Real Estate Group
(209) 244-4556
1 in this area
44 Total Sales
-

Buyer's Agent in 2021
Heather Trimble
Keller Williams VIP Properties
(559) 575-3394
1 in this area
12 Total Sales
Map
Source: Fresno MLS
MLS Number: 559339
APN: 406-574-40
- 2542 W Ellery Ave
- 5749 N Monte Ave Unit 2
- 5731 N Briarwood Ave
- 6054 N Kavanagh Ave
- 6624 N Wembley Dr
- 6054 N Woodson Ave
- 3426 W Tenaya Way
- 6069 N Van Ness Blvd
- 6608 N Haslam Ave
- 5706 N Tamera Ave
- 2964 W Canterbury Ct
- 2895 W Kensington Ln
- 2693 W Browning Ave
- 2806 W Kensington Ln
- 2571 W Magill Ave
- 2827 W Compton Ct
- 3415 W Oswego Ave
- 6641 N Van Ness Blvd
- 2460 W Browning Ave
- 6305 N Marty Ave
- 3010 W Escalon Ave Unit 102
- 3010 W Escalon Ave Unit 101
- 3010 W Escalon Ave Unit 106
- 3010 W Escalon Ave Unit 110
- 3010 W Escalon Ave Unit 112
- 3010 W Escalon Ave Unit 105
- 3010 W Escalon Ave Unit 107
- 3010 W Escalon Ave Unit 108
- 3010 W Escalon Ave Unit 109
- 3010 W Escalon Ave Unit 111
- 6293 N Marks Ave
- 6263 N Marks Ave
- 6248 N Lead Ave
- 6262 N Lead Ave
- 6299 N Marks Ave
- 6276 N Lead Ave
- 6253 N Cheryl Ave
- 3062 W Escalon Ave
- 6237 N Cheryl Ave
- 3077 W Sample Ave
