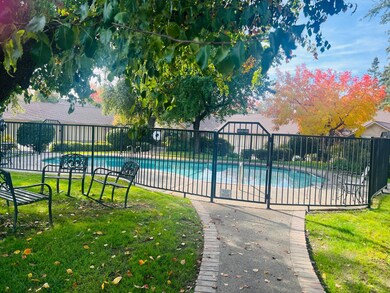
3010 W Escalon Ave Unit 104 Fresno, CA 93711
Fig Garden Loop Neighborhood
2
Beds
2
Baths
1,684
Sq Ft
3,402
Sq Ft Lot
Highlights
- In Ground Pool
- Corner Lot
- Covered patio or porch
- Gated Community
- Mature Landscaping
- Formal Dining Room
About This Home
As of December 2024This home is located at 3010 W Escalon Ave Unit 104, Fresno, CA 93711 and is currently priced at $304,185, approximately $180 per square foot. This property was built in 1982. 3010 W Escalon Ave Unit 104 is a home located in Fresno County with nearby schools including Figarden Elementary School, Tenaya Middle School, and Bullard High School.
Property Details
Property Type
- Other
Est. Annual Taxes
- $2,579
Year Built
- Built in 1982
Lot Details
- 3,402 Sq Ft Lot
- Lot Dimensions are 63x54
- Fenced Yard
- Mature Landscaping
- Corner Lot
- Front and Back Yard Sprinklers
HOA Fees
- $495 Monthly HOA Fees
Parking
- Automatic Garage Door Opener
Home Design
- Concrete Foundation
- Composition Roof
- Stucco
Interior Spaces
- 1,684 Sq Ft Home
- 1-Story Property
- Whole House Fan
- Fireplace Features Masonry
- Double Pane Windows
- Formal Dining Room
Kitchen
- Eat-In Kitchen
- Breakfast Bar
- Microwave
- Dishwasher
- Disposal
Flooring
- Carpet
- Tile
- Vinyl
Bedrooms and Bathrooms
- 2 Bedrooms
- 2 Bathrooms
- Bathtub with Shower
Laundry
- Laundry closet
- Electric Dryer Hookup
Pool
- In Ground Pool
- Fence Around Pool
- Gunite Pool
Additional Features
- Covered patio or porch
- Central Heating and Cooling System
Community Details
Overview
- Greenbelt
- Planned Unit Development
Recreation
- Community Pool
Security
- Gated Community
Map
Create a Home Valuation Report for This Property
The Home Valuation Report is an in-depth analysis detailing your home's value as well as a comparison with similar homes in the area
Home Values in the Area
Average Home Value in this Area
Property History
| Date | Event | Price | Change | Sq Ft Price |
|---|---|---|---|---|
| 12/20/2024 12/20/24 | Sold | $304,185 | -3.4% | $181 / Sq Ft |
| 11/19/2024 11/19/24 | Pending | -- | -- | -- |
| 11/19/2024 11/19/24 | For Sale | $314,900 | -- | $187 / Sq Ft |
Source: Fresno MLS
Tax History
| Year | Tax Paid | Tax Assessment Tax Assessment Total Assessment is a certain percentage of the fair market value that is determined by local assessors to be the total taxable value of land and additions on the property. | Land | Improvement |
|---|---|---|---|---|
| 2023 | $2,579 | $208,592 | $42,084 | $166,508 |
| 2022 | $2,543 | $204,503 | $41,259 | $163,244 |
| 2021 | $2,471 | $200,494 | $40,450 | $160,044 |
| 2020 | $2,460 | $198,439 | $40,036 | $158,403 |
| 2019 | $2,364 | $194,549 | $39,251 | $155,298 |
| 2018 | $2,311 | $190,735 | $38,482 | $152,253 |
| 2017 | $2,120 | $175,000 | $43,000 | $132,000 |
| 2016 | $2,029 | $170,000 | $42,000 | $128,000 |
| 2015 | $1,967 | $165,000 | $41,000 | $124,000 |
| 2014 | $1,930 | $162,000 | $40,000 | $122,000 |
Source: Public Records
Mortgage History
| Date | Status | Loan Amount | Loan Type |
|---|---|---|---|
| Previous Owner | $80,000 | Credit Line Revolving | |
| Previous Owner | $100,000 | Credit Line Revolving |
Source: Public Records
Deed History
| Date | Type | Sale Price | Title Company |
|---|---|---|---|
| Grant Deed | $304,500 | Placer Title Company | |
| Interfamily Deed Transfer | -- | None Available |
Source: Public Records
Similar Homes in Fresno, CA
Source: Fresno MLS
MLS Number: 621567
APN: 406-574-38
Nearby Homes
- 2542 W Ellery Ave
- 5731 N Briarwood Ave
- 2781 W Celeste Ave Unit 2
- 3197 W Morris Ave
- 6054 N Kavanagh Ave
- 5674 N Monte Ave
- 6624 N Wembley Dr
- 3383 W Menlo Ave
- 2692 W Roberts Ave
- 6054 N Woodson Ave
- 6069 N Van Ness Blvd
- 2964 W Canterbury Ct
- 2806 W Kensington Ln
- 3424 W Palo Alto Ave
- 2571 W Magill Ave
- 3460 W Celeste Ave
- 6046 N Dewey Ave
- 2460 W Browning Ave
- 5506 N Hazel Ave
- 6305 N Marty Ave


