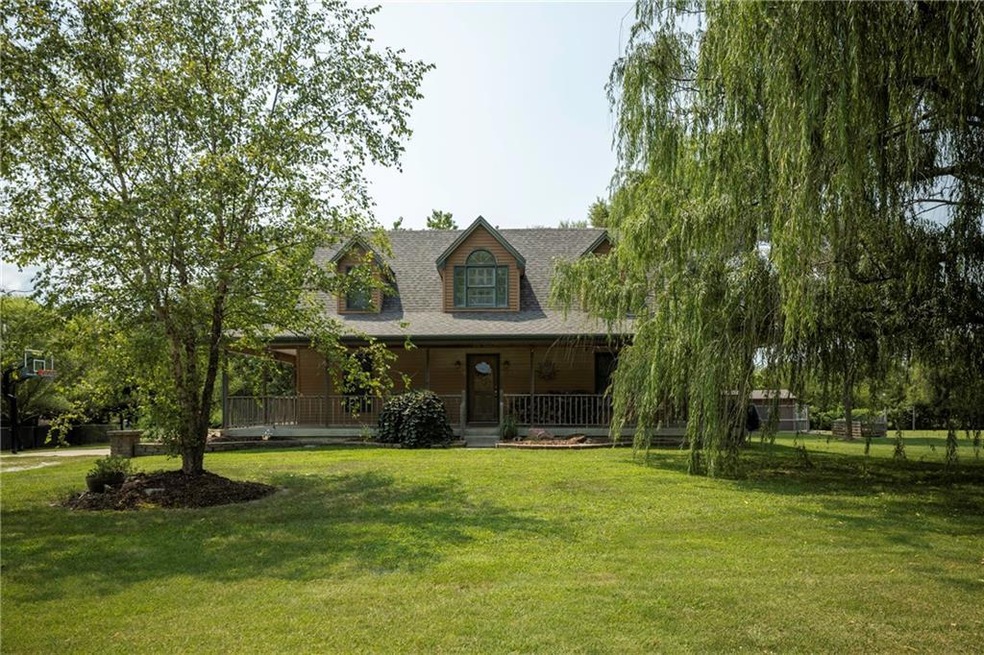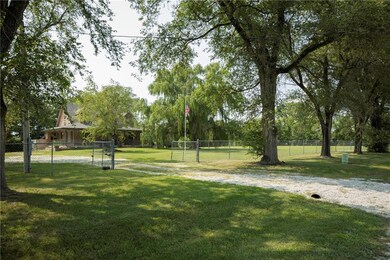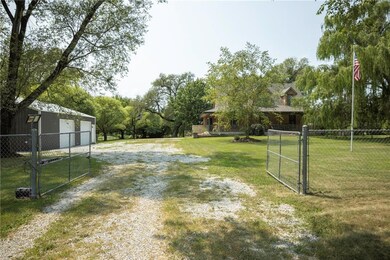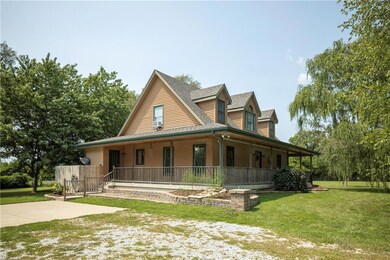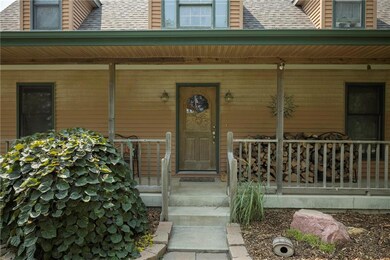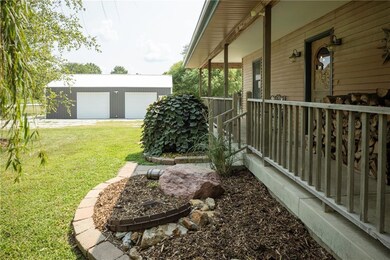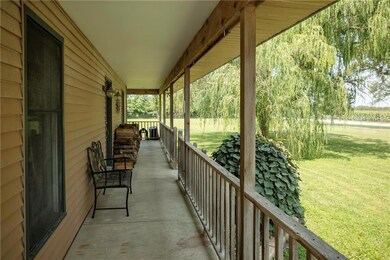
30104 S Hess Rd Harrisonville, MO 64701
Highlights
- Deck
- Whirlpool Bathtub
- Breakfast Area or Nook
- Wood Flooring
- No HOA
- Formal Dining Room
About This Home
As of May 2025Welcome to your dream farmhouse retreat nestled on 9.6 picturesque acres of usable land! This charming two-story home boasts 1900 square feet of comfortable living space, offering the perfect blend of modern convenience and rustic charm. Step inside to discover a spacious and inviting interior, featuring 3 bedrooms and 2.5 baths. The main level Master Suite features ample closet space, a remodeled shower, and a spa tub for ultimate relaxation. Upstairs, you'll find a second master suite with a remodeled shower and separate vanity and toilet, and an additional bedroom with attic storage space, perfect for a cozy hideaway or home office. Recent updates include a new roof, HVAC, kitchen appliances, and new carpet in the downstairs master suite, stairs, and smaller bedroom upstairs, this home offers both style and comfort. New windows are being installed upstairs mid-august. The full basement is partially finished and provides plenty of storage space, and a large deep freezer stays with the home for added convenience. The heart of the home lies in the spacious kitchen, featuring all-new appliances and ample counter space for meal preparation. A wood-burning fireplace in the living room adds warmth and ambiance on chilly evenings. Outside, enjoy the tranquility of your surroundings from the wrap-around porch or backyard deck, offering breathtaking views of beautiful sunsets and sunrises. A new, over-sized 2-car detached garage with shop space provides room for vehicles and hobbies, while a barn with stalls and a chicken coop with heat and air conditioning offer endless possibilities or hobby farming. The property is adorned with wild grape vines, mulberry trees, and an established asparagus patch, with plenty of space for a large garden to grow your own fresh produce. With a quiet neighborhood setting and easy access to outdoor recreational activities and the interstate, this is country living at its finest. Don't miss the chance to make this farmhouse your forever home!
Last Agent to Sell the Property
Lance Giesbrecht
Chartwell Realty LLC Brokerage Phone: 816-591-9594 License #1894319 Listed on: 07/18/2024

Home Details
Home Type
- Single Family
Est. Annual Taxes
- $2,712
Year Built
- Built in 1997
Lot Details
- 9.6 Acre Lot
- Partially Fenced Property
- Aluminum or Metal Fence
Parking
- 2 Car Garage
- Side Facing Garage
Home Design
- Frame Construction
- Composition Roof
Interior Spaces
- 1,944 Sq Ft Home
- 1.5-Story Property
- Ceiling Fan
- Thermal Windows
- Family Room with Fireplace
- Living Room
- Formal Dining Room
Kitchen
- Breakfast Area or Nook
- Free-Standing Electric Oven
- Stainless Steel Appliances
- Disposal
Flooring
- Wood
- Wall to Wall Carpet
- Laminate
- Ceramic Tile
Bedrooms and Bathrooms
- 3 Bedrooms
- Walk-In Closet
- Whirlpool Bathtub
Laundry
- Laundry Room
- Laundry on main level
- Sink Near Laundry
Unfinished Basement
- Basement Fills Entire Space Under The House
- Sump Pump
Outdoor Features
- Deck
- Porch
Schools
- Harrisonville Elementary School
- Harrisonville High School
Utilities
- Central Air
- Back Up Gas Heat Pump System
- Septic Tank
- Lagoon System
Community Details
- No Home Owners Association
Listing and Financial Details
- Assessor Parcel Number 0863702
- $0 special tax assessment
Ownership History
Purchase Details
Home Financials for this Owner
Home Financials are based on the most recent Mortgage that was taken out on this home.Purchase Details
Home Financials for this Owner
Home Financials are based on the most recent Mortgage that was taken out on this home.Purchase Details
Home Financials for this Owner
Home Financials are based on the most recent Mortgage that was taken out on this home.Similar Homes in Harrisonville, MO
Home Values in the Area
Average Home Value in this Area
Purchase History
| Date | Type | Sale Price | Title Company |
|---|---|---|---|
| Warranty Deed | -- | Alliance Nationwide Title Agen | |
| Warranty Deed | -- | Alliance Nationwide Title Agen | |
| Warranty Deed | -- | Alpha Title | |
| Warranty Deed | -- | None Listed On Document |
Mortgage History
| Date | Status | Loan Amount | Loan Type |
|---|---|---|---|
| Open | $531,643 | FHA | |
| Previous Owner | $108,700 | New Conventional | |
| Previous Owner | $247,200 | New Conventional | |
| Previous Owner | $217,113 | FHA | |
| Previous Owner | $64,500 | Credit Line Revolving | |
| Previous Owner | $169,845 | New Conventional |
Property History
| Date | Event | Price | Change | Sq Ft Price |
|---|---|---|---|---|
| 05/01/2025 05/01/25 | Sold | -- | -- | -- |
| 04/03/2025 04/03/25 | Price Changed | $550,000 | +10.2% | $197 / Sq Ft |
| 03/31/2025 03/31/25 | For Sale | $499,000 | 0.0% | $178 / Sq Ft |
| 03/31/2025 03/31/25 | Price Changed | $499,000 | -9.3% | $178 / Sq Ft |
| 10/16/2024 10/16/24 | Sold | -- | -- | -- |
| 08/31/2024 08/31/24 | Price Changed | $550,000 | -5.2% | $283 / Sq Ft |
| 08/30/2024 08/30/24 | Pending | -- | -- | -- |
| 08/02/2024 08/02/24 | Price Changed | $580,000 | -7.2% | $298 / Sq Ft |
| 07/27/2024 07/27/24 | For Sale | $625,000 | +56.3% | $322 / Sq Ft |
| 12/17/2021 12/17/21 | Sold | -- | -- | -- |
| 11/13/2021 11/13/21 | Pending | -- | -- | -- |
| 09/28/2021 09/28/21 | For Sale | $400,000 | -- | $206 / Sq Ft |
Tax History Compared to Growth
Tax History
| Year | Tax Paid | Tax Assessment Tax Assessment Total Assessment is a certain percentage of the fair market value that is determined by local assessors to be the total taxable value of land and additions on the property. | Land | Improvement |
|---|---|---|---|---|
| 2024 | $2,974 | $40,840 | $2,290 | $38,550 |
| 2023 | $2,711 | $37,320 | $2,290 | $35,030 |
| 2022 | $2,458 | $33,350 | $2,290 | $31,060 |
| 2021 | $2,358 | $33,350 | $2,290 | $31,060 |
| 2020 | $2,259 | $32,020 | $2,290 | $29,730 |
| 2019 | $2,098 | $32,020 | $2,290 | $29,730 |
| 2018 | $1,935 | $29,260 | $2,290 | $26,970 |
| 2017 | $1,760 | $29,260 | $2,290 | $26,970 |
| 2016 | $1,760 | $27,780 | $2,290 | $25,490 |
| 2015 | $1,759 | $27,780 | $2,290 | $25,490 |
| 2014 | $1,759 | $27,780 | $2,290 | $25,490 |
| 2013 | -- | $27,780 | $2,290 | $25,490 |
Agents Affiliated with this Home
-
Tami Froehlich
T
Seller's Agent in 2025
Tami Froehlich
ReeceNichols - Lees Summit
(816) 225-7833
156 Total Sales
-
KBT KCN Team
K
Seller Co-Listing Agent in 2025
KBT KCN Team
ReeceNichols - Lees Summit
(913) 293-6662
2,120 Total Sales
-
Janet Strickland
J
Buyer's Agent in 2025
Janet Strickland
ReeceNichols- Leawood Town Center
(816) 517-8751
31 Total Sales
-
L
Seller's Agent in 2024
Lance Giesbrecht
Chartwell Realty LLC
-
Pierre Heidrich
P
Seller Co-Listing Agent in 2024
Pierre Heidrich
Chartwell Realty LLC
(816) 210-7333
197 Total Sales
-
Nelson Group

Seller's Agent in 2021
Nelson Group
Keller Williams KC North
(816) 281-2658
504 Total Sales
Map
Source: Heartland MLS
MLS Number: 2500198
APN: 0863702
- 30512 S Hess Rd
- 29721 S Hess Rd
- 17908 E 307th St
- 0 S Hess Rd
- 29402 S Sawmill Rd
- 29400 S Sawmill Rd
- 16409 E 289th St
- 14811 E 295th St
- 0 S Horn Rd
- 1605 Marvin Ct
- 0000 S Shipley Rd
- A TRACT S Belle Plain Rd
- 28008 S Belle Plain Rd
- 28501 SE Outer Rd
- 0000 S Grand River Rd
- 0 S Grand River Rd
- 000 S Grand River Rd
- 29200 S Walker Rd
- 10708 E 301st St
- 12409 E 277th St
