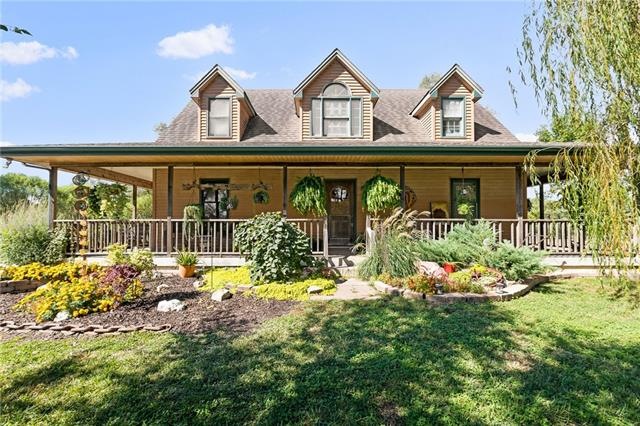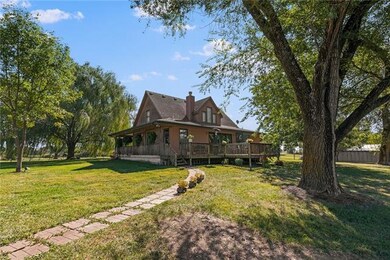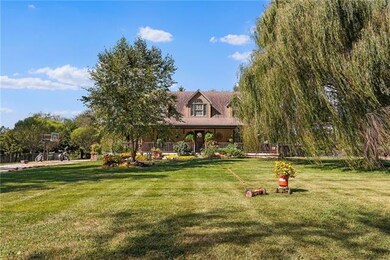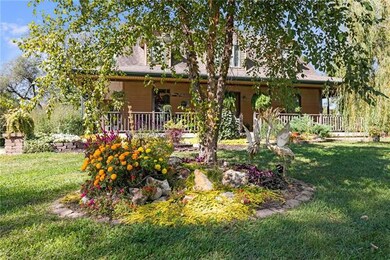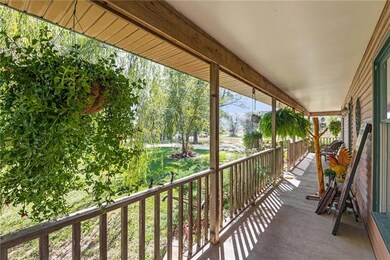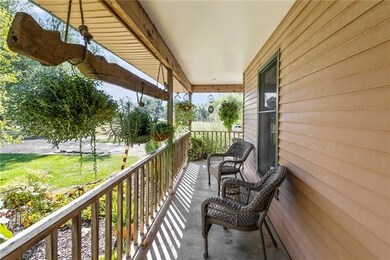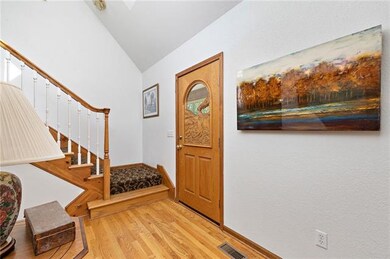
30104 S Hess Rd Harrisonville, MO 64701
Highlights
- Deck
- Traditional Architecture
- Whirlpool Bathtub
- Vaulted Ceiling
- Wood Flooring
- Great Room
About This Home
As of May 2025You will fall in love with this serene acreage complete with mature trees and stunning wrap around porch. This quality built 1 ½ story boast spacious living room with cozy wood burning fireplace, eat-in kitchen, and formal dining room. Stunning craftsmanship is found throughout, from the carved front door to the mantel over the fireplace. Main level bedroom has en-suite with jetting tub, separate shower, and large vanity. Second level offers Master suite with vaulted ceilings, two closets, and spa like walk-in tiled shower with heat lamp. Third bedroom is located on second level. Basement has lots of potential and is just waiting to be finished with your personal touch. Rural living with close proximity to town.
Co-Listed By
Philip Powell
1st Class Real Estate KC License #2021002146
Last Buyer's Agent
Lance Giesbrecht
Chartwell Realty LLC License #1894319

Home Details
Home Type
- Single Family
Est. Annual Taxes
- $2,259
Year Built
- Built in 1997
Lot Details
- 9.6 Acre Lot
- Many Trees
Parking
- Off-Street Parking
Home Design
- Traditional Architecture
- Frame Construction
- Composition Roof
- Vinyl Siding
Interior Spaces
- 1,944 Sq Ft Home
- Wet Bar: Vinyl, Carpet, Fireplace, Wood, Separate Shower And Tub, Walk-In Closet(s), Ceramic Tiles, Shower Only
- Built-In Features: Vinyl, Carpet, Fireplace, Wood, Separate Shower And Tub, Walk-In Closet(s), Ceramic Tiles, Shower Only
- Vaulted Ceiling
- Ceiling Fan: Vinyl, Carpet, Fireplace, Wood, Separate Shower And Tub, Walk-In Closet(s), Ceramic Tiles, Shower Only
- Skylights
- Wood Burning Fireplace
- Thermal Windows
- Shades
- Plantation Shutters
- Drapes & Rods
- Great Room
- Living Room with Fireplace
- Formal Dining Room
- Basement Fills Entire Space Under The House
- Fire and Smoke Detector
Kitchen
- Eat-In Kitchen
- Electric Oven or Range
- Dishwasher
- Granite Countertops
- Laminate Countertops
- Disposal
Flooring
- Wood
- Wall to Wall Carpet
- Linoleum
- Laminate
- Stone
- Ceramic Tile
- Luxury Vinyl Plank Tile
- Luxury Vinyl Tile
Bedrooms and Bathrooms
- 3 Bedrooms
- Cedar Closet: Vinyl, Carpet, Fireplace, Wood, Separate Shower And Tub, Walk-In Closet(s), Ceramic Tiles, Shower Only
- Walk-In Closet: Vinyl, Carpet, Fireplace, Wood, Separate Shower And Tub, Walk-In Closet(s), Ceramic Tiles, Shower Only
- Double Vanity
- Whirlpool Bathtub
- Vinyl
Outdoor Features
- Deck
- Enclosed patio or porch
Schools
- Harrisonville Elementary School
- Harrisonville High School
Utilities
- Cooling Available
- Heat Pump System
- Septic Tank
Community Details
- No Home Owners Association
Listing and Financial Details
- Assessor Parcel Number 0863700
Ownership History
Purchase Details
Home Financials for this Owner
Home Financials are based on the most recent Mortgage that was taken out on this home.Purchase Details
Home Financials for this Owner
Home Financials are based on the most recent Mortgage that was taken out on this home.Purchase Details
Home Financials for this Owner
Home Financials are based on the most recent Mortgage that was taken out on this home.Similar Homes in Harrisonville, MO
Home Values in the Area
Average Home Value in this Area
Purchase History
| Date | Type | Sale Price | Title Company |
|---|---|---|---|
| Warranty Deed | -- | Alliance Nationwide Title Agen | |
| Warranty Deed | -- | Alliance Nationwide Title Agen | |
| Warranty Deed | -- | Alpha Title | |
| Warranty Deed | -- | None Listed On Document |
Mortgage History
| Date | Status | Loan Amount | Loan Type |
|---|---|---|---|
| Open | $531,643 | FHA | |
| Previous Owner | $108,700 | New Conventional | |
| Previous Owner | $247,200 | New Conventional | |
| Previous Owner | $217,113 | FHA | |
| Previous Owner | $64,500 | Credit Line Revolving | |
| Previous Owner | $169,845 | New Conventional |
Property History
| Date | Event | Price | Change | Sq Ft Price |
|---|---|---|---|---|
| 05/01/2025 05/01/25 | Sold | -- | -- | -- |
| 04/03/2025 04/03/25 | Price Changed | $550,000 | +10.2% | $197 / Sq Ft |
| 03/31/2025 03/31/25 | For Sale | $499,000 | 0.0% | $178 / Sq Ft |
| 03/31/2025 03/31/25 | Price Changed | $499,000 | -9.3% | $178 / Sq Ft |
| 10/16/2024 10/16/24 | Sold | -- | -- | -- |
| 08/31/2024 08/31/24 | Price Changed | $550,000 | -5.2% | $283 / Sq Ft |
| 08/30/2024 08/30/24 | Pending | -- | -- | -- |
| 08/02/2024 08/02/24 | Price Changed | $580,000 | -7.2% | $298 / Sq Ft |
| 07/27/2024 07/27/24 | For Sale | $625,000 | +56.3% | $322 / Sq Ft |
| 12/17/2021 12/17/21 | Sold | -- | -- | -- |
| 11/13/2021 11/13/21 | Pending | -- | -- | -- |
| 09/28/2021 09/28/21 | For Sale | $400,000 | -- | $206 / Sq Ft |
Tax History Compared to Growth
Tax History
| Year | Tax Paid | Tax Assessment Tax Assessment Total Assessment is a certain percentage of the fair market value that is determined by local assessors to be the total taxable value of land and additions on the property. | Land | Improvement |
|---|---|---|---|---|
| 2024 | $2,974 | $40,840 | $2,290 | $38,550 |
| 2023 | $2,711 | $37,320 | $2,290 | $35,030 |
| 2022 | $2,458 | $33,350 | $2,290 | $31,060 |
| 2021 | $2,358 | $33,350 | $2,290 | $31,060 |
| 2020 | $2,259 | $32,020 | $2,290 | $29,730 |
| 2019 | $2,098 | $32,020 | $2,290 | $29,730 |
| 2018 | $1,935 | $29,260 | $2,290 | $26,970 |
| 2017 | $1,760 | $29,260 | $2,290 | $26,970 |
| 2016 | $1,760 | $27,780 | $2,290 | $25,490 |
| 2015 | $1,759 | $27,780 | $2,290 | $25,490 |
| 2014 | $1,759 | $27,780 | $2,290 | $25,490 |
| 2013 | -- | $27,780 | $2,290 | $25,490 |
Agents Affiliated with this Home
-
Tami Froehlich
T
Seller's Agent in 2025
Tami Froehlich
ReeceNichols - Lees Summit
(816) 225-7833
156 Total Sales
-
KBT KCN Team
K
Seller Co-Listing Agent in 2025
KBT KCN Team
ReeceNichols - Lees Summit
(913) 293-6662
2,121 Total Sales
-
Janet Strickland
J
Buyer's Agent in 2025
Janet Strickland
ReeceNichols- Leawood Town Center
(816) 517-8751
31 Total Sales
-
L
Seller's Agent in 2024
Lance Giesbrecht
Chartwell Realty LLC
-
Pierre Heidrich
P
Seller Co-Listing Agent in 2024
Pierre Heidrich
Chartwell Realty LLC
(816) 210-7333
197 Total Sales
-
Nelson Group

Seller's Agent in 2021
Nelson Group
Keller Williams KC North
(816) 281-2658
504 Total Sales
Map
Source: Heartland MLS
MLS Number: 2347953
APN: 0863702
- 30512 S Hess Rd
- 29721 S Hess Rd
- 17908 E 307th St
- 0 S Hess Rd
- 29402 S Sawmill Rd
- 29400 S Sawmill Rd
- 16409 E 289th St
- 14811 E 295th St
- 0 S Horn Rd
- 1605 Marvin Ct
- 0000 S Shipley Rd
- A TRACT S Belle Plain Rd
- 28008 S Belle Plain Rd
- 28501 SE Outer Rd
- 0000 S Grand River Rd
- 0 S Grand River Rd
- 000 S Grand River Rd
- 29200 S Walker Rd
- 10708 E 301st St
- 12409 E 277th St
